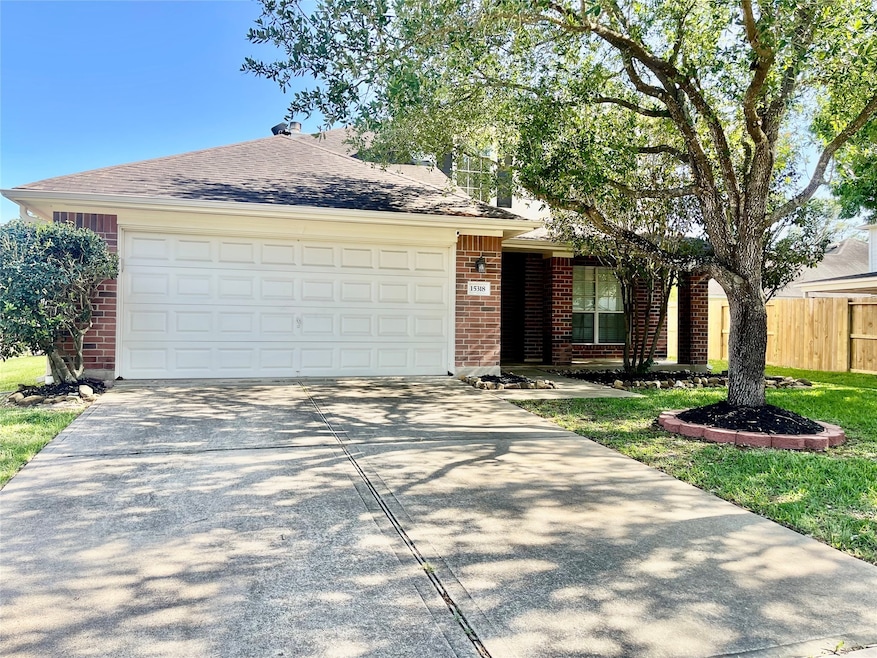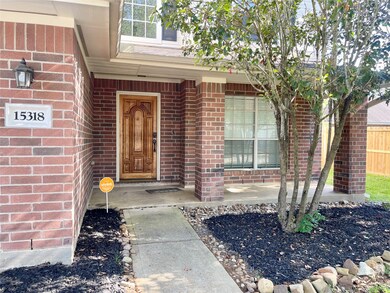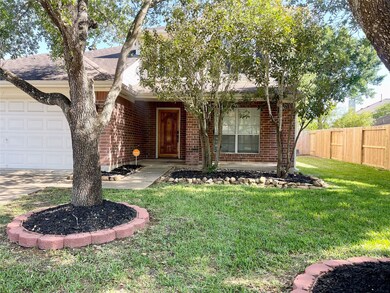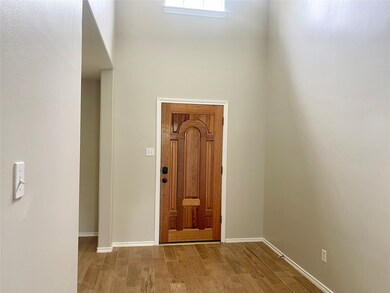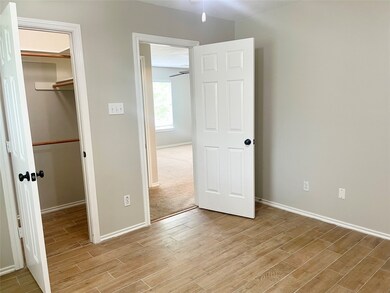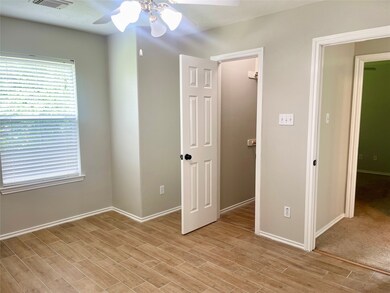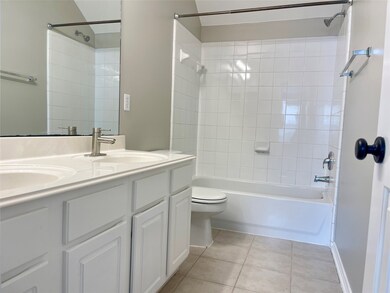15318 Redbud Berry Way Cypress, TX 77433
Fairfield Village NeighborhoodHighlights
- Traditional Architecture
- <<bathWSpaHydroMassageTubToken>>
- Game Room
- Ault Elementary School Rated A
- Granite Countertops
- Community Pool
About This Home
Don't miss this immaculate home in Fairfield Village West! Gorgeous tile floors throughout the first floor and a soaring entry to greet you as you enter the home. Immediately to the right is the formal dining room with stunning barn doors, could also be used as an office. Granite counter-tops, tile backsplash and FRESH paint throughout the home! Lots of extras, radiant barrier, gutters, jet spa tub, faux blinds and stainless steel appliances. HUGE Master suite is located DOWN and 2 living areas that include a LARGE game room up with 3 additional bedrooms. The SPACIOUS backyard is perfect for a playset and a POOL! Located close to the Premium Outlet Mall.
Home Details
Home Type
- Single Family
Est. Annual Taxes
- $7,313
Year Built
- Built in 2001
Lot Details
- 7,925 Sq Ft Lot
- West Facing Home
- Back Yard Fenced
- Sprinkler System
Parking
- 2 Car Attached Garage
Home Design
- Traditional Architecture
- Radiant Barrier
Interior Spaces
- 2,239 Sq Ft Home
- 2-Story Property
- Free Standing Fireplace
- Entrance Foyer
- Family Room Off Kitchen
- Living Room
- Breakfast Room
- Dining Room
- Game Room
- Utility Room
- Washer and Gas Dryer Hookup
Kitchen
- Breakfast Bar
- Walk-In Pantry
- Electric Oven
- Electric Range
- <<microwave>>
- Dishwasher
- Kitchen Island
- Granite Countertops
- Disposal
Bedrooms and Bathrooms
- 4 Bedrooms
- En-Suite Primary Bedroom
- Double Vanity
- Single Vanity
- <<bathWSpaHydroMassageTubToken>>
- <<tubWithShowerToken>>
- Separate Shower
Eco-Friendly Details
- Energy-Efficient Windows with Low Emissivity
Schools
- Ault Elementary School
- Salyards Middle School
- Bridgeland High School
Utilities
- Central Heating and Cooling System
- Heating System Uses Gas
Listing and Financial Details
- Property Available on 6/18/25
- Long Term Lease
Community Details
Overview
- Fairfield Village West Subdivision
Recreation
- Community Playground
- Community Pool
Pet Policy
- Call for details about the types of pets allowed
- Pet Deposit Required
Map
Source: Houston Association of REALTORS®
MLS Number: 56797956
APN: 1207940020012
- 15338 Wild Timber Trail
- 15334 Coral Leaf Trail
- 15423 Coral Leaf Trail
- 11018 White Caterpillar Dr
- 11023 White Caterpillar Dr
- 20911 Blooming Pear Ct
- 21326 Pebble Pine Trail
- 15403 Court Green Trail
- 15538 Pine Valley Trail
- 15810 Crooked Lake Way S
- 15122 Blue Thistle Dr
- 16018 Lower Lake Dr
- 20919 Autumn Redwood Way
- 21727 Winsome Rose Ct
- 21614 S Twinberry Field Dr
- 15027 Wildberry Creek Ct
- 21822 Winsome Rose Ct
- 16111 Crooked Lake Way N
- 15407 Wisteria Springs Ct
- 11207 Cosmopolitan Dr
- 15327 Wild Timber Trail
- 21500 Cypresswood Dr
- 15403 Court Amber Trail
- 15334 Sienna Oak Dr
- 21930 Bronze Leaf Dr
- 21910 Whispering Daisy Ct
- 15306 Bronze Leaf Ct
- 15627 Twisting Springs Dr Unit ID1019641P
- 13118 Verde Oaks Trail
- 20615 Bouganvilla Blossom Ln
- 21026 Camberwell Beauty Ln
- 20403 Timber Trail Way
- 14711 E Red Bayberry Ct
- 21102 W Kelsey Creek Trail
- 20330 Sable Acre Ct
- 20815 N Blue Hyacinth Dr
- 20319 Sable Acre Ct
- 14626 Raleighs Meadow Ct
- 20502 S Blue Hyacinth Dr
- 20627 White Hyacinth Dr
