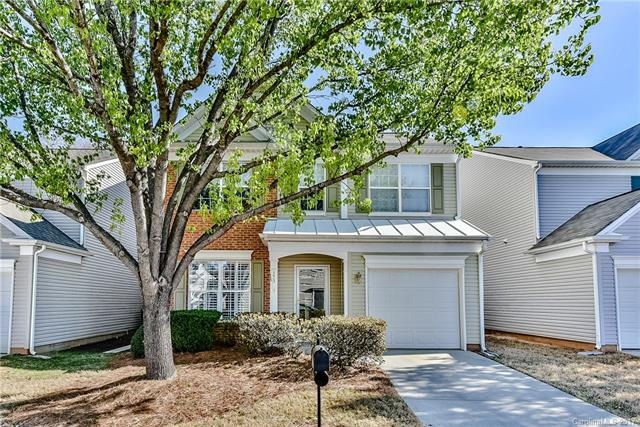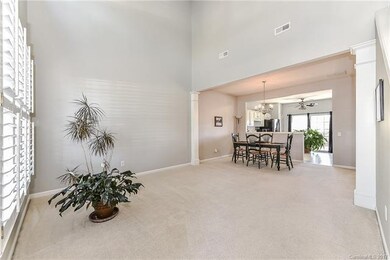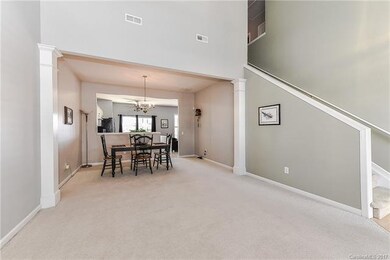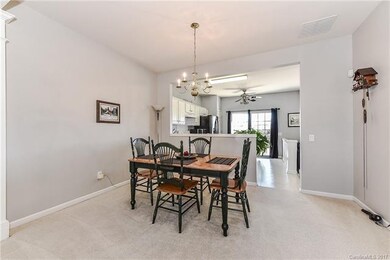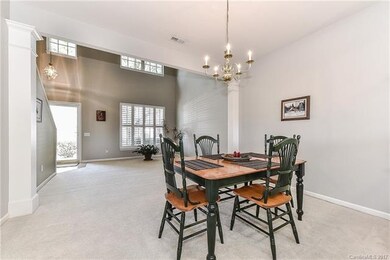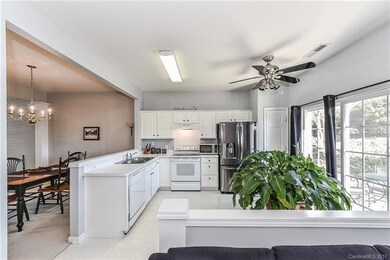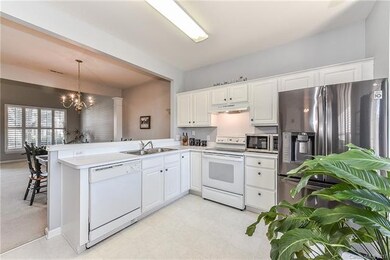
15319 McClure Bridge Rd Charlotte, NC 28277
Ballantyne NeighborhoodHighlights
- Open Floorplan
- Pond
- Engineered Wood Flooring
- Ballantyne Elementary Rated A-
- Traditional Architecture
- Attached Garage
About This Home
As of April 2017Stunning townhouse with one car garage in immaculate condition. Wonderful, spacious open floorplan with 2 story vaulted ceiling in great room /DR. White kitchen with ceiling fan that opens to a patio. Plantation shutters. Cozy family room w/ Fireplace and gas logs. Large master suite that opens to luxury master bath. Third bedroom currently an office. New garage door opener, new AC approx. 2010. None of the interior walls touch the neighbors, as separated by an extra storage closet on each side.
Last Agent to Sell the Property
Dickens Mitchener & Associates Inc License #88005 Listed on: 03/17/2017

Property Details
Home Type
- Condominium
Year Built
- Built in 2000
HOA Fees
- $170 Monthly HOA Fees
Parking
- Attached Garage
Home Design
- Traditional Architecture
- Slab Foundation
- Vinyl Siding
Interior Spaces
- Open Floorplan
- Gas Log Fireplace
- Insulated Windows
- Window Treatments
- Pull Down Stairs to Attic
Flooring
- Engineered Wood
- Vinyl
Bedrooms and Bathrooms
- Walk-In Closet
- Garden Bath
Home Security
Additional Features
- Pond
- Cable TV Available
Listing and Financial Details
- Assessor Parcel Number 223-092-03
Community Details
Overview
- Cedar Management Association, Phone Number (704) 644-8808
Security
- Storm Doors
Ownership History
Purchase Details
Home Financials for this Owner
Home Financials are based on the most recent Mortgage that was taken out on this home.Purchase Details
Home Financials for this Owner
Home Financials are based on the most recent Mortgage that was taken out on this home.Purchase Details
Home Financials for this Owner
Home Financials are based on the most recent Mortgage that was taken out on this home.Similar Homes in Charlotte, NC
Home Values in the Area
Average Home Value in this Area
Purchase History
| Date | Type | Sale Price | Title Company |
|---|---|---|---|
| Warranty Deed | $209,000 | None Available | |
| Warranty Deed | $152,000 | The Title Company | |
| Warranty Deed | $137,000 | -- |
Mortgage History
| Date | Status | Loan Amount | Loan Type |
|---|---|---|---|
| Open | $154,000 | New Conventional | |
| Closed | $166,000 | New Conventional | |
| Previous Owner | $25,000 | Credit Line Revolving | |
| Previous Owner | $121,600 | Purchase Money Mortgage | |
| Previous Owner | $117,600 | Unknown | |
| Previous Owner | $15,705 | Unknown | |
| Previous Owner | $131,500 | Unknown | |
| Previous Owner | $123,327 | No Value Available |
Property History
| Date | Event | Price | Change | Sq Ft Price |
|---|---|---|---|---|
| 05/20/2017 05/20/17 | Rented | $1,550 | 0.0% | -- |
| 05/18/2017 05/18/17 | Under Contract | -- | -- | -- |
| 05/17/2017 05/17/17 | For Rent | $1,550 | 0.0% | -- |
| 04/28/2017 04/28/17 | Sold | $209,000 | -0.5% | $125 / Sq Ft |
| 03/18/2017 03/18/17 | Pending | -- | -- | -- |
| 03/17/2017 03/17/17 | For Sale | $210,000 | -- | $126 / Sq Ft |
Tax History Compared to Growth
Tax History
| Year | Tax Paid | Tax Assessment Tax Assessment Total Assessment is a certain percentage of the fair market value that is determined by local assessors to be the total taxable value of land and additions on the property. | Land | Improvement |
|---|---|---|---|---|
| 2023 | $2,692 | $361,000 | $85,000 | $276,000 |
| 2022 | $2,059 | $209,300 | $60,000 | $149,300 |
| 2021 | $2,059 | $209,300 | $60,000 | $149,300 |
| 2020 | $2,059 | $209,300 | $60,000 | $149,300 |
| 2019 | $2,053 | $209,300 | $60,000 | $149,300 |
| 2018 | $1,993 | $149,800 | $31,500 | $118,300 |
| 2017 | $1,963 | $149,800 | $31,500 | $118,300 |
| 2016 | $1,960 | $149,800 | $31,500 | $118,300 |
| 2015 | $1,956 | $149,800 | $31,500 | $118,300 |
| 2014 | $1,963 | $149,800 | $31,500 | $118,300 |
Agents Affiliated with this Home
-
Karen Hollingsworth Miller

Seller's Agent in 2017
Karen Hollingsworth Miller
Dickens Mitchener & Associates Inc
(704) 574-0580
61 Total Sales
-
Lynne Booth
L
Seller's Agent in 2017
Lynne Booth
Lynne Booth Real Estate
(704) 996-7067
5 Total Sales
-
N
Buyer's Agent in 2017
Non Member
NC_CanopyMLS
Map
Source: Canopy MLS (Canopy Realtor® Association)
MLS Number: CAR3259692
APN: 223-092-03
- 11209 Lazio Ln Unit 1
- 12421 Fiorentina St
- 14506 Knowledge Cir
- 11209 Flenniken Ct
- 14643 Juventus St
- 12321 Aquitaine St Unit 273B
- 15209 Loire Valley St Unit 1A
- 11526 McGinns Trace Ct
- 15524 Scholastic Dr
- 15318 Coventry Court Ln
- 15038 Jockeys Ridge Dr
- 15009 Fanning Manor Ct
- 12312 McAllister Park Dr
- 11331 Dundarrach Ln Unit 22
- 15247 Prescott Hill Ave
- 12571 Bluestem Ln
- 12341 McAllister Park Dr
- 14650 Trading Path Way
- 15623 Sir Charles Place
- 14038 Felix Ln
