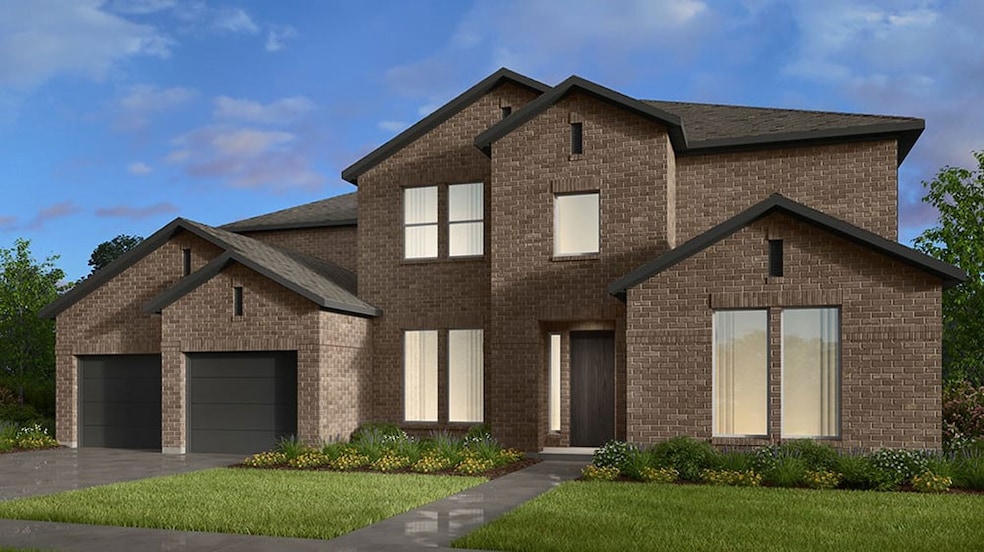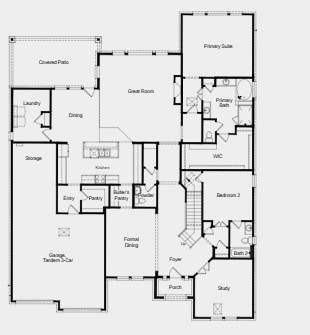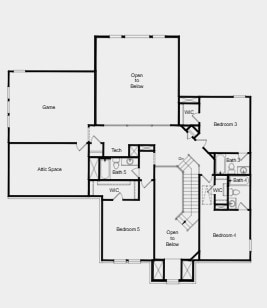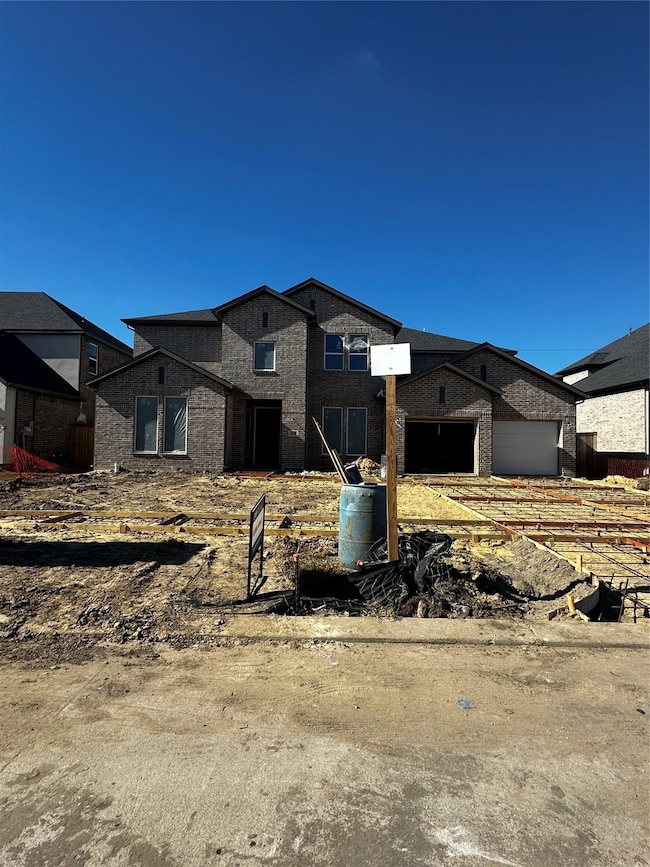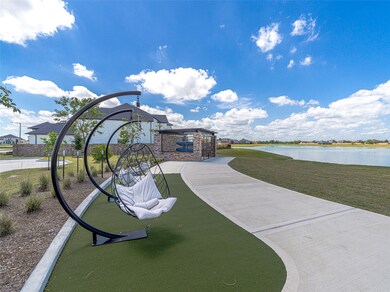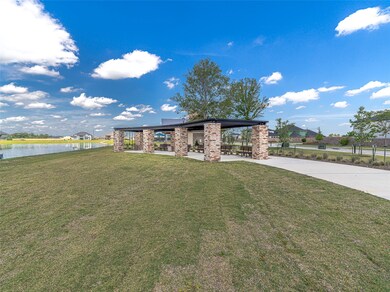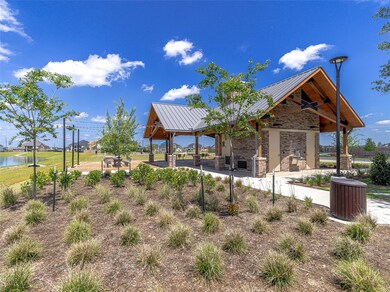1532 River Point Dr Friendswood, TX 77546
Estimated payment $5,672/month
Highlights
- Media Room
- Under Construction
- Deck
- C.W. Cline Elementary School Rated A
- Gated Community
- Contemporary Architecture
About This Home
What's Special: Larger Backyard | No Rear Neighbors | Dedicated Study. New Construction - December Completion! Built by Taylor Morrison, America’s Most Trusted Homebuilder. Welcome to the Palladium at 1532 River Point Drive in Avalon at Friendswood. Step onto the inviting front porch and into a bright foyer that sets the tone. To one side, a formal dining room and powder bath; on the other, a private bedroom with en-suite and a quiet study—ideal for guests or working from home. Toward the back, the home opens into a beautiful open-concept space where the great room, dining area, and kitchen flow seamlessly to a covered patio for relaxing or entertaining. The primary suite is tucked off the great room with a walk-in closet and spa-inspired bath. Upstairs, find three spacious bedrooms with walk-in closets and three full baths. Additional Highlights Include: extended primary suite, 42" door at entry, media room, and covered patio. MLS#37137895
Home Details
Home Type
- Single Family
Year Built
- Built in 2025 | Under Construction
Lot Details
- 9,182 Sq Ft Lot
- Lot Dimensions are 70x131
- Southeast Facing Home
- Fenced Yard
- Partially Fenced Property
- Sprinkler System
HOA Fees
- $163 Monthly HOA Fees
Parking
- 3 Car Attached Garage
- Tandem Garage
Home Design
- Contemporary Architecture
- Brick Exterior Construction
- Slab Foundation
- Composition Roof
Interior Spaces
- 4,294 Sq Ft Home
- 2-Story Property
- High Ceiling
- Ceiling Fan
- Gas Fireplace
- Family Room Off Kitchen
- Living Room
- Dining Room
- Open Floorplan
- Media Room
- Home Office
- Game Room
- Utility Room
- Washer and Gas Dryer Hookup
Kitchen
- Walk-In Pantry
- Gas Oven
- Gas Range
- Microwave
- Dishwasher
- Kitchen Island
- Quartz Countertops
- Disposal
Flooring
- Carpet
- Tile
- Vinyl Plank
- Vinyl
Bedrooms and Bathrooms
- 5 Bedrooms
- En-Suite Primary Bedroom
- Double Vanity
- Soaking Tub
- Bathtub with Shower
- Separate Shower
Home Security
- Prewired Security
- Hurricane or Storm Shutters
Eco-Friendly Details
- Energy-Efficient Insulation
- Energy-Efficient Thermostat
Outdoor Features
- Pond
- Deck
- Covered Patio or Porch
Schools
- Cline Elementary School
- Friendswood Junior High School
- Friendswood High School
Utilities
- Central Heating and Cooling System
- Programmable Thermostat
- Tankless Water Heater
Community Details
Overview
- Association fees include recreation facilities
- King Property Management Association, Phone Number (713) 956-1995
- Built by Taylor Morrison
- Avalon At Friendswood Subdivision
Amenities
- Picnic Area
Recreation
- Community Basketball Court
- Pickleball Courts
- Community Pool
Security
- Controlled Access
- Gated Community
Map
Home Values in the Area
Average Home Value in this Area
Tax History
| Year | Tax Paid | Tax Assessment Tax Assessment Total Assessment is a certain percentage of the fair market value that is determined by local assessors to be the total taxable value of land and additions on the property. | Land | Improvement |
|---|---|---|---|---|
| 2025 | -- | $62,535 | $62,535 | -- |
Property History
| Date | Event | Price | List to Sale | Price per Sq Ft |
|---|---|---|---|---|
| 11/13/2025 11/13/25 | Price Changed | $880,080 | -7.9% | $205 / Sq Ft |
| 11/06/2025 11/06/25 | For Sale | $955,520 | -- | $223 / Sq Ft |
Source: Houston Association of REALTORS®
MLS Number: 37137895
APN: 1254-0302-0024-000
- 1556 River Point Dr
- 1572 River Point Dr
- 1568 River Point Dr
- 1588 River Point Dr
- 2124 Lila Sky Ln
- 2220 Lila Sky Ln
- Jade Plan at Avalon at Friendswood - 60s
- Palladium Plan at Avalon at Friendswood - 70s
- Regatta Plan at Avalon at Friendswood - 60s
- Calypso Plan at Avalon at Friendswood - 70s
- Carnelian Plan at Avalon at Friendswood - 60s
- Larimar Plan at Avalon at Friendswood - 60s
- Palisade Plan at Avalon at Friendswood - 70s
- Bonita Plan at Avalon at Friendswood - 70s
- 7431 Plan at Avalon at Friendswood - 90s
- 7424 Plan at Avalon at Friendswood - 90s
- 2202 Calm Pond Ct
- 1564 River Point Dr
- 2120 Lila Sky Ln
- 1673 Birch Lake Bend
- 1525 Briar Bend Dr
- 2316 Durango Bend Ln
- 705 Western Fern
- 318 Bolton Dr
- 6329 Clearwater Dr
- 259 E Castle Harbour Dr
- 382 Dawn Hill Dr
- 1115 W Castlewood Ave
- 267 Westwood Dr
- 405 Abbey Ln
- 415 Abbey Ln
- 6169 Mitchell Ct
- 203 Woodvale Dr
- 6170 Galloway Ln
- 207 Victoria Way
- 2834 Martina Dr
- 241 Saint Cloud Dr
- 6185 Galloway Ln
- 13 Hideaway Dr
- 303 Hearthside Cir
