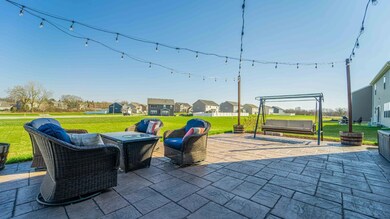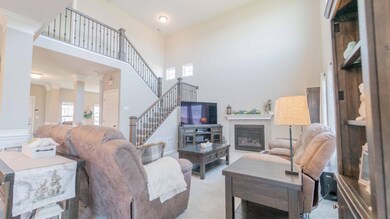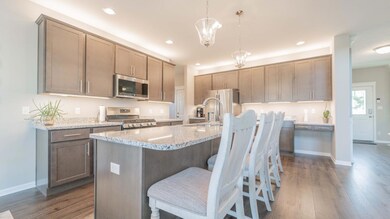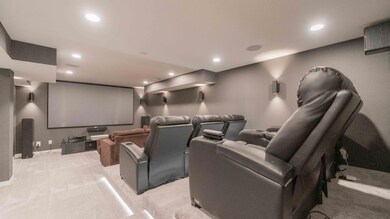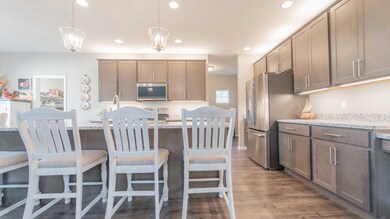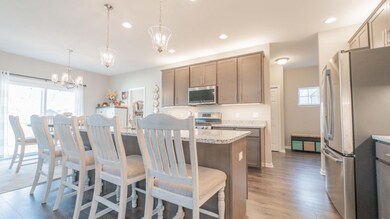
1532 Wysteria Ln Schererville, IN 46375
New Elliott NeighborhoodHighlights
- Recreation Room
- Cathedral Ceiling
- Den
- Homan Elementary School Rated A
- Great Room
- 3 Car Attached Garage
About This Home
As of June 2023INCREDIBLE VALUE for this home featuring 5 bedrooms, 3.5 bathrooms, HIGH-END IN HOME THEATER, NO BACKSIDE NEIGHBORS, 3 car garage, spacious yard, and much more. The main living area features a TWO-STORY great room with a fireplace and an OPEN CONCEPT floor plan. The kitchen offers a huge island, ample dark brown cabinetry, stainless steel appliances, and large dining area. The backyard offers a HUGE stamped concrete patio and a spacious yard. The FINISHED BASEMENT is one of a kind with a custom, HIGH-END, IN-HOME THEATER set up, kitchen, 5th bedroom with an en suite bathroom, and walk-in closet, plus additional finished rooms for storage. The upper level offers 4 bedrooms with a huge master suite with a private bathroom and custom walk-in closet cabinets. Other features of this home include a main floor mudroom, office/den, main floor laundry, 3-car garage, and much more.
Last Agent to Sell the Property
Realty Executives Premier License #RB15001048 Listed on: 04/14/2023

Home Details
Home Type
- Single Family
Est. Annual Taxes
- $4,147
Year Built
- Built in 2019
Lot Details
- 0.3 Acre Lot
- Lot Dimensions are 80 x 162
- Sprinkler System
HOA Fees
- $38 Monthly HOA Fees
Parking
- 3 Car Attached Garage
- Garage Door Opener
Home Design
- Vinyl Siding
- Stone Exterior Construction
Interior Spaces
- 3,696 Sq Ft Home
- 2-Story Property
- Cathedral Ceiling
- Great Room
- Living Room with Fireplace
- Dining Room
- Den
- Recreation Room
- Basement
Kitchen
- Gas Range
- <<microwave>>
- Freezer
- Dishwasher
- Disposal
Bedrooms and Bathrooms
- 5 Bedrooms
- En-Suite Primary Bedroom
Laundry
- Laundry Room
- Laundry on main level
- Dryer
- Washer
Outdoor Features
- Patio
Utilities
- Cooling Available
- Forced Air Heating System
- Heating System Uses Natural Gas
- Water Softener is Owned
Listing and Financial Details
- Assessor Parcel Number 451119232005000036
Community Details
Overview
- Amberleigh Estates Subdivision
Building Details
- Net Lease
Ownership History
Purchase Details
Home Financials for this Owner
Home Financials are based on the most recent Mortgage that was taken out on this home.Purchase Details
Home Financials for this Owner
Home Financials are based on the most recent Mortgage that was taken out on this home.Similar Homes in the area
Home Values in the Area
Average Home Value in this Area
Purchase History
| Date | Type | Sale Price | Title Company |
|---|---|---|---|
| Warranty Deed | $510,000 | First American | |
| Special Warranty Deed | -- | Fidelity National Title Co |
Mortgage History
| Date | Status | Loan Amount | Loan Type |
|---|---|---|---|
| Previous Owner | $403,306 | VA | |
| Previous Owner | $401,397 | VA |
Property History
| Date | Event | Price | Change | Sq Ft Price |
|---|---|---|---|---|
| 06/30/2023 06/30/23 | Sold | $510,000 | -7.3% | $138 / Sq Ft |
| 06/06/2023 06/06/23 | Pending | -- | -- | -- |
| 04/14/2023 04/14/23 | For Sale | $549,900 | +41.9% | $149 / Sq Ft |
| 05/18/2020 05/18/20 | Sold | $387,449 | 0.0% | $159 / Sq Ft |
| 05/03/2020 05/03/20 | Pending | -- | -- | -- |
| 02/07/2020 02/07/20 | For Sale | $387,449 | -- | $159 / Sq Ft |
Tax History Compared to Growth
Tax History
| Year | Tax Paid | Tax Assessment Tax Assessment Total Assessment is a certain percentage of the fair market value that is determined by local assessors to be the total taxable value of land and additions on the property. | Land | Improvement |
|---|---|---|---|---|
| 2024 | $9,162 | $502,700 | $52,400 | $450,300 |
| 2023 | $4,236 | $449,900 | $82,800 | $367,100 |
| 2022 | $4,147 | $395,600 | $82,800 | $312,800 |
| 2021 | $3,948 | $383,500 | $82,800 | $300,700 |
| 2020 | $2,016 | $215,700 | $82,800 | $132,900 |
Agents Affiliated with this Home
-
Alex Nickla

Seller's Agent in 2023
Alex Nickla
Realty Executives
(219) 510-7199
3 in this area
646 Total Sales
-
Vanessa Sepulveda

Buyer's Agent in 2023
Vanessa Sepulveda
Realty Executives
(219) 670-8233
1 in this area
18 Total Sales
-
Corrina Rivera

Buyer Co-Listing Agent in 2023
Corrina Rivera
Realty Executives
(219) 902-7498
2 in this area
131 Total Sales
-
Tom Cummings

Seller's Agent in 2020
Tom Cummings
Keller Williams Preferred Real
(708) 717-4057
2 in this area
231 Total Sales
Map
Source: Northwest Indiana Association of REALTORS®
MLS Number: GNR528758
APN: 45-11-19-232-005.000-036
- 7149 Jeffrey St
- 1906 Edison St
- 7230 Bell St
- 7351 Jeffrey St
- 7518 Fawn Valley Dr
- 1000 69th Place
- 7351 Bradford Place
- 7341 Fenway Ln
- 7426 Hamlin St
- 7383 Emerson Ct
- 1719 Selo Dr
- 942 High Ridge Dr
- 7521 Kil Ct
- 832 Jordan Cir
- 6752 Coffman Dr
- 6947 Swan Ln
- 1444 Woodview Dr Unit 10
- 6401 W Lincoln Hwy
- 5741 Tanager St
- 5655 Phillips Rd

