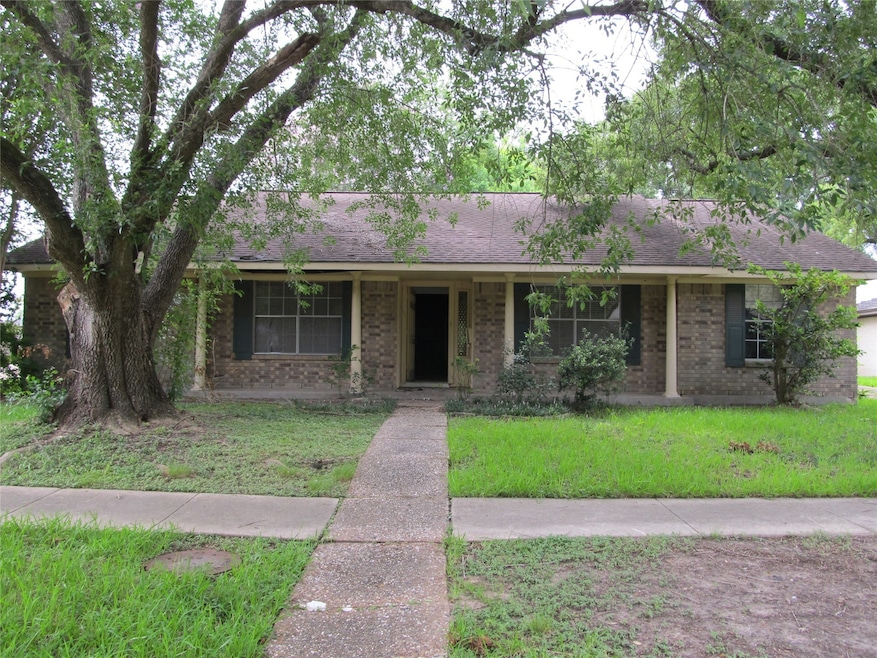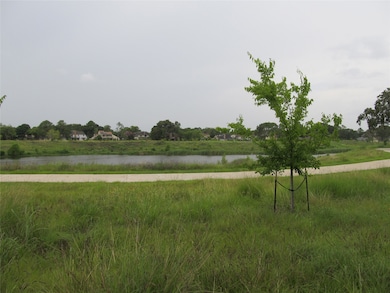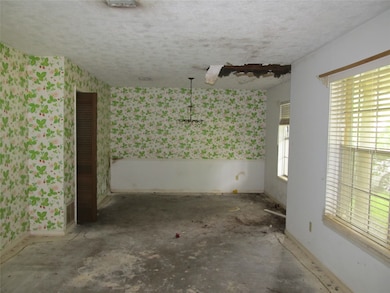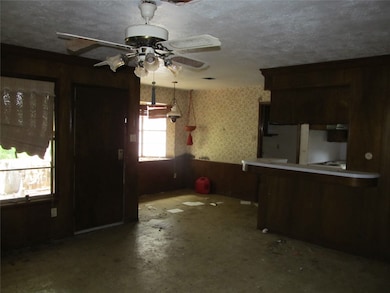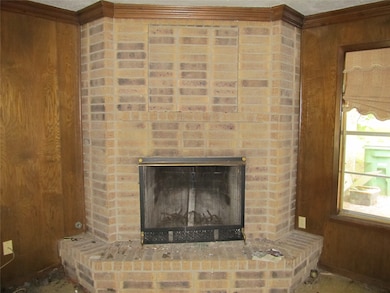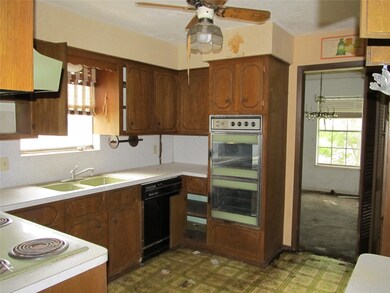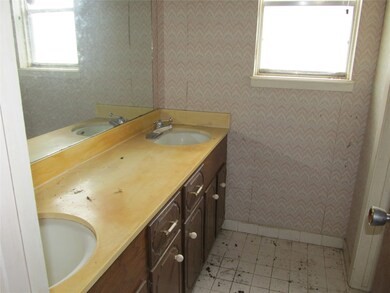
15322 Torry Pines Rd Houston, TX 77062
Clear Lake NeighborhoodHighlights
- Traditional Architecture
- Home Office
- 2 Car Detached Garage
- Clear Lake City Elementary School Rated A
- Breakfast Room
- Living Room
About This Home
As of July 2025MULTIPLE OFFERS IN ALL OFFERS DUE BY noon 7/2/25 Located on beautiful Exploration Green this traditional 4 bedroom home is ready for you to bring it back to life.
Formal living and dining room plus a den with fireplace. Covered back porch and detached 2 car garage. Come see the possibilities.
Last Agent to Sell the Property
Edmonson & Associates License #0293465 Listed on: 07/01/2025
Last Buyer's Agent
Better Homes and Gardens Real Estate Gary Greene - Bay Area License #0429195

Home Details
Home Type
- Single Family
Est. Annual Taxes
- $7,256
Year Built
- Built in 1970
Lot Details
- 9,840 Sq Ft Lot
HOA Fees
- $7 Monthly HOA Fees
Parking
- 2 Car Detached Garage
Home Design
- Traditional Architecture
- Brick Exterior Construction
- Slab Foundation
- Composition Roof
Interior Spaces
- 2,015 Sq Ft Home
- 1-Story Property
- Wood Burning Fireplace
- Living Room
- Breakfast Room
- Dining Room
- Home Office
- Washer and Gas Dryer Hookup
Kitchen
- Electric Oven
- Electric Range
Bedrooms and Bathrooms
- 4 Bedrooms
- 2 Full Bathrooms
Schools
- Clear Lake City Elementary School
- Clearlake Intermediate School
- Clear Lake High School
Utilities
- Central Heating and Cooling System
- Heating System Uses Gas
Community Details
- Clear Lake City Association, Phone Number (281) 488-0360
- Oakbrook West Subdivision
- Greenbelt
Ownership History
Purchase Details
Similar Homes in the area
Home Values in the Area
Average Home Value in this Area
Purchase History
| Date | Type | Sale Price | Title Company |
|---|---|---|---|
| Warranty Deed | -- | None Available |
Property History
| Date | Event | Price | Change | Sq Ft Price |
|---|---|---|---|---|
| 07/18/2025 07/18/25 | Sold | -- | -- | -- |
| 07/02/2025 07/02/25 | Pending | -- | -- | -- |
| 07/01/2025 07/01/25 | For Sale | $175,000 | -- | $87 / Sq Ft |
Tax History Compared to Growth
Tax History
| Year | Tax Paid | Tax Assessment Tax Assessment Total Assessment is a certain percentage of the fair market value that is determined by local assessors to be the total taxable value of land and additions on the property. | Land | Improvement |
|---|---|---|---|---|
| 2024 | $7,256 | $309,156 | $72,160 | $236,996 |
| 2023 | $7,371 | $323,442 | $56,375 | $267,067 |
| 2022 | $7,119 | $291,335 | $56,375 | $234,960 |
| 2021 | $6,595 | $255,946 | $56,375 | $199,571 |
| 2020 | $5,387 | $237,830 | $56,375 | $181,455 |
| 2019 | $5,126 | $227,289 | $49,610 | $177,679 |
| 2018 | $0 | $199,707 | $49,610 | $150,097 |
| 2017 | $4,234 | $199,707 | $49,610 | $150,097 |
| 2016 | $3,849 | $173,413 | $40,590 | $132,823 |
| 2015 | $776 | $162,634 | $40,590 | $122,044 |
| 2014 | $776 | $150,998 | $36,080 | $114,918 |
Agents Affiliated with this Home
-
Norman Edmonson

Seller's Agent in 2025
Norman Edmonson
Edmonson & Associates
(713) 817-8911
7 in this area
77 Total Sales
-
Norman Frenk

Buyer's Agent in 2025
Norman Frenk
Better Homes and Gardens Real Estate Gary Greene - Bay Area
(713) 818-0829
56 in this area
337 Total Sales
Map
Source: Houston Association of REALTORS®
MLS Number: 61865241
APN: 1010500000016
- 15427 Baybrook Dr
- 15030 Saint Cloud Dr
- 1131 Woodhorn Dr
- 1406 Diana Ct
- 15050 Pearhaven Dr
- 15102 Torry Pines Rd
- 15023 Torry Pines Rd
- 15015 Penn Hills Ln
- 1018 Laurel Valley Dr
- 15002 Torry Pines Rd
- 14914 Hollydale Dr
- 1006 Baymeadow Dr
- 15419 Runswick Dr
- 15459 Runswick Dr
- 15407 Runswick Dr
- 1503 Seagate Ln
- 1003 Kemberton Dr
- 1711 Capstan Rd
- 918 Halewood Dr
- 15514 Bay Forest Dr
