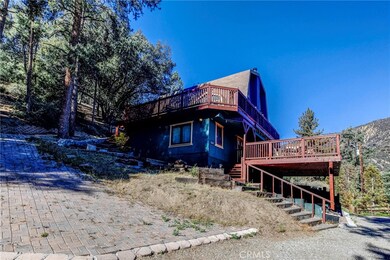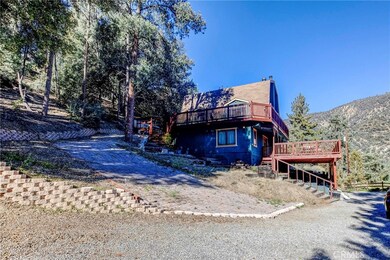
15324 San Moritz Dr Pine Mountain Club, CA 93222
Highlights
- Golf Course Community
- Art Studio
- Updated Kitchen
- Community Stables
- In Ground Pool
- 0.53 Acre Lot
About This Home
As of November 2024REDUCED! REDUCED! REDUCED! SELLER IS MOTIVATED. BRING YOUR BUYERS. Welcome to your home in Pine Mountain Club! This cute and charming 3bed+ office +3bath amazing views, cabin-style single family residence awaits you. Recently remodeled. Totaling three floors of indoor and outdoor living space. This home boasts 2,192 sqft of living space. Chef’s style gourmet kitchen with all the stainless steel appliances you will need and plentiful counter space. Kitchen provides granite counter tops and custom wood cabinetry. Formal dining room with adjacent living room provides an open floor plan feel. Heated floors throughout all three levels to warm you on those chilly nights. Propane heating unit also supplements on colder days. Spacious composite L-shaped deck wraps around the home so your family and guests can enjoy the breathe taking outdoor mountain views. Main bedroom is situated upstairs with a newly remodeled bath. Second guest bed is adjacent the main bedrooms upstairs and also has access to a remodeled bath with features such as a newer vanity, vessel sink, and spacious walk in shower. Downstairs living space features bedroom, wet bar, sink, mini fridge, updated bathroom with beautiful stone tile floors and walk in shower with granite vanity and vessel sink. Private yoga/exercise studio is available to you on the bottom floor. Up to 5-6 cars can safely park on the property. Separate laundry room is on the main floor. The attic Shedbhasbabroom that can be used for many purposes. Great for a vacation home away from home or even a vacation rental to add to your annual income. Outdoor camping style design gives enough amenities for your family to enjoy the outdoors with family and host guests. BBQ space, plenty of sitting space and enough extra sqft to add your own tasteful furniture. Property sits on over 20,000 sqft of nature. Make this home your own and enjoy before someone else does. The attic in Shed has a room that can be used for many purposes. Will being sold in "AS IS" condition. Wood burning stoves to be removed by close of escrow. Subject property can be split into two units if owner wishes.
Last Agent to Sell the Property
Best Realty & Investment, Inc. Brokerage Phone: 818-335-9733 License #01384848 Listed on: 10/01/2024
Home Details
Home Type
- Single Family
Est. Annual Taxes
- $2,205
Year Built
- Built in 1977 | Remodeled
Lot Details
- 0.53 Acre Lot
- Rural Setting
- Irregular Lot
- Flag Lot
- Density is up to 1 Unit/Acre
- Property is zoned E(1/2)
HOA Fees
- $137 Monthly HOA Fees
Property Views
- Mountain
- Neighborhood
Home Design
- Planned Development
Interior Spaces
- 2,192 Sq Ft Home
- 3-Story Property
- Dual Staircase
- High Ceiling
- Ceiling Fan
- Wood Burning Fireplace
- Blinds
- Great Room
- Family Room Off Kitchen
- Living Room with Attached Deck
- L-Shaped Dining Room
- Home Office
- Bonus Room
- Art Studio
- Workshop
- Storage
- Attic
Kitchen
- Updated Kitchen
- Open to Family Room
- Eat-In Kitchen
- Propane Oven
- Gas Range
- Free-Standing Range
- <<microwave>>
- Dishwasher
- Granite Countertops
Flooring
- Laminate
- Stone
- Tile
Bedrooms and Bathrooms
- 3 Bedrooms
- Remodeled Bathroom
- 3 Full Bathrooms
- Granite Bathroom Countertops
- Walk-in Shower
Laundry
- Laundry Room
- Dryer
- Washer
Home Security
- Home Security System
- Smart Home
- Carbon Monoxide Detectors
- Fire and Smoke Detector
Parking
- 3 Parking Spaces
- 3 Attached Carport Spaces
- Parking Available
- Private Parking
- Side by Side Parking
- Driveway Up Slope From Street
- Gravel Driveway
- Shared Driveway
- Parking Lot
Pool
- In Ground Pool
- In Ground Spa
Outdoor Features
- Balcony
- Wood patio
- Outdoor Storage
- Rain Gutters
- Rear Porch
Location
- Property is near a park
Utilities
- Forced Air Heating System
- Floor Furnace
- Heating System Uses Propane
- Radiant Heating System
- Propane
- Natural Gas Not Available
- Engineered Septic
Listing and Financial Details
- Tax Lot 289
- Tax Tract Number 3507
- Assessor Parcel Number 31627111000
- $190 per year additional tax assessments
Community Details
Overview
- Pmcpoa Association, Phone Number (661) 242-3788
- 17B00 Annually HOA
- Near a National Forest
- Mountainous Community
Amenities
- Community Barbecue Grill
- Picnic Area
- Clubhouse
- Banquet Facilities
- Meeting Room
- Recreation Room
Recreation
- Golf Course Community
- Tennis Courts
- Community Playground
- Community Pool
- Community Spa
- Park
- Dog Park
- Community Stables
- Horse Trails
- Hiking Trails
- Bike Trail
Security
- Security Service
Ownership History
Purchase Details
Home Financials for this Owner
Home Financials are based on the most recent Mortgage that was taken out on this home.Similar Homes in the area
Home Values in the Area
Average Home Value in this Area
Purchase History
| Date | Type | Sale Price | Title Company |
|---|---|---|---|
| Grant Deed | $400,000 | Provident Title | |
| Grant Deed | $400,000 | Provident Title |
Property History
| Date | Event | Price | Change | Sq Ft Price |
|---|---|---|---|---|
| 11/22/2024 11/22/24 | Sold | $399,900 | 0.0% | $182 / Sq Ft |
| 10/25/2024 10/25/24 | Pending | -- | -- | -- |
| 10/17/2024 10/17/24 | Price Changed | $399,900 | -6.8% | $182 / Sq Ft |
| 10/01/2024 10/01/24 | For Sale | $429,000 | +160.0% | $196 / Sq Ft |
| 11/30/2017 11/30/17 | Sold | $165,000 | -19.5% | $103 / Sq Ft |
| 09/19/2017 09/19/17 | Pending | -- | -- | -- |
| 06/10/2017 06/10/17 | For Sale | $205,000 | -- | $128 / Sq Ft |
Tax History Compared to Growth
Tax History
| Year | Tax Paid | Tax Assessment Tax Assessment Total Assessment is a certain percentage of the fair market value that is determined by local assessors to be the total taxable value of land and additions on the property. | Land | Improvement |
|---|---|---|---|---|
| 2024 | $2,205 | $184,057 | $39,041 | $145,016 |
| 2023 | $2,117 | $180,449 | $38,276 | $142,173 |
| 2022 | $2,115 | $176,912 | $37,526 | $139,386 |
| 2021 | $2,030 | $173,444 | $36,791 | $136,653 |
| 2020 | $1,981 | $171,666 | $36,414 | $135,252 |
| 2019 | $1,966 | $171,666 | $36,414 | $135,252 |
| 2018 | $1,912 | $165,000 | $35,000 | $130,000 |
| 2017 | $2,424 | $212,829 | $43,671 | $169,158 |
| 2016 | $2,144 | $189,000 | $47,000 | $142,000 |
Agents Affiliated with this Home
-
Vivian Jung
V
Seller's Agent in 2024
Vivian Jung
Best Realty & Investment, Inc.
(818) 335-9733
1 in this area
8 Total Sales
-
Stacy Nevins
S
Buyer's Agent in 2024
Stacy Nevins
Beverly Glen Homes
(661) 242-2246
16 in this area
21 Total Sales
-
G
Seller's Agent in 2017
Gregory Brackin
No Firm Affiliation
-
M
Seller Co-Listing Agent in 2017
Monica Brackin
No Firm Affiliation
-
NoEmail NoEmail
N
Buyer's Agent in 2017
NoEmail NoEmail
NONMEMBER MRML
(646) 541-2551
5,735 Total Sales
Map
Source: California Regional Multiple Listing Service (CRMLS)
MLS Number: SR24203210
APN: 316-271-11-00-0
- 15508 San Moritz Dr
- 15405 Nesthorn Way
- 15412 San Moritz Dr
- 15413 Nesthorn Way
- 15421 San Moritz Dr
- 15408 Mil Potrero Hwy
- 15500 Mil Potrero Hwy
- 2520 Basel Ct
- 2601 Basel Ct
- 15604 San Moritz Dr
- 2516 Nadelhorn Place
- 15608 San Moritz
- 15616 San Moritz Dr
- 15440 Shasta Way
- 15708 Berne Ct
- 2304 Woodland Dr
- 2104 St Bernard Dr
- 15718 Plum Way
- 14904 Geneva Ct
- 2216 Woodland Dr





