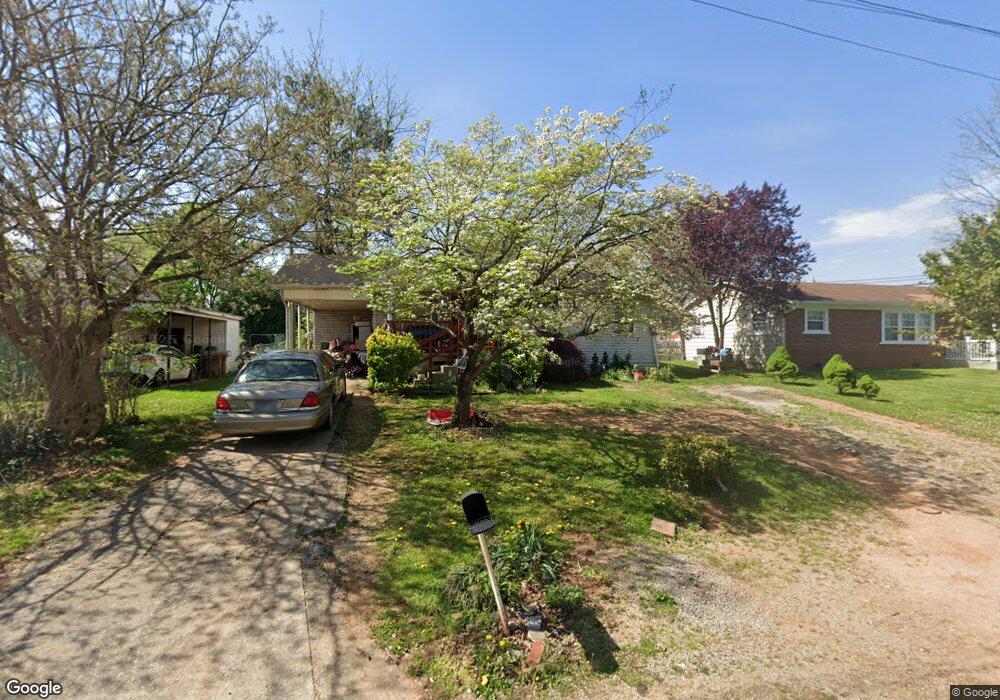1533 Godwin St Morristown, TN 37813
Estimated Value: $131,000 - $196,000
3
Beds
1
Bath
925
Sq Ft
$186/Sq Ft
Est. Value
About This Home
This home is located at 1533 Godwin St, Morristown, TN 37813 and is currently estimated at $172,381, approximately $186 per square foot. 1533 Godwin St is a home located in Hamblen County with nearby schools including Lincoln Heights Elementary School, Lincoln Heights Middle School, and Morristown West High School.
Ownership History
Date
Name
Owned For
Owner Type
Purchase Details
Closed on
Sep 30, 2008
Sold by
Johnson Preston D
Bought by
Davis Jerry C
Current Estimated Value
Home Financials for this Owner
Home Financials are based on the most recent Mortgage that was taken out on this home.
Original Mortgage
$66,028
Outstanding Balance
$43,717
Interest Rate
6.34%
Estimated Equity
$128,664
Purchase Details
Closed on
May 21, 2007
Sold by
Clifton Sherry
Bought by
Johnson Preston D
Purchase Details
Closed on
Jul 31, 1989
Bought by
Morgan Thelma
Purchase Details
Closed on
Jan 3, 1979
Bought by
Woods Gladys M Jones and Woods Melvin D
Purchase Details
Closed on
Apr 5, 1978
Bought by
Jones Gladys M
Create a Home Valuation Report for This Property
The Home Valuation Report is an in-depth analysis detailing your home's value as well as a comparison with similar homes in the area
Home Values in the Area
Average Home Value in this Area
Purchase History
| Date | Buyer | Sale Price | Title Company |
|---|---|---|---|
| Davis Jerry C | $66,900 | -- | |
| Johnson Preston D | $57,750 | -- | |
| Morgan Thelma | $34,300 | -- | |
| Woods Gladys M Jones | -- | -- | |
| Jones Gladys M | $17,900 | -- |
Source: Public Records
Mortgage History
| Date | Status | Borrower | Loan Amount |
|---|---|---|---|
| Open | Jones Gladys M | $66,028 |
Source: Public Records
Tax History Compared to Growth
Tax History
| Year | Tax Paid | Tax Assessment Tax Assessment Total Assessment is a certain percentage of the fair market value that is determined by local assessors to be the total taxable value of land and additions on the property. | Land | Improvement |
|---|---|---|---|---|
| 2024 | $304 | $17,275 | $2,375 | $14,900 |
| 2023 | $304 | $17,275 | $0 | $0 |
| 2022 | $546 | $17,275 | $2,375 | $14,900 |
| 2021 | $546 | $17,275 | $2,375 | $14,900 |
| 2020 | $545 | $17,275 | $2,375 | $14,900 |
| 2019 | $540 | $15,875 | $2,475 | $13,400 |
| 2018 | $500 | $15,875 | $2,475 | $13,400 |
| 2017 | $493 | $15,875 | $2,475 | $13,400 |
| 2016 | $470 | $15,875 | $2,475 | $13,400 |
| 2015 | $437 | $15,875 | $2,475 | $13,400 |
| 2014 | -- | $15,875 | $2,475 | $13,400 |
| 2013 | -- | $17,550 | $0 | $0 |
Source: Public Records
Map
Nearby Homes
- 440 S Fairmont Ave
- 837 Pauline Ave
- 731 Lennie Ave
- 203 Lincoln Ave
- 1530 Rayburn Dr
- 900 Baird Ave
- 1476 Darbee Dr
- 816 W 2nd St N
- 1211 W 6th St N
- 1002 Watercrest St
- 722 W 2nd St N
- 323 Pauline Ave
- 811 Crescent St
- 1442 Darbee Dr
- Darwin Plan at Southwood
- Penwell Plan at Southwood
- Elston Plan at Southwood
- Robie Plan at Southwood
- Cali Plan at Southwood
- Belhaven Plan at Southwood
- 1529 Godwin St
- 1541 Godwin St
- 1534 Jones St
- 1521 Godwin St
- 431 Jarnigan Ave
- 1528 Jones St
- 1538 Jones St
- 1520 Jones St
- 427 Jarnigan Ave
- 1522 Godwin St
- 1515 Godwin St
- 512 Jarnigan Ave
- 1516 Jones St
- 428 Jarnigan Ave
- 1508 Jones St
- 1508 Jones St
- 421 Jarnigan Ave
- 1535 Jones St
- 604 S Fairmont Ave
- 1529 Jones St
