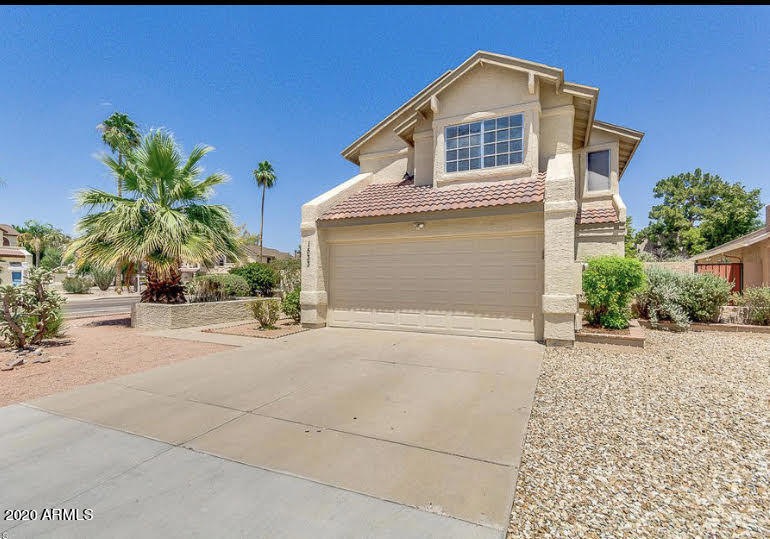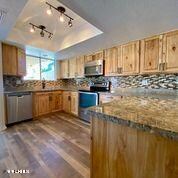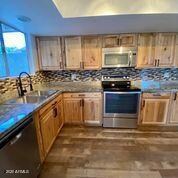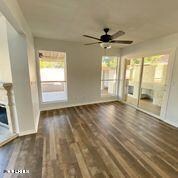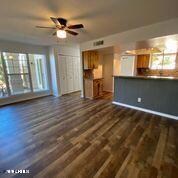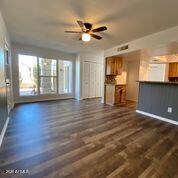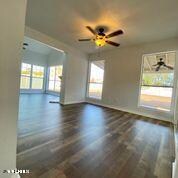
1533 N Apache Dr Chandler, AZ 85224
Ironwood Vistas NeighborhoodHighlights
- Vaulted Ceiling
- Corner Lot
- Dual Vanity Sinks in Primary Bathroom
- Andersen Elementary School Rated A-
- Heated Community Pool
- Breakfast Bar
About This Home
As of February 2021Location! Location! Location! 2 miles to 101, 4 miles to 202, 4 miles to 60! This home features 3 Bdrm, 2.5 Ba, 2 car garage, charming curb appeal & an Oversized Corner Lot! Outside/inside has recently been painted. Newer AC, Spacious master retreat has new carpet, walk-in closet, sitting area, window reading nook & bath w/ tiled dual sinks. Ample kitchen is equipped w/ stainless steel appliances, granite countertops and tile backsplash. Stunning kitchen cabinets with breakfast bar. Enjoy the window over your kitchen sink. Fantastic interior boasts formal living room with fireplace & high vaulted ceilings, new flooring 1st floor, family room with sliding doors to side patio.
Half Bath conveniently located on main level. fireplace and big windows looking into your oversized backyard lot
Last Agent to Sell the Property
Bliss Realty & Investments License #SA660839000 Listed on: 01/01/2021
Home Details
Home Type
- Single Family
Est. Annual Taxes
- $1,414
Year Built
- Built in 1986
Lot Details
- 8,512 Sq Ft Lot
- Desert faces the front of the property
- Block Wall Fence
- Corner Lot
HOA Fees
- $38 Monthly HOA Fees
Parking
- 2 Car Garage
Home Design
- Wood Frame Construction
- Composition Roof
- Stucco
Interior Spaces
- 1,783 Sq Ft Home
- 2-Story Property
- Vaulted Ceiling
- Ceiling Fan
- Living Room with Fireplace
Kitchen
- Breakfast Bar
- Electric Cooktop
- Built-In Microwave
Flooring
- Carpet
- Laminate
- Tile
Bedrooms and Bathrooms
- 3 Bedrooms
- Primary Bathroom is a Full Bathroom
- 2.5 Bathrooms
- Dual Vanity Sinks in Primary Bathroom
Schools
- John M Andersen Elementary School
- John M Andersen Jr High Middle School
Utilities
- Central Air
- Heating Available
Listing and Financial Details
- Tax Lot 40
- Assessor Parcel Number 302-81-779
Community Details
Overview
- Association fees include ground maintenance
- Continental Terrace Association, Phone Number (480) 345-0048
- Continental Terrace Subdivision
Recreation
- Community Playground
- Heated Community Pool
- Bike Trail
Ownership History
Purchase Details
Home Financials for this Owner
Home Financials are based on the most recent Mortgage that was taken out on this home.Purchase Details
Home Financials for this Owner
Home Financials are based on the most recent Mortgage that was taken out on this home.Purchase Details
Home Financials for this Owner
Home Financials are based on the most recent Mortgage that was taken out on this home.Purchase Details
Purchase Details
Home Financials for this Owner
Home Financials are based on the most recent Mortgage that was taken out on this home.Purchase Details
Home Financials for this Owner
Home Financials are based on the most recent Mortgage that was taken out on this home.Purchase Details
Home Financials for this Owner
Home Financials are based on the most recent Mortgage that was taken out on this home.Purchase Details
Home Financials for this Owner
Home Financials are based on the most recent Mortgage that was taken out on this home.Purchase Details
Purchase Details
Purchase Details
Similar Homes in the area
Home Values in the Area
Average Home Value in this Area
Purchase History
| Date | Type | Sale Price | Title Company |
|---|---|---|---|
| Warranty Deed | $387,000 | American Title Svc Agcy Llc | |
| Warranty Deed | $310,000 | Chicago Title Agency Inc | |
| Warranty Deed | $270,000 | Empire West Title Agency Llc | |
| Interfamily Deed Transfer | -- | Empire West Title Agency Llc | |
| Warranty Deed | $193,900 | Capital Title Agency Inc | |
| Special Warranty Deed | -- | Capital Title Agency Inc | |
| Quit Claim Deed | -- | -- | |
| Interfamily Deed Transfer | -- | Capital Title Agency Inc | |
| Trustee Deed | $168,000 | -- | |
| Quit Claim Deed | -- | -- | |
| Warranty Deed | $107,900 | First American Title | |
| Interfamily Deed Transfer | -- | First American Title |
Mortgage History
| Date | Status | Loan Amount | Loan Type |
|---|---|---|---|
| Open | $311,950 | New Conventional | |
| Previous Owner | $265,000 | Commercial | |
| Previous Owner | $261,900 | New Conventional | |
| Previous Owner | $155,120 | New Conventional | |
| Previous Owner | $133,000 | Unknown | |
| Previous Owner | $149,625 | Unknown |
Property History
| Date | Event | Price | Change | Sq Ft Price |
|---|---|---|---|---|
| 02/11/2021 02/11/21 | Sold | $387,000 | -2.8% | $217 / Sq Ft |
| 01/14/2021 01/14/21 | Pending | -- | -- | -- |
| 01/01/2021 01/01/21 | For Sale | $398,000 | +28.4% | $223 / Sq Ft |
| 11/09/2020 11/09/20 | Sold | $310,000 | -6.1% | $174 / Sq Ft |
| 10/30/2020 10/30/20 | Pending | -- | -- | -- |
| 10/30/2020 10/30/20 | For Sale | $330,000 | +22.2% | $185 / Sq Ft |
| 08/28/2019 08/28/19 | Sold | $270,000 | 0.0% | $151 / Sq Ft |
| 07/25/2019 07/25/19 | Pending | -- | -- | -- |
| 07/24/2019 07/24/19 | For Sale | $269,900 | 0.0% | $151 / Sq Ft |
| 07/12/2019 07/12/19 | Off Market | $270,000 | -- | -- |
| 06/27/2019 06/27/19 | Price Changed | $269,900 | -3.6% | $151 / Sq Ft |
| 06/13/2019 06/13/19 | For Sale | $279,900 | +3.7% | $157 / Sq Ft |
| 06/13/2019 06/13/19 | Off Market | $270,000 | -- | -- |
| 06/07/2019 06/07/19 | Price Changed | $279,900 | +3.7% | $157 / Sq Ft |
| 06/04/2019 06/04/19 | For Sale | $269,900 | -- | $151 / Sq Ft |
Tax History Compared to Growth
Tax History
| Year | Tax Paid | Tax Assessment Tax Assessment Total Assessment is a certain percentage of the fair market value that is determined by local assessors to be the total taxable value of land and additions on the property. | Land | Improvement |
|---|---|---|---|---|
| 2025 | $1,434 | $18,663 | -- | -- |
| 2024 | $1,404 | $17,775 | -- | -- |
| 2023 | $1,404 | $34,620 | $6,920 | $27,700 |
| 2022 | $1,355 | $24,470 | $4,890 | $19,580 |
| 2021 | $1,420 | $23,510 | $4,700 | $18,810 |
| 2020 | $1,414 | $21,530 | $4,300 | $17,230 |
| 2019 | $1,360 | $20,100 | $4,020 | $16,080 |
| 2018 | $1,317 | $18,760 | $3,750 | $15,010 |
| 2017 | $1,227 | $18,050 | $3,610 | $14,440 |
| 2016 | $1,182 | $18,100 | $3,620 | $14,480 |
| 2015 | $1,145 | $15,520 | $3,100 | $12,420 |
Agents Affiliated with this Home
-
N
Seller's Agent in 2021
Nuvia Zepeda
Bliss Realty & Investments
(623) 755-4046
2 in this area
18 Total Sales
-

Buyer's Agent in 2021
Natascha Ovando-Karadsheh
KOR Properties
(602) 909-4995
1 in this area
134 Total Sales
-

Seller's Agent in 2020
Sarah Hall
Real Broker
(480) 645-2022
1 in this area
28 Total Sales
-
J
Seller Co-Listing Agent in 2020
Jason Witte
eXp Realty
-
S
Buyer's Agent in 2020
Sarah Jefferson
eXp Realty
-

Seller's Agent in 2019
Ilona Poka
Living Easy Arizona
(480) 650-9964
22 Total Sales
Map
Source: Arizona Regional Multiple Listing Service (ARMLS)
MLS Number: 6176327
APN: 302-81-779
- 1610 N Apache Dr
- 1117 W Manor St
- 1211 W Highland St
- 1227 W Highland St
- 1621 N Chippewa Dr
- 1309 W Calle Del Norte
- 1214 W Estrella Dr
- 1421 N Pleasant Dr
- 1913 N Verano Way
- 1351 N Pleasant Dr Unit 1098
- 1351 N Pleasant Dr Unit 2171
- 1351 N Pleasant Dr Unit 2094
- 1351 N Pleasant Dr Unit 2011
- 1351 N Pleasant Dr Unit 2051
- 1351 N Pleasant Dr Unit 2030
- 1351 N Pleasant Dr Unit 1102
- 1351 N Pleasant Dr Unit 2172
- 1351 N Pleasant Dr Unit 1118
- 1630 W Calle Del Norte
- 1287 N Alma School Rd Unit 121
