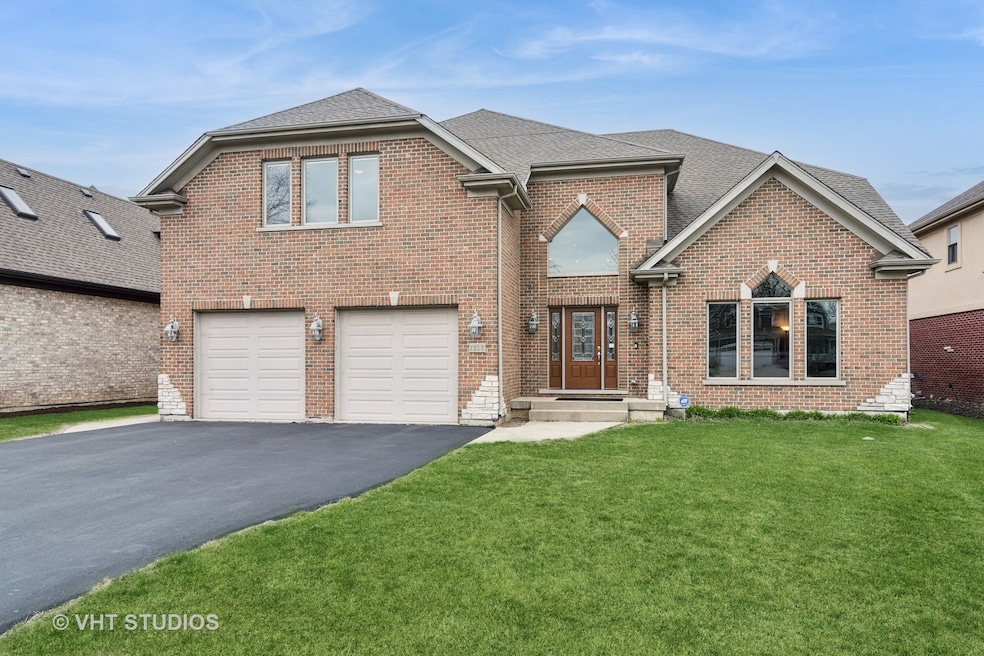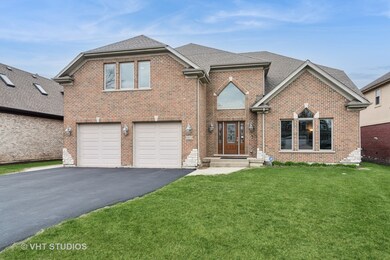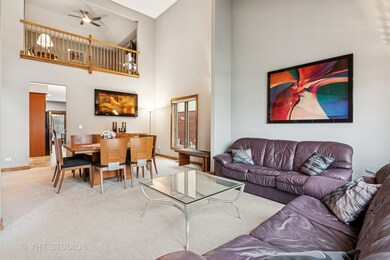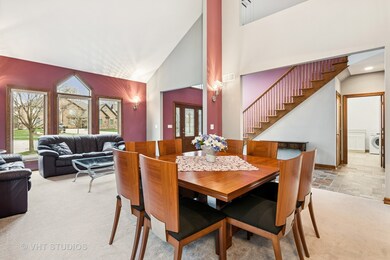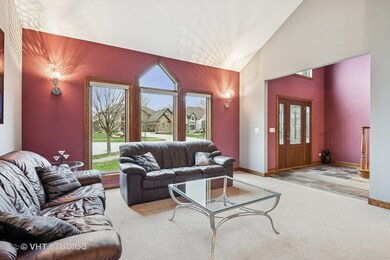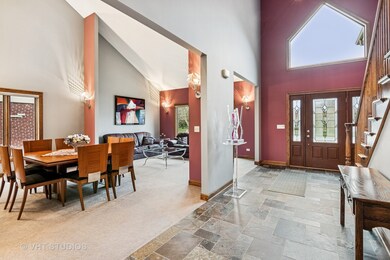
1533 S Douglas Ave Arlington Heights, IL 60005
Highlights
- Loft
- Living Room
- Central Air
- Rolling Meadows High School Rated A+
- Laundry Room
- Dining Room
About This Home
As of June 2025Discover this one-of-a-kind 4-bedroom, 2.5-bath custom-built home offering 3,600 square feet of finely crafted living space in one of Arlington Heights' most sought-after neighborhoods. From the moment you enter the elegant slate-tiled foyer, you'll be captivated by the soaring two-story vaulted ceilings that define the main floor, creating an open and airy atmosphere perfect for both everyday living and entertaining. The heart of the home is the expansive living room, featuring a dramatic two-story custom fireplace that adds warmth, style, and a striking architectural focal point. Upstairs, three of the bedrooms showcase tray ceilings, adding a touch of luxury and dimension to each space. A spacious loft provides the ideal flex space for a home office, playroom, or reading nook. Custom wood cabinetry is showcased throughout the home-from the gourmet kitchen to the bathrooms-highlighting quality craftsmanship at every turn. The home also includes a three-car garage and a full-brick exterior for low-maintenance durability and classic curb appeal. Situated near top-rated schools, parks, shopping, and dining, this extraordinary home offers both elegance and convenience in a prime Arlington Heights location.
Last Agent to Sell the Property
@properties Christie's International Real Estate License #475146842 Listed on: 04/07/2025

Home Details
Home Type
- Single Family
Est. Annual Taxes
- $14,247
Year Built
- Built in 2007
Lot Details
- 10,846 Sq Ft Lot
Parking
- 3 Car Garage
- Driveway
- Parking Included in Price
Home Design
- Brick Exterior Construction
- Asphalt Roof
- Concrete Perimeter Foundation
Interior Spaces
- 3,644 Sq Ft Home
- 2-Story Property
- Family Room
- Living Room
- Dining Room
- Loft
- Basement Fills Entire Space Under The House
- Laundry Room
Bedrooms and Bathrooms
- 4 Bedrooms
- 4 Potential Bedrooms
Schools
- Forest View Elementary School
- Holmes Junior High School
- Rolling Meadows High School
Utilities
- Central Air
- Heating System Uses Natural Gas
Ownership History
Purchase Details
Home Financials for this Owner
Home Financials are based on the most recent Mortgage that was taken out on this home.Purchase Details
Similar Homes in the area
Home Values in the Area
Average Home Value in this Area
Purchase History
| Date | Type | Sale Price | Title Company |
|---|---|---|---|
| Deed | $880,000 | Chicago Title | |
| Deed | $350,000 | Ticor Title Insurance Co |
Mortgage History
| Date | Status | Loan Amount | Loan Type |
|---|---|---|---|
| Open | $704,000 | New Conventional |
Property History
| Date | Event | Price | Change | Sq Ft Price |
|---|---|---|---|---|
| 06/20/2025 06/20/25 | Sold | $880,000 | -2.2% | $241 / Sq Ft |
| 04/21/2025 04/21/25 | For Sale | $899,998 | -- | $247 / Sq Ft |
Tax History Compared to Growth
Tax History
| Year | Tax Paid | Tax Assessment Tax Assessment Total Assessment is a certain percentage of the fair market value that is determined by local assessors to be the total taxable value of land and additions on the property. | Land | Improvement |
|---|---|---|---|---|
| 2024 | $14,247 | $61,043 | $10,829 | $50,214 |
| 2023 | $15,652 | $65,154 | $10,829 | $54,325 |
| 2022 | $15,652 | $69,570 | $10,829 | $58,741 |
| 2021 | $12,473 | $50,128 | $7,038 | $43,090 |
| 2020 | $12,991 | $52,903 | $7,038 | $45,865 |
| 2019 | $13,248 | $59,442 | $7,038 | $52,404 |
| 2018 | $13,719 | $52,489 | $5,955 | $46,534 |
| 2017 | $13,538 | $52,489 | $5,955 | $46,534 |
| 2016 | $12,894 | $52,489 | $5,955 | $46,534 |
| 2015 | $12,347 | $47,138 | $5,414 | $41,724 |
| 2014 | $13,130 | $50,527 | $5,414 | $45,113 |
| 2013 | $12,797 | $50,527 | $5,414 | $45,113 |
Agents Affiliated with this Home
-
Maria DelBoccio

Seller's Agent in 2025
Maria DelBoccio
@ Properties
(773) 859-2183
1,017 Total Sales
-
Jim Griseto

Buyer's Agent in 2025
Jim Griseto
Roppolo Realty, Inc.
(847) 830-1693
62 Total Sales
Map
Source: Midwest Real Estate Data (MRED)
MLS Number: 12329611
APN: 08-10-301-126-0000
- 1535 S Douglas Ave
- 201 E Brett Ct
- 1650 S Arlington Heights Rd
- 1228 S Haddow Ave
- 201 E White Oak St
- 2002 Bonita Ave
- 806 S Deborah Ln
- 1334 S Dunton Ave
- 90 E White Oak St
- 1020 Arbor Ct
- 1009 Arbor Ct
- 1355 S Highland Ave
- 1703 W Robbie Ln
- 1807 S Surrey Ridge Dr
- 402 Hatlen Ave
- 1415 E Central Rd Unit 219C
- 1415 E Central Rd Unit 421C
- 2206 S Goebbert Rd Unit 409
- 1115 S Vail Ave
- 617 S Busse Rd
