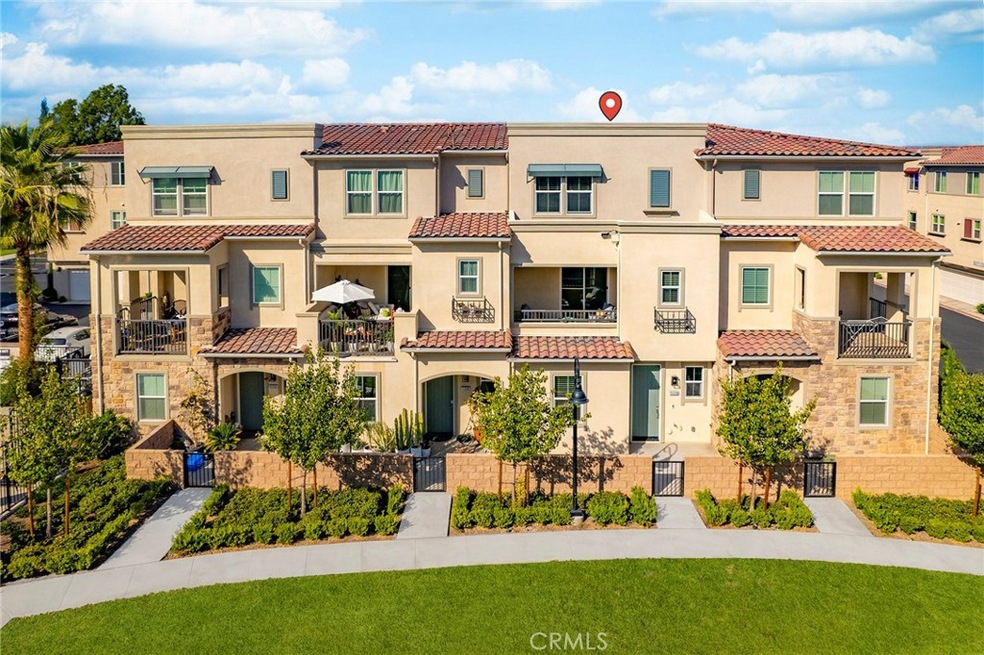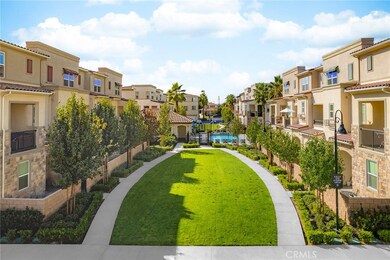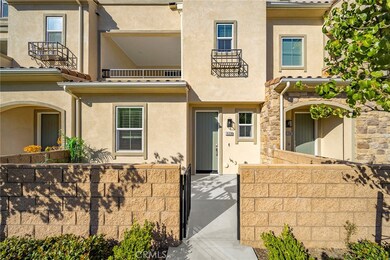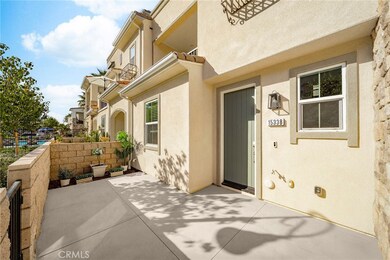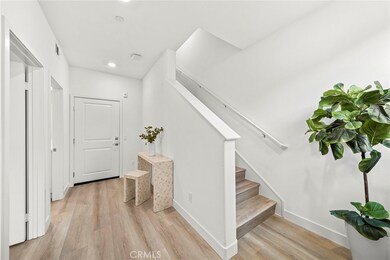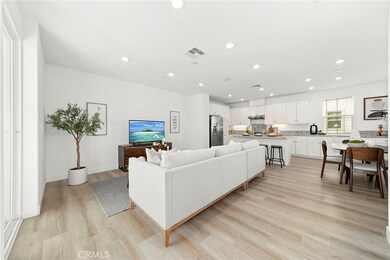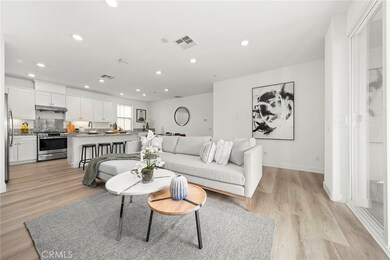
1533 St Simon Cir Unit B Alhambra, CA 91803
Highlights
- Primary Bedroom Suite
- Park or Greenbelt View
- 2 Car Attached Garage
- Alhambra High School Rated A
- Community Pool
- Walk-In Closet
About This Home
As of February 2023Prime location Lennar townhome at high desired Woodhaven Community in the city of Alhambra. The property was built in 2020 located in the most convenient area in the city. The spacious contemporary three-story home features 1 bedroom and 1 bath on the main floor, which can be used as a guest room. Open space concept design, large living room, dining area, and kitchen area on the second floor include stainless appliances and a kitchen island. The huge balcony next to the living room provides a nice relaxing space for you to enjoy. On the third floor, there are master suite which features an oversized bathroom, walk-in closet. Secondary suite has its own private bathroom. Laundry room is also on the top level. Brand new vinyl flooring throughout the entire living area. Tankless water heater, recessed lighting, and many more features. This specific unit locates next to the swimming pool, and faces the green belt of the community. There are onsite amenities included in the community, such as a swimming pool, spa, and BBQ area. Close to shopping centers, restaurants, and schools. Very easy to commute to DTLA. Property has No Mello-Roos. It's definitely a must-see!
Property Details
Home Type
- Condominium
Year Built
- Built in 2020
HOA Fees
- $362 Monthly HOA Fees
Parking
- 2 Car Attached Garage
Interior Spaces
- 1,630 Sq Ft Home
- Living Room
- Park or Greenbelt Views
Bedrooms and Bathrooms
- 3 Bedrooms | 1 Main Level Bedroom
- Primary Bedroom Suite
- Walk-In Closet
- 4 Full Bathrooms
Laundry
- Laundry Room
- Laundry on upper level
- Laundry Chute
Additional Features
- Exterior Lighting
- Two or More Common Walls
- Central Heating and Cooling System
Listing and Financial Details
- Tax Lot 1
- Tax Tract Number 74413
- Assessor Parcel Number 5356007059
- $247 per year additional tax assessments
Community Details
Overview
- 100 Units
- Woodhaven Association, Phone Number (949) 363-1963
- Bhe Management Corporation HOA
Amenities
- Community Barbecue Grill
- Picnic Area
Recreation
- Community Playground
- Community Pool
- Community Spa
- Park
Security
- Resident Manager or Management On Site
Similar Homes in the area
Home Values in the Area
Average Home Value in this Area
Property History
| Date | Event | Price | Change | Sq Ft Price |
|---|---|---|---|---|
| 03/15/2023 03/15/23 | Rented | $4,000 | 0.0% | -- |
| 02/15/2023 02/15/23 | For Rent | $4,000 | 0.0% | -- |
| 02/14/2023 02/14/23 | Sold | $900,000 | -9.1% | $552 / Sq Ft |
| 01/20/2023 01/20/23 | Pending | -- | -- | -- |
| 11/01/2022 11/01/22 | For Sale | $990,000 | -- | $607 / Sq Ft |
Tax History Compared to Growth
Agents Affiliated with this Home
-
Jack Li

Seller's Agent in 2023
Jack Li
Keller Williams Realty Irvine
(626) 408-4141
44 Total Sales
-
Fei Li

Seller's Agent in 2023
Fei Li
Keller Williams Realty Irvine
(949) 353-9999
292 Total Sales
-
Tiange Li

Buyer's Agent in 2023
Tiange Li
COMPASS
(818) 862-0790
3 Total Sales
Map
Source: California Regional Multiple Listing Service (CRMLS)
MLS Number: OC22233408
- 1535 Benito Ave
- 1720 S Marguerita Ave
- 1622 S Campbell Ave
- 1824 S Marengo Ave Unit 27
- 1520 S Olive Ave
- 1605 S Atlantic Blvd
- 1501 S Atlantic Blvd Unit 3
- 1024 S Marengo Ave Unit 6
- 1014 S Marengo Ave Unit 3
- 2209 W Glendon Way
- 2117 S Curtis Ave
- 2208 Whitney Dr
- 1343 Edgewood Dr
- 0 N Atlantic Blvd Unit WS23107010
- 600 N Atlantic Blvd Unit 618
- 600 N Atlantic Blvd Unit 625
- 600 N Atlantic Blvd Unit 209
- 1836 S 7th St
- 1316 Elm St
- 802 S Olive Ave
