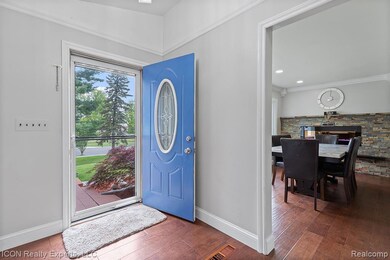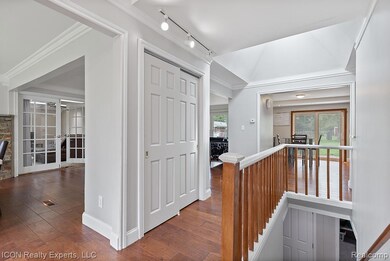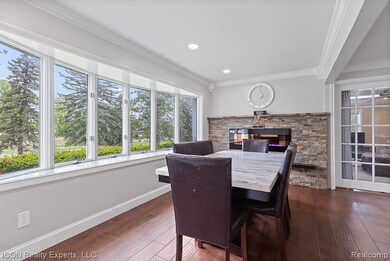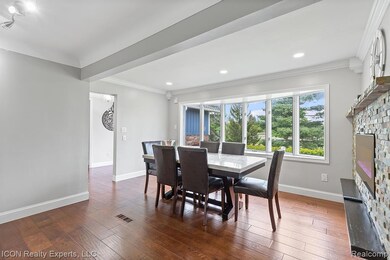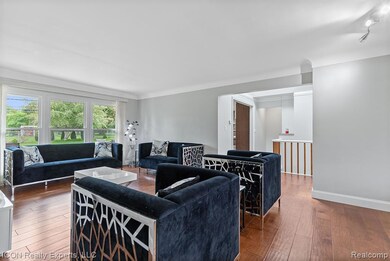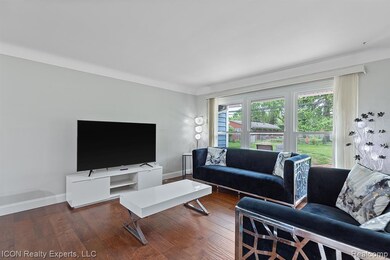
$540,000
- 3 Beds
- 2.5 Baths
- 2,244 Sq Ft
- 1726 Black Maple Dr
- Rochester Hills, MI
**Open House Sunday July 13 1pm-3pm** Here is the home you have been looking for! A beautifully updated ranch home in the sought-after Willowood neighborhood in Rochester Hills! This spacious 3-bedroom, 2.5-bath ranch is ideally situated near highways, downtown, shopping, and dining. Classically designed kitchen with built-in double ovens, stainless steel appliances, granite counters, ceramic
Barbara Chick BHHS Michigan RE Great Lakes RH

