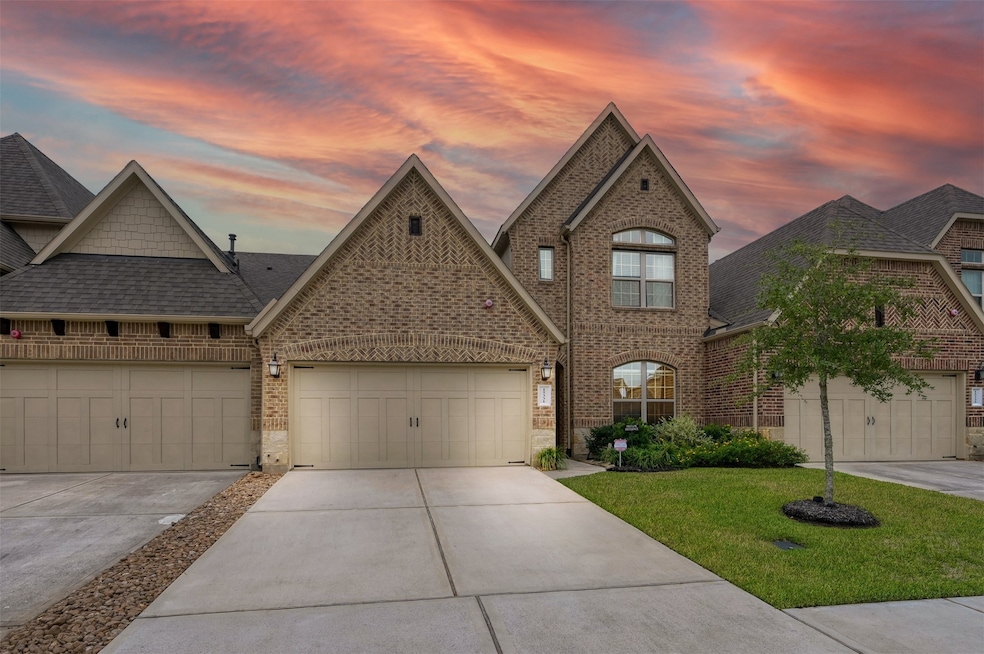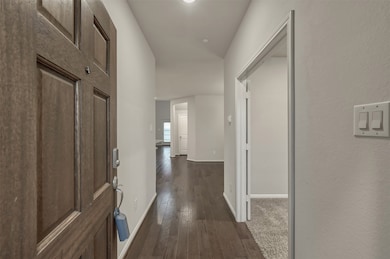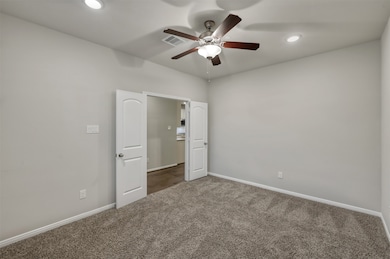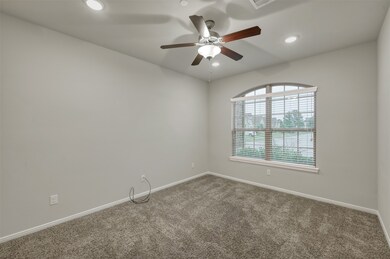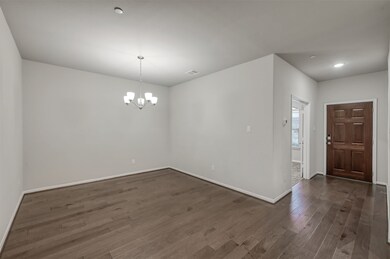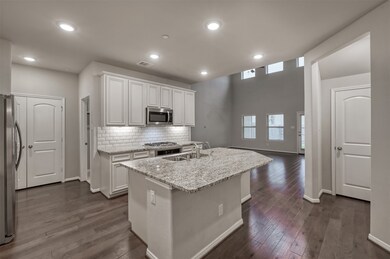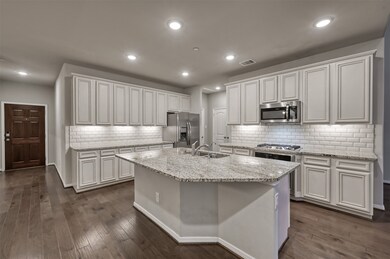15331 Westland Gate Dr Conroe, TX 77384
Woodlands NeighborhoodHighlights
- Spa
- Deck
- Engineered Wood Flooring
- Galatas Elementary School Rated A
- Contemporary Architecture
- High Ceiling
About This Home
Enjoy exclusive living in this gated community near The Woodlands with top-rated A+ schools. This beautiful rental home is also for sale. The house features 3 bedrooms, 2.5 baths, office, dining area, and spacious upstairs game room. The open-concept design features high ceilings and abundant natural light. The island kitchen boasts 42-inch cabinets, granite countertops, stainless steel appliances, and a breakfast bar. Hardwood flooring enhances the entry and living areas.
The primary suite includes a spacious bath with granite countertops, double vanity, large soaking tub, and oversized walk-in shower. Step outside to a covered patio with no back neighbors, perfect for relaxing or entertaining.
Rent includes a refrigerator, lawn care, and tree & shrub trimming. Community amenities feature running trails, a pool park, and a splash pad. Conveniently located near FM 1488 and I-45, with easy access to shopping, dining, and more.
Available for immediate move-in - rent or own!
Townhouse Details
Home Type
- Townhome
Est. Annual Taxes
- $5,688
Year Built
- Built in 2017
Lot Details
- 3,854 Sq Ft Lot
- Back Yard Fenced
- Sprinkler System
Parking
- 2 Car Attached Garage
- Garage Door Opener
- Additional Parking
Home Design
- Contemporary Architecture
Interior Spaces
- 2,477 Sq Ft Home
- 2-Story Property
- High Ceiling
- Ceiling Fan
- Gas Log Fireplace
- Family Room Off Kitchen
- Breakfast Room
- Dining Room
- Home Office
- Game Room
- Utility Room
- Washer and Electric Dryer Hookup
Kitchen
- Breakfast Bar
- Electric Oven
- Gas Cooktop
- Microwave
- Dishwasher
- Kitchen Island
- Granite Countertops
- Disposal
Flooring
- Engineered Wood
- Carpet
- Tile
Bedrooms and Bathrooms
- 3 Bedrooms
- Double Vanity
- Soaking Tub
- Bathtub with Shower
- Separate Shower
Home Security
- Security System Leased
- Security Gate
Eco-Friendly Details
- ENERGY STAR Qualified Appliances
- Energy-Efficient Lighting
- Energy-Efficient Thermostat
Outdoor Features
- Spa
- Deck
- Patio
Schools
- Galatas Elementary School
- Knox Junior High School
- The Woodlands College Park High School
Utilities
- Central Heating and Cooling System
- Heating System Uses Gas
- Programmable Thermostat
- No Utilities
Listing and Financial Details
- Property Available on 2/27/25
- Long Term Lease
Community Details
Overview
- Front Yard Maintenance
- Jacobs Reserve Subdivision
Recreation
- Community Pool
Pet Policy
- Call for details about the types of pets allowed
- Pet Deposit Required
Security
- Card or Code Access
- Fire and Smoke Detector
Map
Source: Houston Association of REALTORS®
MLS Number: 68806346
APN: 5266-00-03200
- 9141 Oak Arbor Dr
- 31 Teakwood Place
- 2450 Garden Shadow Dr
- 71 N Merryweather Cir
- 18 Valley Mead Place
- 2452 Ripplewood Dr
- 9196 White Oak Dr
- 16202 Darling Lucille Ave
- 16206 Darling Lucille Ln
- 118 Magnolia Grove Ln
- 126 Magnolia Grove Ln
- 15360 Lilly Dr
- 107 W Russet Grove Cir
- 87 E Greenhill Terrace Place
- 403 Woodpecker Forest Ln
- 2457 Pebblebrook Cir
- 2434 Pebblebrook Cir
- 31 Trilling Bird Place
- 138 W Russet Grove Cir
- 114 N Camellia Grove Cir
- 9010 Centennial Dr
- 165 Carriage Hills Blvd
- 9018 Meacom Dr
- 9014 Meacom Dr
- 2477 Fm 1488 Rd
- 2443 Fm 1488 Rd
- 27 N Merryweather Cir
- 9140 Sharyn Dr
- 2423 Garden Shadow Dr
- 9137 White Oak Dr
- 67 N Merryweather Cir
- 110 S Merryweather Cir
- 23 E Burberry Cir
- 26 Baccara Place
- 2474 Garden Shadow Dr
- 2459 Garden Falls Dr
- 2477 Fm 1488 Rd Unit 4001
- 2477 Fm 1488 Rd Unit 1006
- 2443 Fm 1488 Rd Unit 4000
- 2443 Fm 1488 Rd Unit 1002
