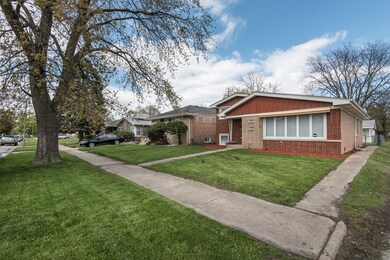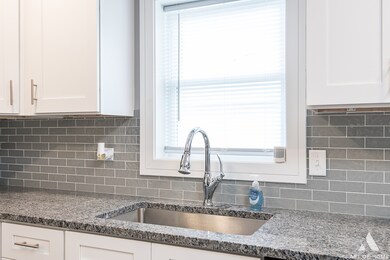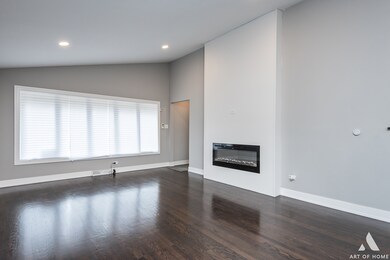
15333 Grant St Dolton, IL 60419
Highlights
- Vaulted Ceiling
- Detached Garage
- European Shower
- Wood Flooring
- Breakfast Bar
- Kitchen Island
About This Home
As of June 2020Magnificent fully updated home ready for immediate move-in! You will fall in love with the open layout of this home. Home features: Bright kitchen with quartz counter-tops and stainless appliances, vaulted ceilings, fireplace and 2 1/2 BATH. All new windows, newer roof, updated plumbing, water heater/water meter, brand new AC unit, updated electrical and so on. Exceptional quality and details highlight an open, bright floor plan with hardwood floors throughout. Truly a must see! This is your new home!!
Home Details
Home Type
- Single Family
Est. Annual Taxes
- $6,886
Year Built | Renovated
- 1961 | 2020
Parking
- Detached Garage
- Garage Door Opener
- Side Driveway
- Parking Included in Price
- Garage Is Owned
Home Design
- Bi-Level Home
- Brick Exterior Construction
- Brick Foundation
- Asphalt Shingled Roof
Interior Spaces
- European Shower
- Vaulted Ceiling
- Electric Fireplace
- Wood Flooring
Kitchen
- Breakfast Bar
- Oven or Range
- <<microwave>>
- Dishwasher
- Kitchen Island
Finished Basement
- Partial Basement
- Finished Basement Bathroom
Utilities
- Forced Air Heating and Cooling System
- Heating System Uses Gas
Listing and Financial Details
- Homeowner Tax Exemptions
- $6,000 Seller Concession
Ownership History
Purchase Details
Home Financials for this Owner
Home Financials are based on the most recent Mortgage that was taken out on this home.Purchase Details
Purchase Details
Purchase Details
Home Financials for this Owner
Home Financials are based on the most recent Mortgage that was taken out on this home.Similar Homes in the area
Home Values in the Area
Average Home Value in this Area
Purchase History
| Date | Type | Sale Price | Title Company |
|---|---|---|---|
| Warranty Deed | $170,000 | First American Title | |
| Special Warranty Deed | $41,100 | Orange Coast Lender Services | |
| Sheriffs Deed | -- | Premier Title | |
| Warranty Deed | -- | Professional Natl Title Netw |
Mortgage History
| Date | Status | Loan Amount | Loan Type |
|---|---|---|---|
| Open | $164,900 | New Conventional | |
| Previous Owner | $29,969 | FHA | |
| Previous Owner | $99,931 | FHA | |
| Previous Owner | $98,455 | No Value Available | |
| Previous Owner | $65,200 | Unknown |
Property History
| Date | Event | Price | Change | Sq Ft Price |
|---|---|---|---|---|
| 06/15/2025 06/15/25 | Price Changed | $225,900 | -3.8% | $129 / Sq Ft |
| 05/31/2025 05/31/25 | For Sale | $234,900 | +38.2% | $134 / Sq Ft |
| 06/19/2020 06/19/20 | Sold | $170,000 | +6.3% | $136 / Sq Ft |
| 05/15/2020 05/15/20 | Pending | -- | -- | -- |
| 05/12/2020 05/12/20 | For Sale | $159,900 | -- | $128 / Sq Ft |
Tax History Compared to Growth
Tax History
| Year | Tax Paid | Tax Assessment Tax Assessment Total Assessment is a certain percentage of the fair market value that is determined by local assessors to be the total taxable value of land and additions on the property. | Land | Improvement |
|---|---|---|---|---|
| 2024 | $6,886 | $15,521 | $2,125 | $13,396 |
| 2023 | $6,485 | $15,521 | $2,125 | $13,396 |
| 2022 | $6,485 | $12,380 | $1,875 | $10,505 |
| 2021 | $6,232 | $12,379 | $1,875 | $10,504 |
| 2020 | $5,968 | $12,379 | $1,875 | $10,504 |
| 2019 | $3,348 | $8,021 | $1,750 | $6,271 |
| 2018 | $3,330 | $8,021 | $1,750 | $6,271 |
| 2017 | $3,192 | $8,021 | $1,750 | $6,271 |
| 2016 | $3,560 | $8,082 | $1,625 | $6,457 |
| 2015 | $3,361 | $8,082 | $1,625 | $6,457 |
| 2014 | $3,353 | $8,082 | $1,625 | $6,457 |
| 2013 | $3,589 | $8,922 | $1,625 | $7,297 |
Agents Affiliated with this Home
-
Regina Wallace

Seller's Agent in 2025
Regina Wallace
HomeSmart Connect LLC
(708) 288-3460
1 in this area
74 Total Sales
-
Agnes Czaja

Seller's Agent in 2020
Agnes Czaja
RE/MAX 10
(773) 704-3700
14 in this area
190 Total Sales
-
David Hulbert

Buyer's Agent in 2020
David Hulbert
Carter Realty Group
(847) 890-8990
4 in this area
101 Total Sales
Map
Source: Midwest Real Estate Data (MRED)
MLS Number: MRD10713657
APN: 29-10-424-011-0000
- 644 E 154th St
- 15305 Oak St
- 15224 Oak St
- 15439 Cherry St
- 15210 Evers St
- 619 E 152nd St
- 15503 Cherry St
- 15503 Park Ln
- 15542 S Park Ave
- 15600 Orchid Dr
- 15603 Park Ln
- 673 E 155th St
- 717 E 154th St
- 689 E 155th St
- 15607 Rose Dr
- 15105 Irving Ave
- 749 E 154th Place
- 15035 Evers St
- 15044 Irving Ave
- 15020 Oak St






