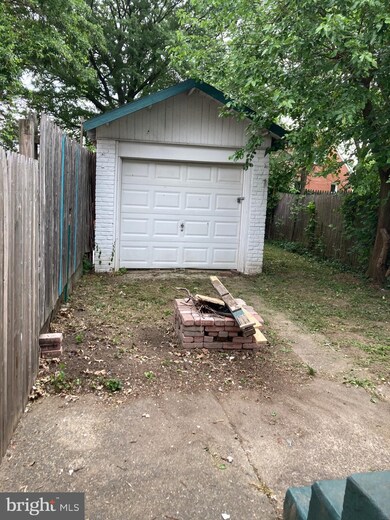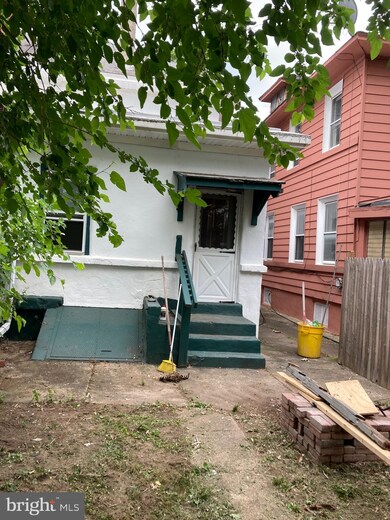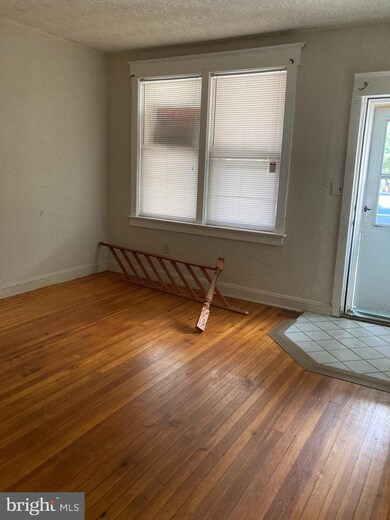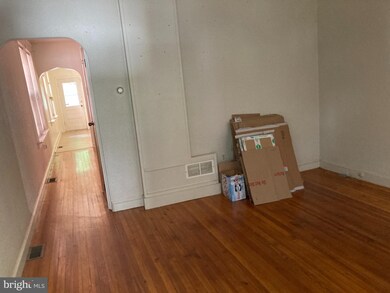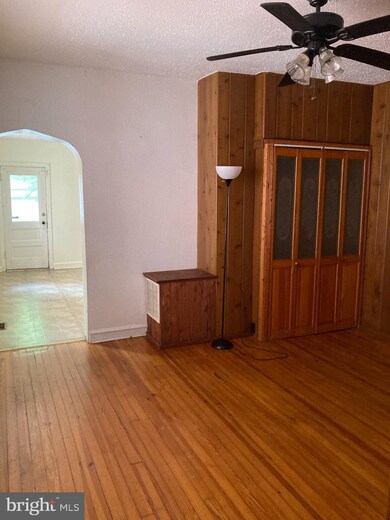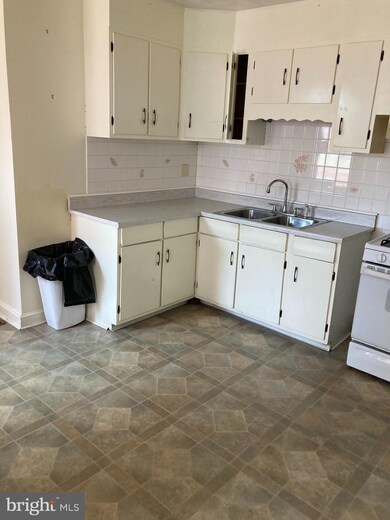
1534 Chambers St Trenton, NJ 08610
Highlights
- Colonial Architecture
- 1 Car Detached Garage
- En-Suite Primary Bedroom
- No HOA
- Living Room
- 4-minute walk to Franklin Park
About This Home
As of August 2021Hamilton Township Schools - Covered Front Porch welcomes you home. 9' Ceilings, Ceiling Fans in most rooms. DR has Wood Floors, Double closet, Knotty pine wall. EIK with White Cabinets, Gas cooking. Double sink, goose neck faucet. 2BR Semi with - Two nice size BR on 2nd Floor with Wood Floors, Closet & Ceiling Fans. Fenced in Yard - 3rd Floor Attic. Full Basement with Outside Entrance - Double Utility sink and Laundry in Basement. Common Driveway - detached garage.
Last Agent to Sell the Property
RE/MAX Tri County License #9912940 Listed on: 04/26/2021

Townhouse Details
Home Type
- Townhome
Est. Annual Taxes
- $2,913
Year Built
- Built in 1920
Lot Details
- 1,800 Sq Ft Lot
- Lot Dimensions are 18.00 x 100.00
Parking
- 1 Car Detached Garage
- Shared Driveway
Home Design
- Semi-Detached or Twin Home
- Colonial Architecture
- Shingle Roof
- Aluminum Siding
Interior Spaces
- 1,232 Sq Ft Home
- Property has 2 Levels
- Living Room
- Dining Room
- Basement
- Exterior Basement Entry
Bedrooms and Bathrooms
- 2 Bedrooms
- En-Suite Primary Bedroom
- 1 Full Bathroom
Utilities
- Radiator
- Natural Gas Water Heater
Community Details
- No Home Owners Association
Listing and Financial Details
- Tax Lot 00033
- Assessor Parcel Number 03-02095-00033
Ownership History
Purchase Details
Home Financials for this Owner
Home Financials are based on the most recent Mortgage that was taken out on this home.Purchase Details
Home Financials for this Owner
Home Financials are based on the most recent Mortgage that was taken out on this home.Purchase Details
Purchase Details
Purchase Details
Home Financials for this Owner
Home Financials are based on the most recent Mortgage that was taken out on this home.Similar Homes in Trenton, NJ
Home Values in the Area
Average Home Value in this Area
Purchase History
| Date | Type | Sale Price | Title Company |
|---|---|---|---|
| Bargain Sale Deed | $120,000 | Emerald Title Agency Llc | |
| Deed | $52,000 | Core Title | |
| Interfamily Deed Transfer | -- | None Available | |
| Deed | $119,000 | -- | |
| Deed | $85,000 | -- |
Mortgage History
| Date | Status | Loan Amount | Loan Type |
|---|---|---|---|
| Open | $96,000 | New Conventional | |
| Previous Owner | $80,750 | No Value Available |
Property History
| Date | Event | Price | Change | Sq Ft Price |
|---|---|---|---|---|
| 08/04/2021 08/04/21 | Sold | $120,000 | -4.0% | $97 / Sq Ft |
| 05/21/2021 05/21/21 | For Sale | $125,000 | +4.2% | $101 / Sq Ft |
| 04/27/2021 04/27/21 | Off Market | $120,000 | -- | -- |
| 04/26/2021 04/26/21 | For Sale | $125,000 | +140.4% | $101 / Sq Ft |
| 03/31/2017 03/31/17 | Sold | $52,000 | -10.0% | $49 / Sq Ft |
| 02/17/2017 02/17/17 | For Sale | $57,765 | -- | $54 / Sq Ft |
Tax History Compared to Growth
Tax History
| Year | Tax Paid | Tax Assessment Tax Assessment Total Assessment is a certain percentage of the fair market value that is determined by local assessors to be the total taxable value of land and additions on the property. | Land | Improvement |
|---|---|---|---|---|
| 2024 | $2,656 | $80,400 | $22,700 | $57,700 |
| 2023 | $2,656 | $80,400 | $22,700 | $57,700 |
| 2022 | $2,623 | $80,400 | $22,700 | $57,700 |
| 2021 | $3,234 | $80,400 | $22,700 | $57,700 |
| 2020 | $2,945 | $80,400 | $22,700 | $57,700 |
| 2019 | $2,858 | $80,400 | $22,700 | $57,700 |
| 2018 | $3,305 | $94,200 | $22,700 | $71,500 |
| 2017 | $3,158 | $94,200 | $22,700 | $71,500 |
| 2016 | $2,547 | $94,200 | $22,700 | $71,500 |
| 2015 | $3,641 | $69,900 | $16,500 | $53,400 |
| 2014 | $3,594 | $69,900 | $16,500 | $53,400 |
Agents Affiliated with this Home
-
Jennifer Jopko

Seller's Agent in 2021
Jennifer Jopko
RE/MAX
(609) 947-2177
3 in this area
88 Total Sales
-
Susan Robertson

Buyer's Agent in 2021
Susan Robertson
Keller Williams Premier
(609) 571-0900
5 in this area
49 Total Sales
-
Diane Detuelo

Seller's Agent in 2017
Diane Detuelo
Coldwell Banker Residential Brokerage-Princeton Jct
(609) 203-0833
2 in this area
32 Total Sales
Map
Source: Bright MLS
MLS Number: NJME311486
APN: 03-02095-0000-00033
- 1012 Franklin St
- 101 Grand Ave
- 21 Berg Ave
- 801 Cedar Ln
- 2025 S Clinton Ave
- 1811 S Clinton Ave
- 254 Howell St
- 314 Joseph St
- 121 Emanuel St
- 1705 S Clinton Ave
- 1604 Genesee St
- 235 Wilfred Ave
- 1521 S Clinton Ave
- 1311 S Broad St
- 121 Hutchinson St
- 63 Reeger Ave
- 810 Dayton St
- 1291 S Broad St
- 1023 Adeline St
- 40 Reed Ave

