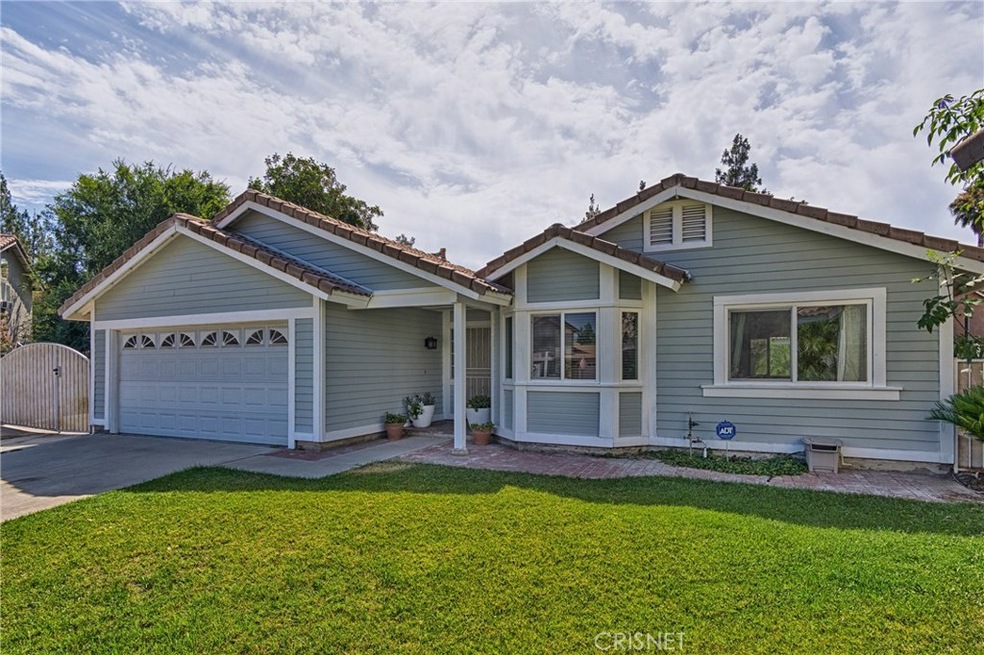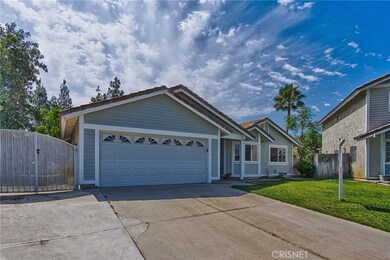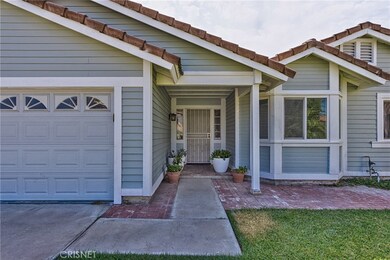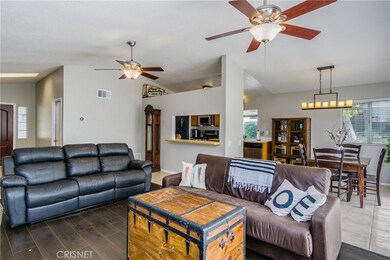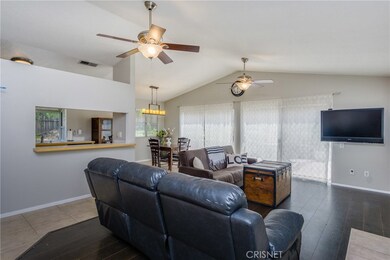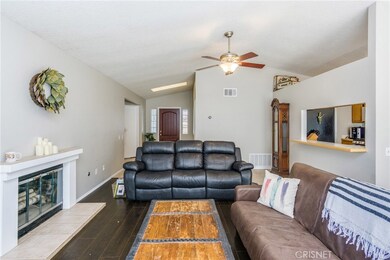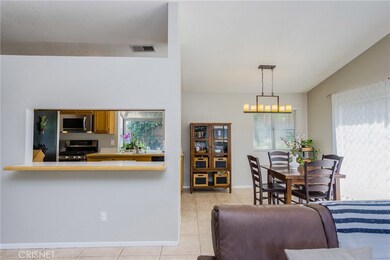
1534 Emilia Way Redlands, CA 92374
North Redlands NeighborhoodHighlights
- RV Access or Parking
- Primary Bedroom Suite
- Main Floor Bedroom
- Judson & Brown Elementary School Rated A-
- Open Floorplan
- Attic
About This Home
As of December 2024This bright and beautifully upgraded Redlands home is a must see. 1534 Emilia Way is located at the end of a cul-de-sac, with gated RV/boat parking, vaulted ceiling in the living room, and a huge newly landscaped entertainer's back yard with water saving irrigation. It doesn't get any better than this! This property has been upgraded with newer vinyl frame windows, newer interior and exterior paint, a newer garage door, a newer front door, newer laminate wood flooring in the living room and bedrooms, newer vanities in both bathrooms, a newer energy efficient HVAC system, stainless steel appliances in the kitchen, and newer fencing in the rear yard. The $81/m HOA dues include the community tennis court, basketball court, and play ground area.
Last Agent to Sell the Property
Tanner Hoss
No Firm Affiliation License #01998030 Listed on: 07/05/2017
Co-Listed By
Collette Canepa
Equity Union License #01826733
Last Buyer's Agent
Barbara Brukman
Kohr Group Realty License #01487772
Home Details
Home Type
- Single Family
Est. Annual Taxes
- $6,135
Year Built
- Built in 1985 | Remodeled
Lot Details
- 6,250 Sq Ft Lot
- Cul-De-Sac
- Landscaped
- Sprinkler System
- Back and Front Yard
HOA Fees
- $81 Monthly HOA Fees
Parking
- 2 Car Attached Garage
- Parking Available
- RV Access or Parking
Home Design
- Turnkey
Interior Spaces
- 1,335 Sq Ft Home
- 1-Story Property
- Open Floorplan
- Built-In Features
- High Ceiling
- Sliding Doors
- Living Room with Fireplace
- Home Office
- Bonus Room
- Neighborhood Views
- Home Security System
- Attic
Kitchen
- Gas Oven
- Gas Cooktop
- <<microwave>>
- Dishwasher
- Laminate Countertops
- Disposal
Bedrooms and Bathrooms
- 3 Main Level Bedrooms
- Primary Bedroom Suite
- Remodeled Bathroom
- 2 Full Bathrooms
- <<tubWithShowerToken>>
- Walk-in Shower
Laundry
- Laundry Room
- Laundry in Garage
Eco-Friendly Details
- Energy-Efficient Windows
- Energy-Efficient HVAC
- ENERGY STAR Qualified Equipment for Heating
Additional Features
- Exterior Lighting
- Suburban Location
- Central Heating and Cooling System
Listing and Financial Details
- Tax Lot 53
- Tax Tract Number 12635
- Assessor Parcel Number 0168262530000
Community Details
Overview
- Osborne Redlands HOA
Recreation
- Tennis Courts
- Sport Court
- Community Playground
Ownership History
Purchase Details
Home Financials for this Owner
Home Financials are based on the most recent Mortgage that was taken out on this home.Purchase Details
Home Financials for this Owner
Home Financials are based on the most recent Mortgage that was taken out on this home.Purchase Details
Home Financials for this Owner
Home Financials are based on the most recent Mortgage that was taken out on this home.Purchase Details
Home Financials for this Owner
Home Financials are based on the most recent Mortgage that was taken out on this home.Purchase Details
Home Financials for this Owner
Home Financials are based on the most recent Mortgage that was taken out on this home.Purchase Details
Home Financials for this Owner
Home Financials are based on the most recent Mortgage that was taken out on this home.Similar Homes in the area
Home Values in the Area
Average Home Value in this Area
Purchase History
| Date | Type | Sale Price | Title Company |
|---|---|---|---|
| Grant Deed | $620,000 | Ticor Title | |
| Grant Deed | $505,000 | None Listed On Document | |
| Grant Deed | $357,000 | Fidelity National Title | |
| Grant Deed | $380,000 | Community Title | |
| Grant Deed | $158,000 | Fidelity National Title Co | |
| Grant Deed | $129,000 | Chicago Title Company |
Mortgage History
| Date | Status | Loan Amount | Loan Type |
|---|---|---|---|
| Open | $441,595 | FHA | |
| Previous Owner | $404,000 | New Conventional | |
| Previous Owner | $15,372 | FHA | |
| Previous Owner | $350,223 | FHA | |
| Previous Owner | $292,582 | FHA | |
| Previous Owner | $301,383 | FHA | |
| Previous Owner | $304,161 | FHA | |
| Previous Owner | $335,559 | FHA | |
| Previous Owner | $4,740 | Unknown | |
| Previous Owner | $153,260 | No Value Available | |
| Previous Owner | $128,647 | FHA |
Property History
| Date | Event | Price | Change | Sq Ft Price |
|---|---|---|---|---|
| 12/10/2024 12/10/24 | Sold | $620,000 | +1.6% | $464 / Sq Ft |
| 11/01/2024 11/01/24 | For Sale | $610,000 | +20.8% | $457 / Sq Ft |
| 01/27/2022 01/27/22 | Sold | $505,000 | +1.0% | $378 / Sq Ft |
| 12/28/2021 12/28/21 | Pending | -- | -- | -- |
| 12/21/2021 12/21/21 | For Sale | $499,989 | 0.0% | $375 / Sq Ft |
| 12/08/2021 12/08/21 | Pending | -- | -- | -- |
| 12/06/2021 12/06/21 | For Sale | $499,989 | +40.1% | $375 / Sq Ft |
| 08/11/2017 08/11/17 | Sold | $357,000 | +2.6% | $267 / Sq Ft |
| 07/08/2017 07/08/17 | Pending | -- | -- | -- |
| 07/05/2017 07/05/17 | For Sale | $347,900 | -- | $261 / Sq Ft |
Tax History Compared to Growth
Tax History
| Year | Tax Paid | Tax Assessment Tax Assessment Total Assessment is a certain percentage of the fair market value that is determined by local assessors to be the total taxable value of land and additions on the property. | Land | Improvement |
|---|---|---|---|---|
| 2025 | $6,135 | $620,000 | $186,000 | $434,000 |
| 2024 | $6,135 | $525,402 | $157,621 | $367,781 |
| 2023 | $6,127 | $515,100 | $154,530 | $360,570 |
| 2022 | $4,650 | $382,777 | $114,833 | $267,944 |
| 2021 | $4,735 | $375,271 | $112,581 | $262,690 |
| 2020 | $4,665 | $371,423 | $111,427 | $259,996 |
| 2019 | $4,534 | $364,140 | $109,242 | $254,898 |
| 2018 | $4,421 | $357,000 | $107,100 | $249,900 |
| 2017 | $3,382 | $269,200 | $80,900 | $188,300 |
| 2016 | $3,190 | $251,600 | $75,600 | $176,000 |
| 2015 | $2,980 | $233,000 | $70,000 | $163,000 |
| 2014 | $3,476 | $272,000 | $82,000 | $190,000 |
Agents Affiliated with this Home
-
KIM ORTIZ
K
Seller's Agent in 2024
KIM ORTIZ
CENTURY 21 LOIS LAUER REALTY
(909) 747-5516
6 in this area
39 Total Sales
-
Rachel Bratakos
R
Buyer's Agent in 2024
Rachel Bratakos
Coldwell Banker Realty
(909) 455-6302
2 in this area
25 Total Sales
-
B
Seller's Agent in 2022
Barbara Brukman
Kohr Group Realty
-
T
Seller's Agent in 2017
Tanner Hoss
No Firm Affiliation
-
C
Seller Co-Listing Agent in 2017
Collette Canepa
Equity Union
Map
Source: California Regional Multiple Listing Service (CRMLS)
MLS Number: SR17152576
APN: 0168-262-53
- 1573 E Brockton Ave
- 1205 N Dearborn St
- 1459 Clock Ave
- 1144 Jasmine St
- 1475 Claire Ave
- 1231 Via Antibes
- 1569 Gold Cup Ct
- 1721 E Colton Ave Unit 103
- 1721 E Colton Ave Unit 73
- 1721 E Colton Ave Unit 89
- 1721 E Colton Ave Unit 106
- 1721 E Colton Ave Unit 82
- 614 Naomi St
- 0 E Colton Ave
- 1647 Naranjo Ct
- 626 N Dearborn St Unit 12
- 626 N Dearborn St Unit 74
- 626 N Dearborn St Unit 136
- 626 N Dearborn St Unit 134
- 626 N Dearborn St Unit 201
