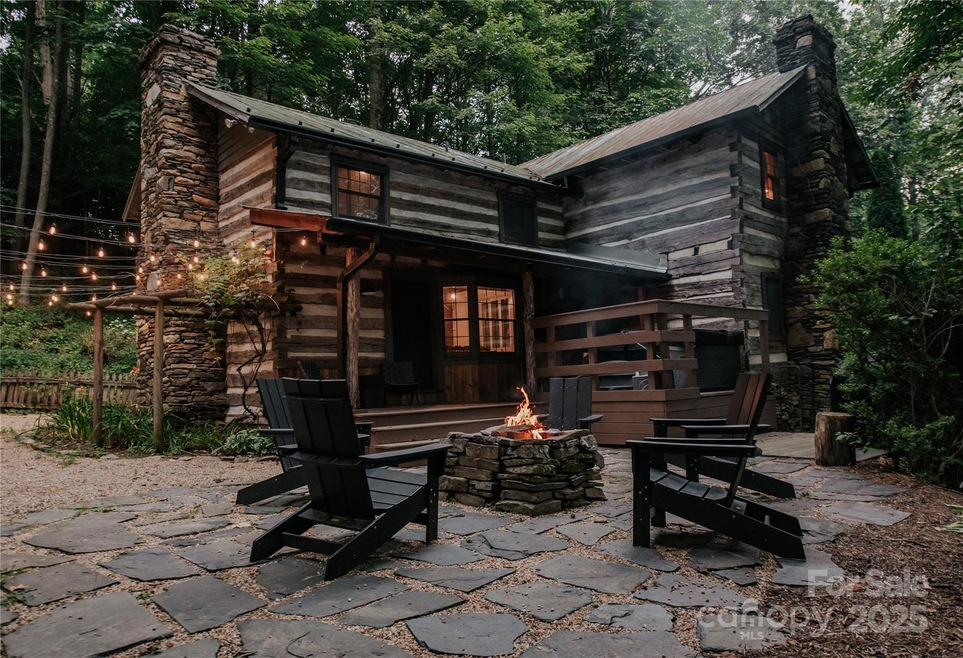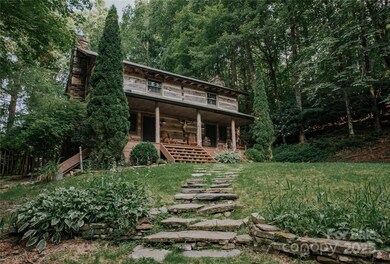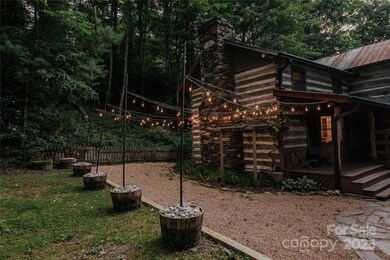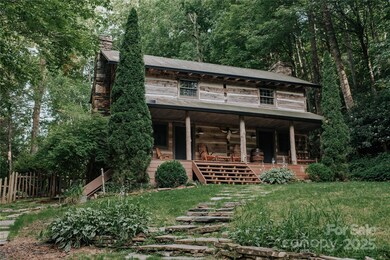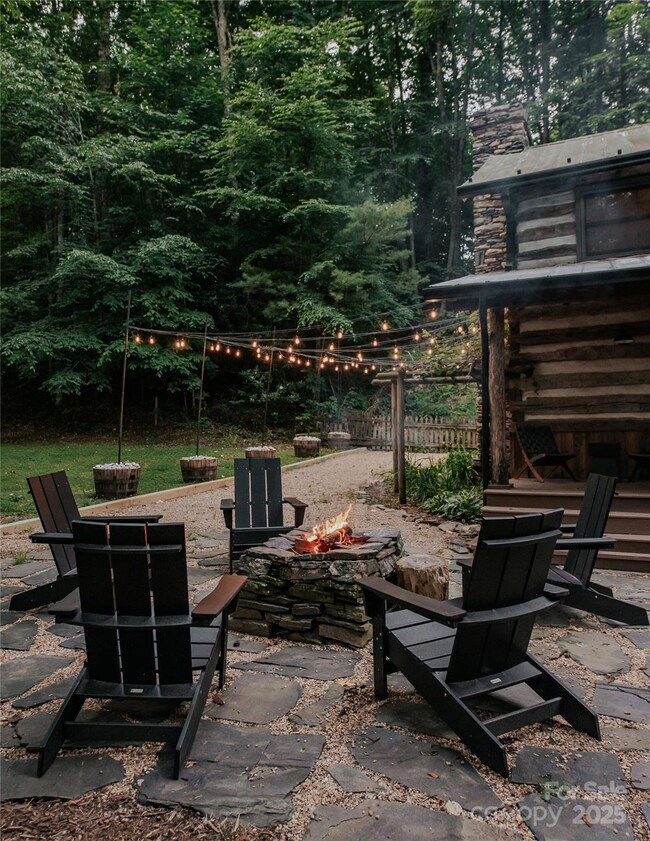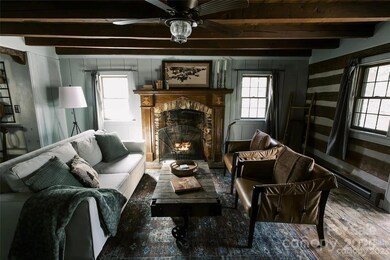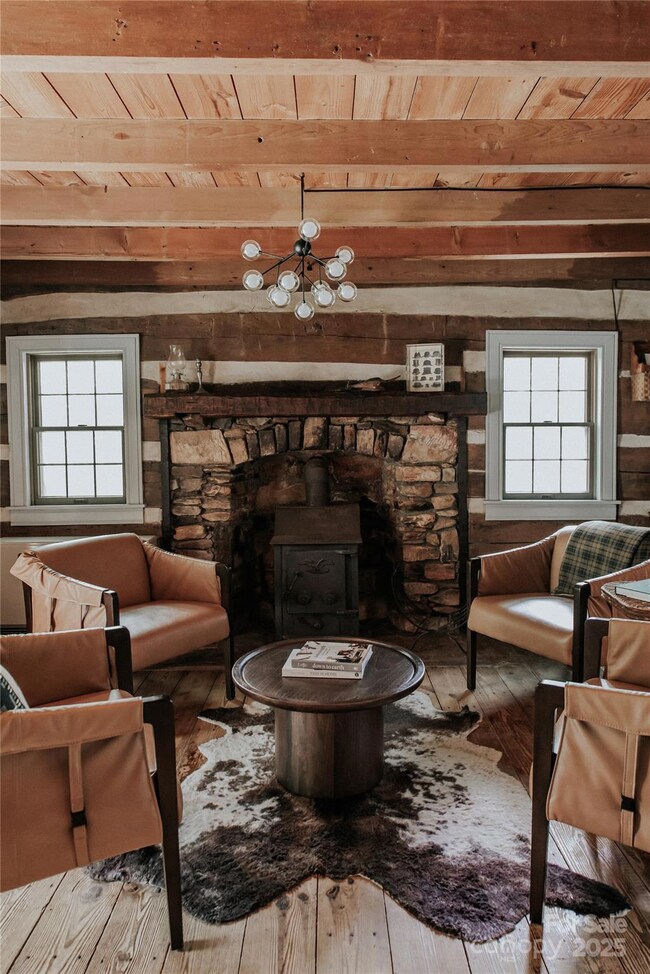
Highlights
- Barn
- Spa
- Fireplace in Kitchen
- Watauga High School Rated A-
- Mountain View
- Deck
About This Home
As of April 2025Step into history with this enchanting 1847 reconstructed cabin, where old-world charm seamlessly meets modern comfort. This cabin showcases impeccable rustic craftsmanship on 3.75 acres and serene outdoor spaces perfect for relaxing or entertaining.While offering a peaceful retreat, you’re only 5 minutes from ASU, providing the perfect balance of seclusion and convenience. This property’s potential is endless—whether you envision it as a family retreat, vacation getaway, or a savvy investment, with multiple build sites for future expansion. Gather around the firepit, enjoy outdoor games, or simply take in the beauty of nature from this historic and lovingly restored cabin.Most furnishings are negotiable, Don’t miss the chance to own this remarkable reconstructed 1847 log cabin—schedule your visit today and let this exceptional property be the start of your next chapter!
Last Agent to Sell the Property
The McDevitt Agency Brokerage Email: alyssa@themcdevittagency.com License #305689 Listed on: 02/05/2025

Last Buyer's Agent
Non Member
Canopy Administration
Home Details
Home Type
- Single Family
Est. Annual Taxes
- $1,861
Year Built
- Built in 1987
Lot Details
- Back Yard Fenced
- Private Lot
- Level Lot
- Hilly Lot
- Wooded Lot
- Property is zoned R1
Parking
- Driveway
Home Design
- Cabin
- Metal Roof
- Log Siding
Interior Spaces
- 2-Story Property
- Ceiling Fan
- Wood Burning Fireplace
- Window Treatments
- Family Room with Fireplace
- Living Room with Fireplace
- Mountain Views
- Crawl Space
- Permanent Attic Stairs
- Electric Dryer Hookup
Kitchen
- Electric Oven
- <<microwave>>
- Dishwasher
- Fireplace in Kitchen
Flooring
- Wood
- Stone
Bedrooms and Bathrooms
- 3 Bedrooms
- 2 Full Bathrooms
Outdoor Features
- Spa
- Access to stream, creek or river
- Deck
- Covered patio or porch
- Fire Pit
Farming
- Barn
Utilities
- Space Heater
- Baseboard Heating
- Septic Tank
Community Details
- New River Subdivision
Listing and Financial Details
- Assessor Parcel Number 2911656304000
Ownership History
Purchase Details
Home Financials for this Owner
Home Financials are based on the most recent Mortgage that was taken out on this home.Purchase Details
Home Financials for this Owner
Home Financials are based on the most recent Mortgage that was taken out on this home.Purchase Details
Similar Homes in Boone, NC
Home Values in the Area
Average Home Value in this Area
Purchase History
| Date | Type | Sale Price | Title Company |
|---|---|---|---|
| Warranty Deed | $696,500 | None Listed On Document | |
| Warranty Deed | $696,500 | None Listed On Document | |
| Warranty Deed | $775,000 | Angle Rupp And Rupp | |
| Warranty Deed | -- | None Available |
Mortgage History
| Date | Status | Loan Amount | Loan Type |
|---|---|---|---|
| Open | $538,020 | Construction | |
| Closed | $538,020 | Construction | |
| Previous Owner | $620,000 | New Conventional | |
| Previous Owner | $620,000 | New Conventional | |
| Previous Owner | $185,000 | Stand Alone Refi Refinance Of Original Loan | |
| Previous Owner | $50,000 | Credit Line Revolving |
Property History
| Date | Event | Price | Change | Sq Ft Price |
|---|---|---|---|---|
| 05/29/2025 05/29/25 | Price Changed | $715,000 | -1.4% | $445 / Sq Ft |
| 05/17/2025 05/17/25 | Price Changed | $725,000 | -1.9% | $451 / Sq Ft |
| 05/12/2025 05/12/25 | Price Changed | $739,000 | -1.3% | $460 / Sq Ft |
| 05/01/2025 05/01/25 | For Sale | $749,000 | +0.3% | $466 / Sq Ft |
| 04/04/2025 04/04/25 | Sold | $747,000 | +17.6% | $465 / Sq Ft |
| 02/05/2025 02/05/25 | For Sale | $635,000 | -- | $395 / Sq Ft |
Tax History Compared to Growth
Tax History
| Year | Tax Paid | Tax Assessment Tax Assessment Total Assessment is a certain percentage of the fair market value that is determined by local assessors to be the total taxable value of land and additions on the property. | Land | Improvement |
|---|---|---|---|---|
| 2024 | $1,861 | $465,200 | $51,900 | $413,300 |
| 2023 | $1,838 | $465,200 | $51,900 | $413,300 |
| 2022 | $1,838 | $465,200 | $51,900 | $413,300 |
| 2021 | $1,091 | $218,400 | $41,500 | $176,900 |
| 2020 | $1,091 | $218,400 | $41,500 | $176,900 |
| 2019 | $1,091 | $218,400 | $41,500 | $176,900 |
| 2018 | $982 | $218,400 | $41,500 | $176,900 |
| 2017 | $982 | $218,400 | $41,500 | $176,900 |
| 2013 | -- | $222,500 | $41,500 | $181,000 |
Agents Affiliated with this Home
-
Garrett Andersson
G
Seller's Agent in 2025
Garrett Andersson
The Andersson Group
(828) 260-1877
7 in this area
68 Total Sales
-
Alyssa Foushee
A
Seller's Agent in 2025
Alyssa Foushee
The McDevitt Agency
(704) 881-4455
1 in this area
9 Total Sales
-
N
Buyer's Agent in 2025
Non Member
NC_CanopyMLS
Map
Source: Canopy MLS (Canopy Realtor® Association)
MLS Number: 4219993
APN: 2911-65-6304-000
- 181 Timberlane Extension
- 228 Ava Way Unit 103
- 208 Ava Way Unit 101
- 196 Ava Way Unit 100
- TBD Stoney Brook Ln
- 680 Timberlane Dr
- 147 Carson Ct
- 242 Hickory Heights Dr
- 166 Azor Ct Unit 2A
- TBD Market Hills Dr
- Tbd Springwood Dr
- 190 Eli Hartley Dr Unit 109
- 337 Perkins St
- 277 Perkins St
- Lot 73 Dwarf Iris Ln
- 111 Mustard Field Rd
- Lot 60 Fire Pink Rd
- 174 Bee Balm Ln
- 530 Howard's Knob Rd
- Lot 51 Lady Slipper Ln
