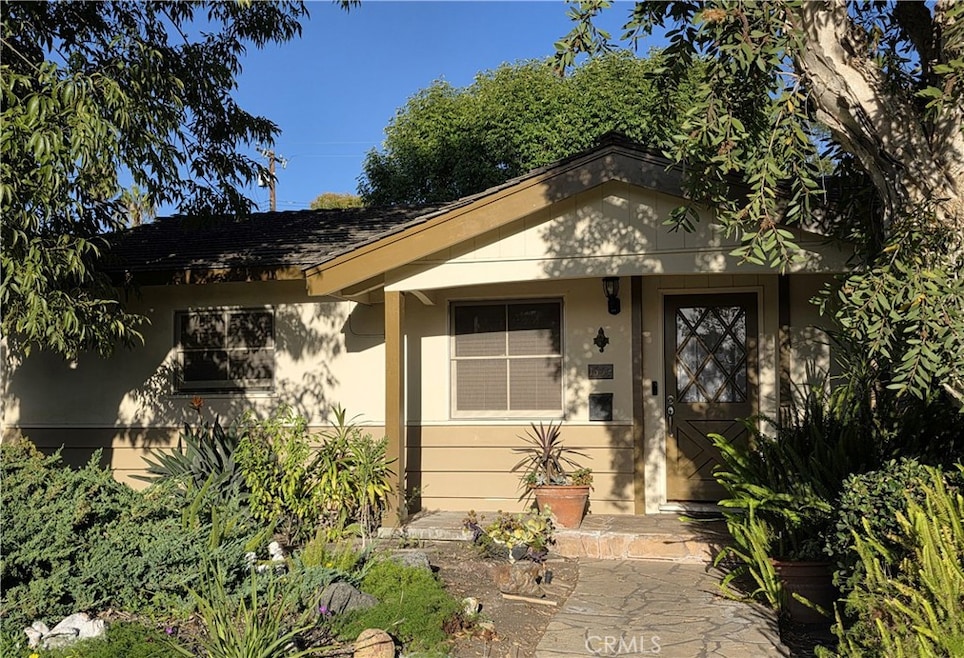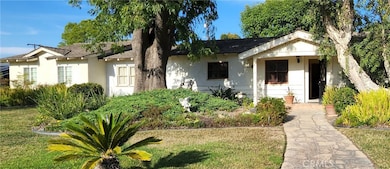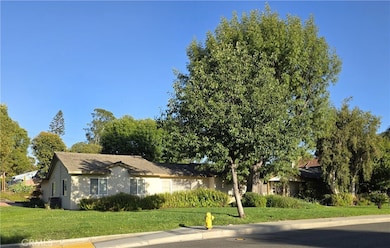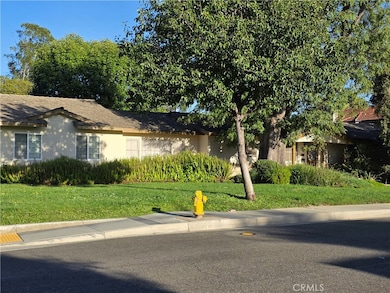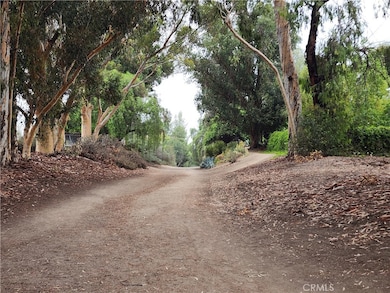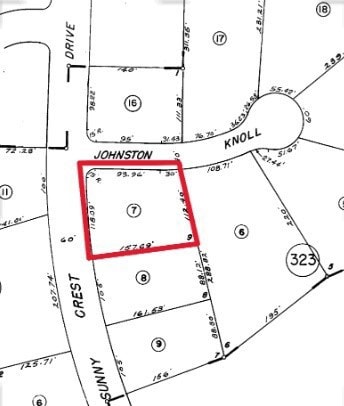1534 Sunny Crest Dr Fullerton, CA 92835
Golden Hills NeighborhoodEstimated payment $9,953/month
Highlights
- Golf Course Community
- Primary Bedroom Suite
- Property is near a park
- Golden Hill Elementary School Rated A-
- Community Lake
- Wood Flooring
About This Home
Single Level Home on a corner lot... 17,584 sq ft
4 bed, 3 Bath, home is approx. 2,400 sq ft, Large family room, built-in Breakfast nook in the Upgraded cabinets & Granite in Galley Kitchen, separate Living room & Dining room, Oak floors throughout, Large Covered patio and a Large backyard with trees and a large cemented area. Custom 12’ x 10’ shed in the back yard with lighting. Two-zone central air conditioning. Recessed lights. Walking distance to the famous Fullerton Loop / Juanita Cooke Trail and Laguna Lake. Remodeled main suite with upgraded bathroom. Conveniently located in Old Fullerton. Close to Home Depot, Costco, Grocery stores, Hillcrest Park, Laguna Lake & Downtown Fullerton. Also close to Sunny Hills High School, Fullerton High School, Troy High School, Fullerton College & Cal State Fullerton. Low maintenance garden with a water fountain on a timer & self-watering set up. Bedroom 2 has a bathroom attached. Bathroom also serves as the powder room. Large main bedroom. Large Walk-In Closet. Large custom bathroom. Large walk-in shower. Jacuzzi tub. Bedroom 3 Currently being used as an office. Bedroom 4 Shares a Jack and Jill bathroom with bedroom 3. Living room & Dining room has recessed lighting. Washer and dryer room that leads to a carport. Enclosed covered carport is being used as a storage area & has built in custom shelves. Empty nesters... moving closer to sons home.
Listing Agent
Champions Real Estate Brokerage Phone: 562-818-7174 License #01932465 Listed on: 11/08/2025

Open House Schedule
-
Saturday, November 15, 20251:00 to 4:00 pm11/15/2025 1:00:00 PM +00:0011/15/2025 4:00:00 PM +00:00Add to Calendar
-
Sunday, November 16, 20251:00 to 4:00 pm11/16/2025 1:00:00 PM +00:0011/16/2025 4:00:00 PM +00:00Add to Calendar
Home Details
Home Type
- Single Family
Est. Annual Taxes
- $12,136
Year Built
- Built in 1953
Lot Details
- 0.4 Acre Lot
- Cul-De-Sac
- West Facing Home
- Wood Fence
- Fence is in good condition
- Corner Lot
- Paved or Partially Paved Lot
- Level Lot
- Private Yard
- Lawn
- Garden
- Back and Front Yard
- Value in Land
Home Design
- Entry on the 1st floor
- Raised Foundation
- Slab Foundation
- Fire Rated Drywall
- Frame Construction
- Concrete Roof
- Pre-Cast Concrete Construction
- Copper Plumbing
Interior Spaces
- 2,400 Sq Ft Home
- 1-Story Property
- Wired For Data
- Ceiling Fan
- Recessed Lighting
- Wood Frame Window
- Great Room
- Family Room Off Kitchen
- Living Room
- Dining Room
- Bonus Room
- Wood Flooring
- Pull Down Stairs to Attic
Kitchen
- Eat-In Galley Kitchen
- Breakfast Area or Nook
- Breakfast Bar
- Gas Oven
- Gas Range
- Microwave
- Water Line To Refrigerator
- Dishwasher
- Granite Countertops
- Disposal
Bedrooms and Bathrooms
- 4 Main Level Bedrooms
- Primary Bedroom Suite
- Walk-In Closet
- Jack-and-Jill Bathroom
- 3 Full Bathrooms
- Granite Bathroom Countertops
- Dual Vanity Sinks in Primary Bathroom
- Bathtub with Shower
- Walk-in Shower
- Exhaust Fan In Bathroom
Laundry
- Laundry Room
- Washer and Gas Dryer Hookup
Home Security
- Alarm System
- Security Lights
- Fire and Smoke Detector
Parking
- 4 Open Parking Spaces
- 6 Parking Spaces
- 2 Carport Spaces
- Electric Vehicle Home Charger
- Parking Available
- Driveway
Outdoor Features
- Wood Patio
- Exterior Lighting
- Shed
Location
- Property is near a park
Schools
- Sunny Hills High School
Utilities
- Cooling System Powered By Gas
- Two cooling system units
- Ducts Professionally Air-Sealed
- Central Heating and Cooling System
- Heating System Uses Natural Gas
- Heat Pump System
- Natural Gas Connected
- Gas Water Heater
- Water Purifier
- Cable TV Available
Listing and Financial Details
- Legal Lot and Block 9 / 1536
- Assessor Parcel Number 02832307
Community Details
Overview
- No Home Owners Association
- Community Lake
Recreation
- Golf Course Community
- Park
- Horse Trails
- Hiking Trails
- Bike Trail
Map
Home Values in the Area
Average Home Value in this Area
Tax History
| Year | Tax Paid | Tax Assessment Tax Assessment Total Assessment is a certain percentage of the fair market value that is determined by local assessors to be the total taxable value of land and additions on the property. | Land | Improvement |
|---|---|---|---|---|
| 2025 | $12,136 | $1,123,052 | $809,099 | $313,953 |
| 2024 | $12,136 | $1,101,032 | $793,234 | $307,798 |
| 2023 | $11,847 | $1,079,444 | $777,681 | $301,763 |
| 2022 | $11,778 | $1,058,279 | $762,432 | $295,847 |
| 2021 | $11,573 | $1,037,529 | $747,482 | $290,047 |
| 2020 | $11,512 | $1,026,891 | $739,818 | $287,073 |
| 2019 | $11,204 | $1,006,756 | $725,311 | $281,445 |
| 2018 | $10,634 | $950,000 | $710,977 | $239,023 |
| 2017 | $9,557 | $848,400 | $609,377 | $239,023 |
| 2016 | $9,537 | $848,400 | $609,377 | $239,023 |
| 2015 | $9,405 | $848,400 | $609,377 | $239,023 |
| 2014 | $9,308 | $848,400 | $609,377 | $239,023 |
Property History
| Date | Event | Price | List to Sale | Price per Sq Ft |
|---|---|---|---|---|
| 11/08/2025 11/08/25 | For Sale | $1,699,999 | 0.0% | $708 / Sq Ft |
| 10/21/2025 10/21/25 | Off Market | $1,699,999 | -- | -- |
Purchase History
| Date | Type | Sale Price | Title Company |
|---|---|---|---|
| Interfamily Deed Transfer | -- | None Available | |
| Grant Deed | $855,000 | Lawyers Title Company | |
| Interfamily Deed Transfer | -- | Fidelity National Title | |
| Grant Deed | $848,000 | Fidelity National Title | |
| Grant Deed | $515,000 | Stewart Title |
Mortgage History
| Date | Status | Loan Amount | Loan Type |
|---|---|---|---|
| Open | $684,000 | Purchase Money Mortgage | |
| Previous Owner | $650,000 | Purchase Money Mortgage | |
| Previous Owner | $300,700 | No Value Available | |
| Closed | $20,000 | No Value Available |
Source: California Regional Multiple Listing Service (CRMLS)
MLS Number: PW25233067
APN: 028-323-07
- 0 Elsa Dr
- 1307 Shadow Ln Unit I
- 1697 Brea Blvd Unit 231
- 2407 Coronado Dr
- 511 Lazy Creek Cir
- 1349 Shadow Ln Unit 217
- 1709 Lychee St
- 1763 Lychee St
- 1771 Lychee St
- 1713 Lychee St
- 1022 Currant Rd
- 1767 Lychee St
- 2000 Redondo Place
- 1354 Shadow Ln Unit D
- 1354 Shadow Ln Unit 201
- 1354 Shadow Ln Unit 102
- 1360 Shadow Ln Unit G
- 764 N Malden Ave
- 1920 Yucca Ave
- 453 Westchester Place
- 1441 University Cir
- 1800 Brea Blvd
- 136 W Union Ave Unit 11
- 210 W Union Ave
- 1119 Crestview Dr Unit B
- 607 N Harbor Blvd Unit 1/2
- 2556 Pearblossom St
- 838 W Glenwood Cir
- 351 N Ford Ave Unit 226
- 351 N Ford Ave Unit 102
- 351 N Ford Ave Unit 212
- 1443 Pheasant Ct
- 604 Princeton Cir W
- 250 W Santa fe Ave
- 600 W Commonwealth Ave
- 1525 W Malvern Ave
- 306 District Ct
- 412 N Wayne Ave
- 320 W Truslow Ave Unit D
- 212 N Michael Ave
