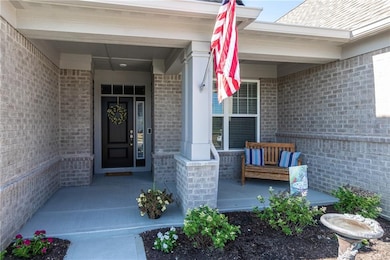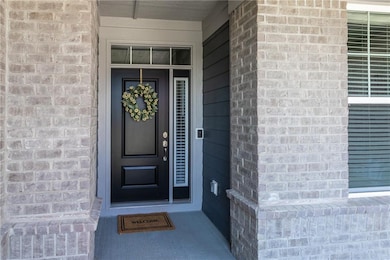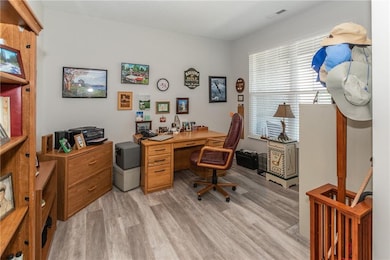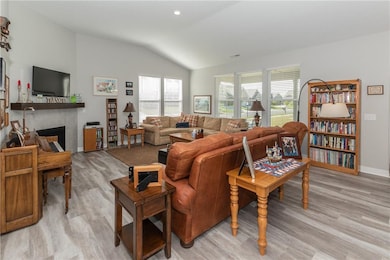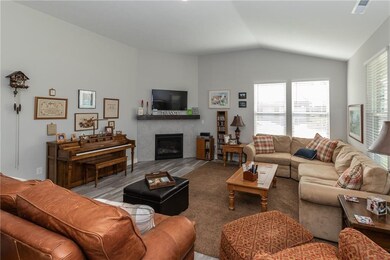
15345 Corona Ct Fishers, IN 46037
Olio NeighborhoodHighlights
- Clubhouse
- Cathedral Ceiling
- Wood Flooring
- Southeastern Elementary School Rated A
- Ranch Style House
- Community Pool
About This Home
As of August 2020Beautiful spacious ranch with open floor plan with lots of windows and natural light. Upgrades galore! Huge great room with gas fireplace, 11 ft. ceilings and gorgeous laminated hardwood floors. Kitchen with island and breakfast bar, upgraded 42" cabinets, SS appliances and pantry. Lots of windows in breakfast nook w/4' bump out. Relax on covered patio off the great room. Master bedroom w/tray ceiling, bath with double sinks, luxury walk-in tiled shower, large walk-in closet. Custom blinds on all windows. Laundry room w/storage cabinets and back hallway with open area for jackets, boots, etc. High-efficiency furnace. Garage with 4' extension, fully sodded yard with lawn care provided. Floorplan-Chesapeak C. Come make this your new home!
Last Agent to Sell the Property
Keller Williams Indy Metro NE License #RB14017671 Listed on: 06/30/2020

Last Buyer's Agent
Carol Keene
Home Details
Home Type
- Single Family
Est. Annual Taxes
- $2,400
Year Built
- Built in 2019
Lot Details
- 0.26 Acre Lot
Parking
- 2 Car Attached Garage
- Driveway
Home Design
- Ranch Style House
- Traditional Architecture
- Brick Exterior Construction
- Slab Foundation
Interior Spaces
- 2,224 Sq Ft Home
- Woodwork
- Tray Ceiling
- Cathedral Ceiling
- Gas Log Fireplace
- Great Room with Fireplace
- Breakfast Room
- Wood Flooring
- Fire and Smoke Detector
Kitchen
- Gas Oven
- <<microwave>>
- Dishwasher
- Disposal
Bedrooms and Bathrooms
- 3 Bedrooms
- Walk-In Closet
Utilities
- Forced Air Heating and Cooling System
- Heating System Uses Gas
- Natural Gas Connected
- Gas Water Heater
Listing and Financial Details
- Assessor Parcel Number 291231008032000020
Community Details
Overview
- Association fees include lawncare, maintenance, parkplayground, pool, management, snow removal, trash
- Whelchel Springs Subdivision
- Property managed by Whelchel Springs
- The community has rules related to covenants, conditions, and restrictions
Amenities
- Clubhouse
Recreation
- Community Pool
Ownership History
Purchase Details
Home Financials for this Owner
Home Financials are based on the most recent Mortgage that was taken out on this home.Purchase Details
Home Financials for this Owner
Home Financials are based on the most recent Mortgage that was taken out on this home.Similar Homes in Fishers, IN
Home Values in the Area
Average Home Value in this Area
Purchase History
| Date | Type | Sale Price | Title Company |
|---|---|---|---|
| Warranty Deed | -- | None Available | |
| Limited Warranty Deed | -- | None Available |
Mortgage History
| Date | Status | Loan Amount | Loan Type |
|---|---|---|---|
| Previous Owner | $324,873 | New Conventional |
Property History
| Date | Event | Price | Change | Sq Ft Price |
|---|---|---|---|---|
| 08/21/2020 08/21/20 | Sold | $335,000 | -0.7% | $151 / Sq Ft |
| 07/22/2020 07/22/20 | Pending | -- | -- | -- |
| 06/30/2020 06/30/20 | For Sale | $337,500 | +7.3% | $152 / Sq Ft |
| 08/23/2019 08/23/19 | Sold | $314,495 | 0.0% | $141 / Sq Ft |
| 07/14/2019 07/14/19 | Pending | -- | -- | -- |
| 07/12/2019 07/12/19 | Price Changed | $314,495 | -1.6% | $141 / Sq Ft |
| 06/21/2019 06/21/19 | Price Changed | $319,495 | -1.5% | $144 / Sq Ft |
| 06/19/2019 06/19/19 | Price Changed | $324,495 | -0.9% | $146 / Sq Ft |
| 06/12/2019 06/12/19 | Price Changed | $327,495 | -0.6% | $147 / Sq Ft |
| 05/15/2019 05/15/19 | Price Changed | $329,495 | -2.1% | $148 / Sq Ft |
| 05/10/2019 05/10/19 | Price Changed | $336,495 | -1.2% | $151 / Sq Ft |
| 03/06/2019 03/06/19 | Price Changed | $340,495 | +0.3% | $153 / Sq Ft |
| 02/21/2019 02/21/19 | For Sale | $339,495 | -- | $153 / Sq Ft |
Tax History Compared to Growth
Tax History
| Year | Tax Paid | Tax Assessment Tax Assessment Total Assessment is a certain percentage of the fair market value that is determined by local assessors to be the total taxable value of land and additions on the property. | Land | Improvement |
|---|---|---|---|---|
| 2024 | $4,434 | $394,000 | $79,600 | $314,400 |
| 2023 | $4,469 | $389,000 | $79,600 | $309,400 |
| 2022 | $3,702 | $331,700 | $79,600 | $252,100 |
| 2021 | $3,702 | $310,100 | $79,600 | $230,500 |
| 2020 | $3,745 | $312,500 | $79,600 | $232,900 |
| 2019 | $0 | $600 | $600 | $0 |
| 2018 | $14 | $600 | $600 | $0 |
Agents Affiliated with this Home
-
Kim Alexander

Seller's Agent in 2020
Kim Alexander
Keller Williams Indy Metro NE
(317) 575-9940
4 in this area
213 Total Sales
-
Jan Hoffman Meeks
J
Seller Co-Listing Agent in 2020
Jan Hoffman Meeks
Keller Williams Indy Metro NE
(317) 413-8159
4 in this area
34 Total Sales
-
C
Buyer's Agent in 2020
Carol Keene
-
Jacqueline Graham

Seller's Agent in 2019
Jacqueline Graham
CENTURY 21 Scheetz
(888) 724-3389
36 in this area
174 Total Sales
Map
Source: MIBOR Broker Listing Cooperative®
MLS Number: MBR21720979
APN: 29-12-31-008-032.000-020
- 12004 Crestwater Ct
- 12023 Crestwater Ct
- 15468 Streamwood Dr
- 15388 Manderley St
- 15400 Manderley St
- 15436 Manderley St
- 15389 Manderley St
- 15408 Hurst Rd
- 11747 Lyndale Dr
- 11822 Aubrey Ln
- 15420 Hurst Rd
- 15432 Hurst Rd
- 15409 Hurst Rd
- 15396 Hurst Rd
- 15424 Manderley St
- 15384 Hurst Rd
- 11626 Aubrey Ln
- 11682 Aubrey Ln
- 11528 Aubrey Ln
- 11599 Aubrey Ln

