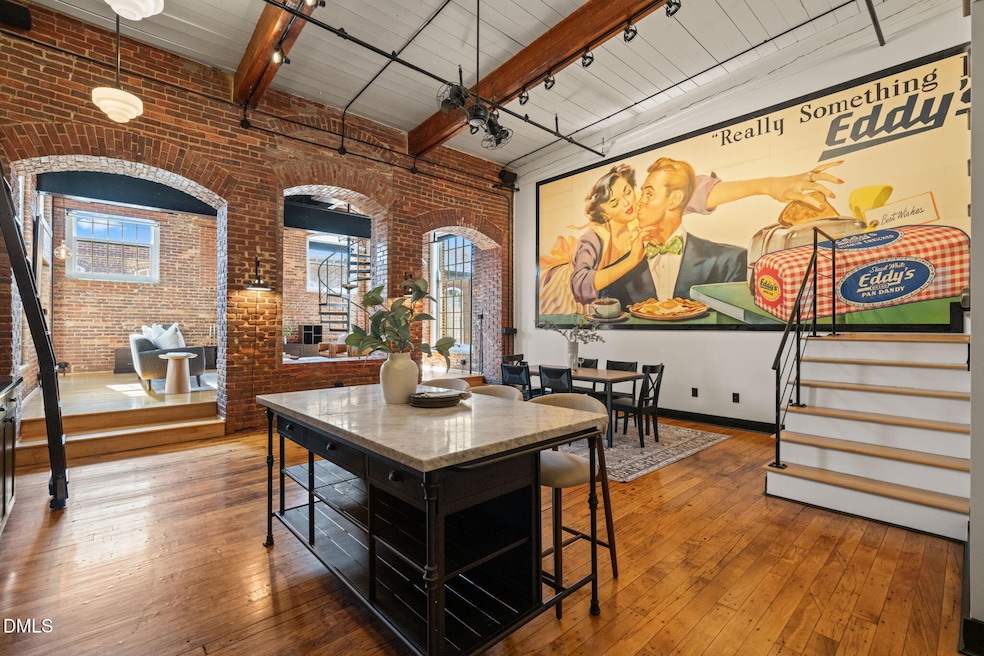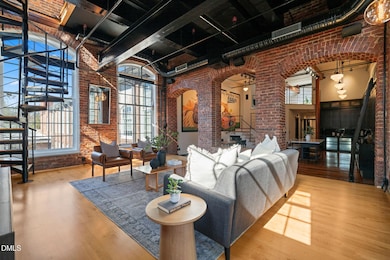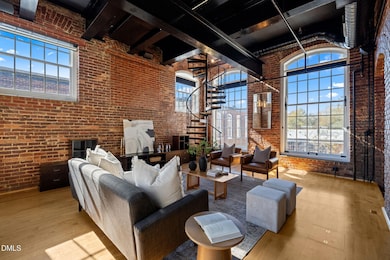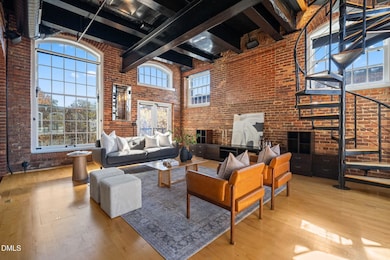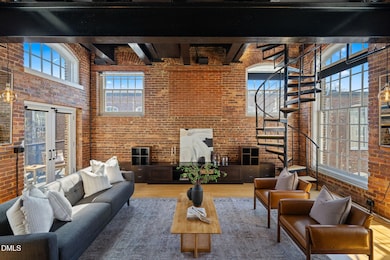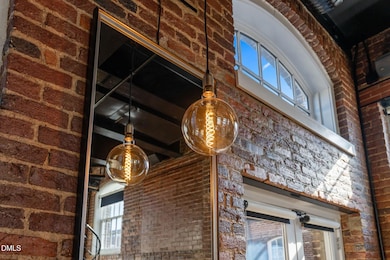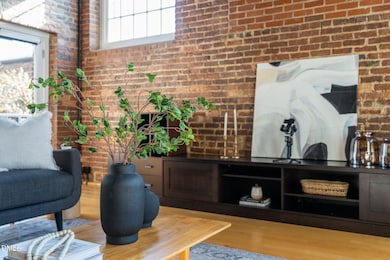1535 Caraleigh Mills Ct Unit 220 Raleigh, NC 27603
Caraleigh NeighborhoodEstimated payment $7,201/month
Highlights
- Very Popular Property
- Fitness Center
- Electric Gate
- Farmington Woods Elementary Rated A
- Building Security
- Gated Community
About This Home
UNIQUE AF. ''The Tower'' at Caraleigh Mills is rare, rebellious, and entirely unforgettable. A one-of-one statement piece, The Tower sings its songs of yesteryear while winking at modern design, convenience, and a killer location. It's the only Caraleigh Mills unit with its own sobriquet, a second and third level, accessed by a picture-perfect spiral staircase rising heavenward through a wall of windows and a shaft of light. Other one-offs include a second-floor exterior patio—perfect for evening cocktails with your pals, a cantilevered private fire escape PLUS not one, not two, but three side-by-side grand brick archways, standing sentinel within The Tower effortlessly embodying its industrial-chic. A vintage billboard that is ''really something extra'' occupies most of the double-heighted wall in the dining & kitchen space. It is a nostalgic nod to an ancient world that doubles in dialing the Caraleigh Mills charm ALL the way up. The Primary Bedroom is lofted with its own clerestory, decked out and cedar lined walk-in closet, fully renovated ensuite bath with stand-alone soaking tub, and custom cabinetry. And if you didn't yet know, Caraleigh Mills is on the National Register of Historic Places, has amazing amenities (e.g., the pool, two dog parks, fitness center,...), and is easily walkable to the State Farmers Market, the Trolls at Dix Park, Riparian Provisions, Earp's Seafood, Crofton's Pretzels, Trophy Brewing—you see where this is going. IMHO, The Tower is the premiere unit at Caraleigh Mills, and although I tried my best above, it truly is beyond words and description. Please. Please. Please. Experience it for yourself. **Ps. I told the MLS police that AF means, ''As Fudge''. Please play along.**
Property Details
Home Type
- Condominium
Est. Annual Taxes
- $4,591
Year Built
- Built in 1892
Lot Details
- Two or More Common Walls
- Gated Home
- Wrought Iron Fence
- Landscaped
- Many Trees
- Historic Home
HOA Fees
- $532 Monthly HOA Fees
Home Design
- Flat Roof Shape
- Brick Exterior Construction
- Combination Foundation
- Membrane Roofing
- Lead Paint Disclosure
Interior Spaces
- 2,672 Sq Ft Home
- 3-Story Property
- Open Floorplan
- Built-In Features
- Bookcases
- Woodwork
- Beamed Ceilings
- Smooth Ceilings
- Vaulted Ceiling
- Ceiling Fan
- Double Pane Windows
- Entrance Foyer
- Family Room
- Combination Kitchen and Dining Room
- Home Office
- Library
- Utility Room
Kitchen
- Eat-In Kitchen
- Electric Range
- Disposal
Flooring
- Wood
- Tile
Bedrooms and Bathrooms
- 2 Bedrooms | 1 Main Level Bedroom
- Primary bedroom located on second floor
- Cedar Closet
- Walk-In Closet
- 2 Full Bathrooms
- Double Vanity
- Soaking Tub
- Bathtub with Shower
- Shower Only in Primary Bathroom
- Separate Shower
Laundry
- Laundry Room
- Laundry in Hall
- Laundry on main level
- Stacked Washer and Dryer
Home Security
Parking
- 100 Parking Spaces
- Common or Shared Parking
- Electric Gate
- 100 Open Parking Spaces
- Parking Lot
Outdoor Features
- Fence Around Pool
- Balcony
- Exterior Lighting
Schools
- Wake County Schools Elementary And Middle School
- Wake County Schools High School
Utilities
- Forced Air Heating and Cooling System
- Heat Pump System
Listing and Financial Details
- Assessor Parcel Number 1703.18-21-8569.028
Community Details
Overview
- Association fees include internet, ground maintenance, trash, water
- Caraleigh Mills HOA (York Properties) Association, Phone Number (919) 821-1350
- Caraleigh Mills Subdivision
Amenities
- Trash Chute
- Meeting Room
- Recreation Room
Recreation
- Fitness Center
- Community Pool
- Park
- Dog Park
Security
- Building Security
- Gated Community
- Fire Escape
Map
Home Values in the Area
Average Home Value in this Area
Tax History
| Year | Tax Paid | Tax Assessment Tax Assessment Total Assessment is a certain percentage of the fair market value that is determined by local assessors to be the total taxable value of land and additions on the property. | Land | Improvement |
|---|---|---|---|---|
| 2025 | $4,591 | $1,048,309 | -- | $1,048,309 |
| 2024 | $4,572 | $1,048,309 | $0 | $1,048,309 |
| 2023 | $2,320 | $678,797 | $0 | $678,797 |
| 2022 | $2,157 | $678,797 | $0 | $678,797 |
| 2021 | $3,322 | $678,797 | $0 | $678,797 |
| 2020 | $1,283 | $678,797 | $0 | $678,797 |
| 2019 | $1,051 | $561,387 | $0 | $561,387 |
| 2018 | $992 | $561,387 | $0 | $561,387 |
| 2017 | $945 | $561,387 | $0 | $561,387 |
| 2016 | $2,880 | $561,387 | $0 | $561,387 |
| 2015 | $2,200 | $421,048 | $0 | $421,048 |
| 2014 | -- | $421,048 | $0 | $421,048 |
Property History
| Date | Event | Price | List to Sale | Price per Sq Ft |
|---|---|---|---|---|
| 11/13/2025 11/13/25 | For Sale | $1,195,000 | -- | $447 / Sq Ft |
Purchase History
| Date | Type | Sale Price | Title Company |
|---|---|---|---|
| Warranty Deed | $685,000 | None Available | |
| Warranty Deed | $589,500 | Multiple | |
| Warranty Deed | $531,500 | None Available |
Mortgage History
| Date | Status | Loan Amount | Loan Type |
|---|---|---|---|
| Open | $453,100 | New Conventional | |
| Previous Owner | $360,000 | New Conventional | |
| Previous Owner | $412,000 | Fannie Mae Freddie Mac |
Source: Doorify MLS
MLS Number: 10132783
APN: 1703.18-21-8569-028
- 1535 Caraleigh Mills Ct Unit 104
- 1535 Caraleigh Mills Ct Unit 221
- 615 Velma Hopkins Ln
- 618 Velma Hopkins Ln
- Lot 27 Ellen Dawson Way
- Lot 53 Ellen Dawson Way
- Lot 54 Ellen Dawson Way
- Lot 52 Ellen Dawson Way
- Phase 2 Ellen Dawson Way
- Lot 57 Ellen Dawson Way
- 208 Maywood Ave
- 1432 Curfman St
- 1317 Curfman St
- 110 Summit Ave
- 2211 Springhill Ave
- 1441 Kirkland Rd
- 628 Oleander Rd
- 333 Black Caviar Way
- 2020 Quaker Landing Unit 103
- 2017 Rabbit Run
- 533 Maywood Ave
- 169 Prospect Ave
- 1000 Hammell Dr
- 1000 Hammell Dr Unit A9
- 1000 Hammell Dr Unit B13
- 1000 Hammell Dr Unit S2
- 1020 Hammell Dr
- 1020 Hammell Dr Unit B1
- 1020 Hammell Dr Unit A1
- 1020 Hammell Dr Unit S1
- 2215 Springhill Ave
- 1021 S Saunders St
- 2010 Quaker Landing
- 2011 Quaker Landing Unit 102
- 1511 Creekwood Ct Unit 201
- 2000 Village Bluff Place
- 2821 Club Plaza Rd Unit C
- 2821 Club Plaza Rd Unit A
- 121 Kindley St
- 1515 Carolina Pines Ave
