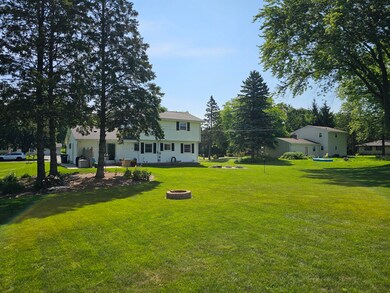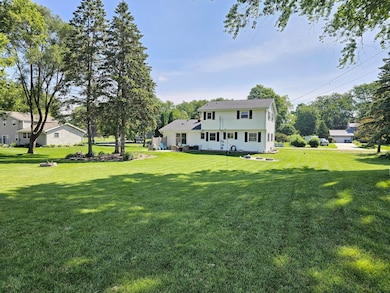
1535 Green Valley Rd Grafton, WI 53024
Estimated payment $2,467/month
Highlights
- 0.75 Acre Lot
- Colonial Architecture
- Forced Air Heating and Cooling System
- Woodview Elementary School Rated A
- 2.5 Car Attached Garage
About This Home
Welcome to 1535 Green Valley Rd a beautifully maintained 3-bedroom, 1.5-bath Colonial nestled on a generous 0.75-acre lot. Step into a warm foyer that opens to a formal living and dining room, perfect for entertaining. The eat-in kitchen features stainless steel appliances and flows seamlessly into a cozy family room with patio doors leading to a park-like backyard. Upstairs, master bedroom has double closets, while two additional bedrooms offer ample space, murphy bed and built-ins perfect for reading! HWFs floors throughout. A refreshed full bath completes the upper level. Recent updates include new siding, windows, roof, gutters, A/C, refreshed upstairs bath and furnace, giving you peace of mind.
Listing Agent
Response Realtors Brokerage Phone: 2626462320 License #62257-94 Listed on: 07/17/2025
Home Details
Home Type
- Single Family
Est. Annual Taxes
- $3,018
Lot Details
- 0.75 Acre Lot
Parking
- 2.5 Car Attached Garage
- Driveway
Home Design
- Colonial Architecture
- Brick Exterior Construction
- Vinyl Siding
- Clad Trim
Interior Spaces
- 1,614 Sq Ft Home
- 2-Story Property
- Range
Bedrooms and Bathrooms
- 3 Bedrooms
Laundry
- Dryer
- Washer
Basement
- Basement Fills Entire Space Under The House
- Sump Pump
Schools
- John Long Middle School
- Grafton High School
Utilities
- Forced Air Heating and Cooling System
- Heating System Uses Natural Gas
- Mound Septic
Listing and Financial Details
- Exclusions: Sellers personal property
- Assessor Parcel Number 050550111000
Map
Home Values in the Area
Average Home Value in this Area
Tax History
| Year | Tax Paid | Tax Assessment Tax Assessment Total Assessment is a certain percentage of the fair market value that is determined by local assessors to be the total taxable value of land and additions on the property. | Land | Improvement |
|---|---|---|---|---|
| 2024 | $3,018 | $343,000 | $65,400 | $277,600 |
| 2023 | $2,639 | $244,500 | $54,500 | $190,000 |
| 2022 | $2,678 | $244,500 | $54,500 | $190,000 |
| 2021 | $2,863 | $244,500 | $54,500 | $190,000 |
| 2020 | $2,937 | $244,500 | $54,500 | $190,000 |
| 2019 | $2,913 | $215,700 | $54,000 | $161,700 |
| 2018 | $2,888 | $215,700 | $54,000 | $161,700 |
| 2017 | $2,957 | $215,700 | $54,000 | $161,700 |
| 2016 | $2,772 | $194,700 | $54,000 | $140,700 |
| 2015 | $2,801 | $194,700 | $54,000 | $140,700 |
| 2014 | $2,834 | $194,700 | $54,000 | $140,700 |
| 2013 | $3,068 | $183,600 | $52,000 | $131,600 |
Property History
| Date | Event | Price | Change | Sq Ft Price |
|---|---|---|---|---|
| 07/17/2025 07/17/25 | For Sale | $399,900 | +14.3% | $248 / Sq Ft |
| 05/31/2022 05/31/22 | Sold | $350,000 | 0.0% | $217 / Sq Ft |
| 04/25/2022 04/25/22 | Pending | -- | -- | -- |
| 04/12/2022 04/12/22 | For Sale | $350,000 | -- | $217 / Sq Ft |
Purchase History
| Date | Type | Sale Price | Title Company |
|---|---|---|---|
| Warranty Deed | $350,000 | Lakefront Title Llc | |
| Warranty Deed | -- | -- |
Mortgage History
| Date | Status | Loan Amount | Loan Type |
|---|---|---|---|
| Previous Owner | $28,800 | New Conventional | |
| Previous Owner | $193,590 | New Conventional |
Similar Homes in Grafton, WI
Source: Metro MLS
MLS Number: 1926875
APN: 50550111000
- Lt4 Hawks Ridge Rd
- Lt5 Hawks Ridge Rd
- 403 W Sparrow Way
- 779 Kohlwey Dr
- 755 Kohlwey Dr
- 711 Kohlwey Dr
- 788 Kohlwey Dr
- 394 W Sparrow Way
- 418 W Sparrow Way
- 692 Hummingbird Ln
- 716 Hummingbird Ln
- 728 Hummingbird Ln
- Lt2 Hawks Ridge Rd
- 856 N Verona Cir Unit 19
- 720 N Sparrow Way
- 793 Cedar Creek Rd
- 820 Kohlwey Dr
- 875 Kohlwey Dr
- 780 N Sparrow Way
- 684 N Sparrow Way
- 1004 Beech St
- 1505 Wisconsin Ave
- 1312 Wisconsin Ave
- 2030 Chateau Ct
- 2185 Wisconsin Ave
- N86W6314 Brookdale Dr
- W52N677 Highland Dr Unit Cedarburg duplex upper
- N70W5780 Bridge Rd Unit 5782 - UPPER
- 1921 Seasons Way
- N49W6337 Western Rd
- N44W6033 Hamilton Rd
- W61N413 Washington Ave
- N28W6360 Alyce St
- 640-654 W Hillcrest Rd
- 275 E Green Bay Ave Unit 275
- 101B N Mill St Unit 101B
- 248 Emerald Blvd
- W63N139 Washington Ave Unit W63N137
- 2212 New Port Vista Dr
- N142-W6212 Concord St






