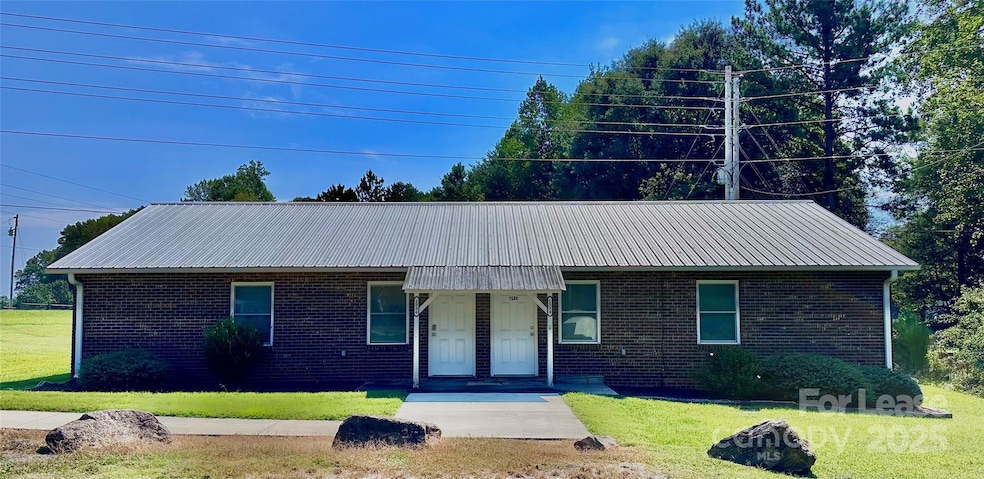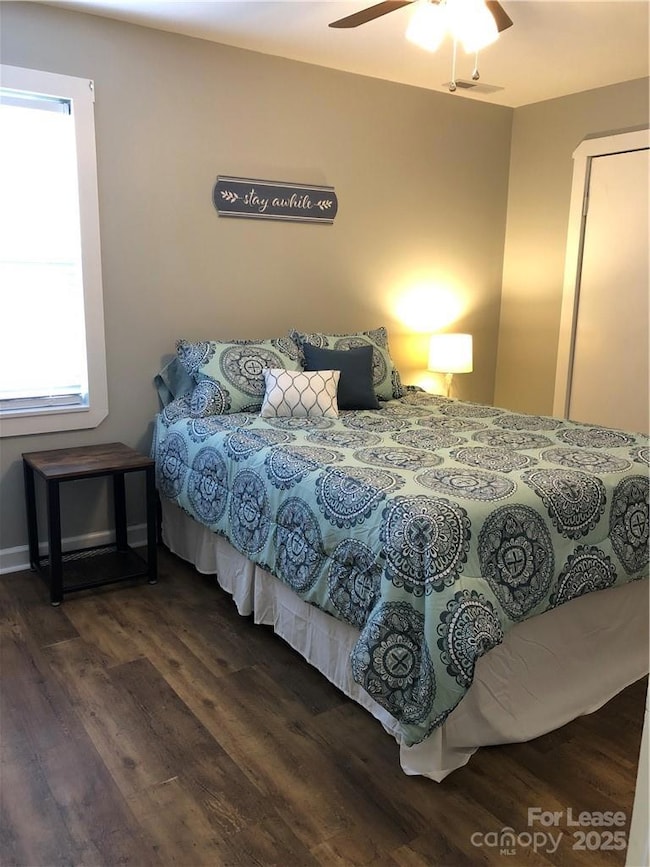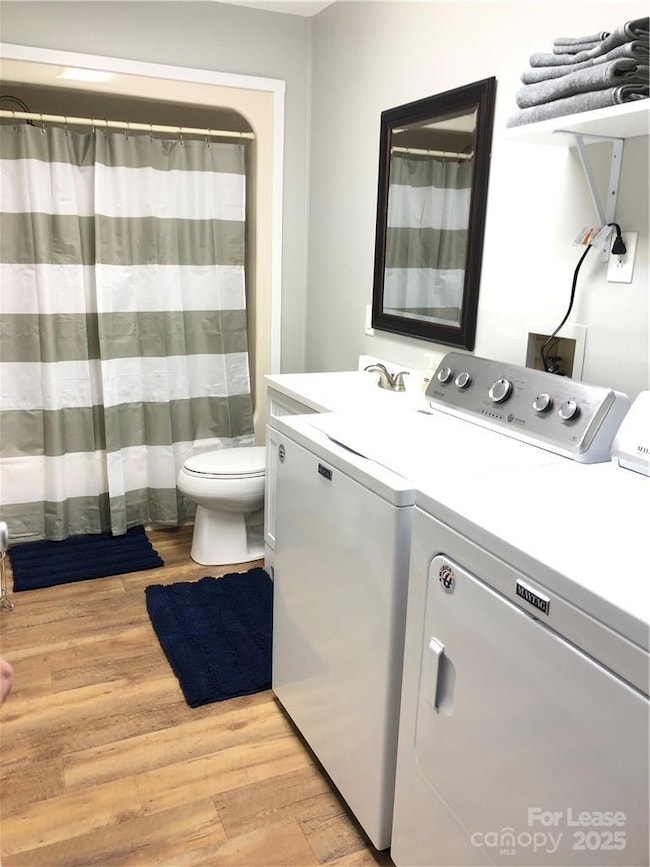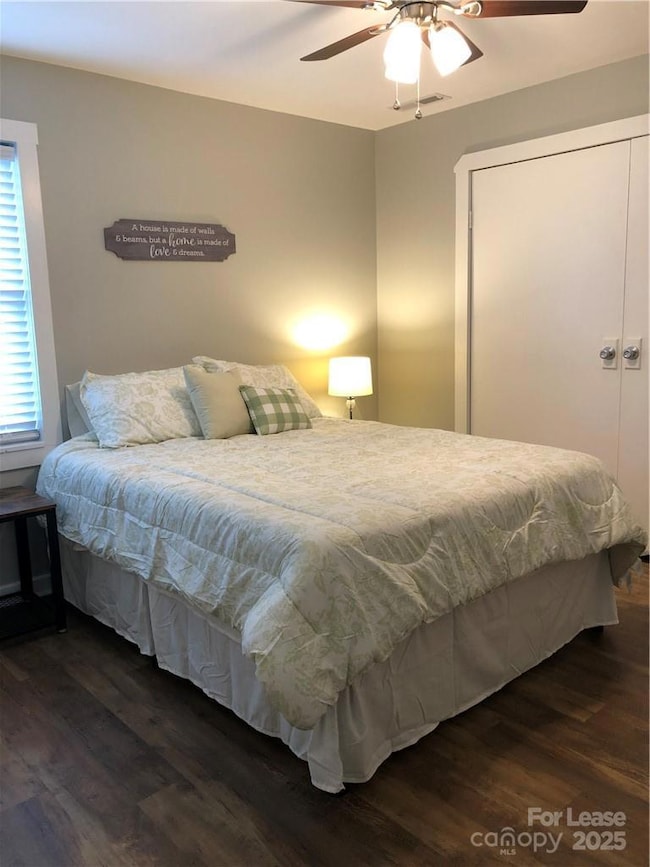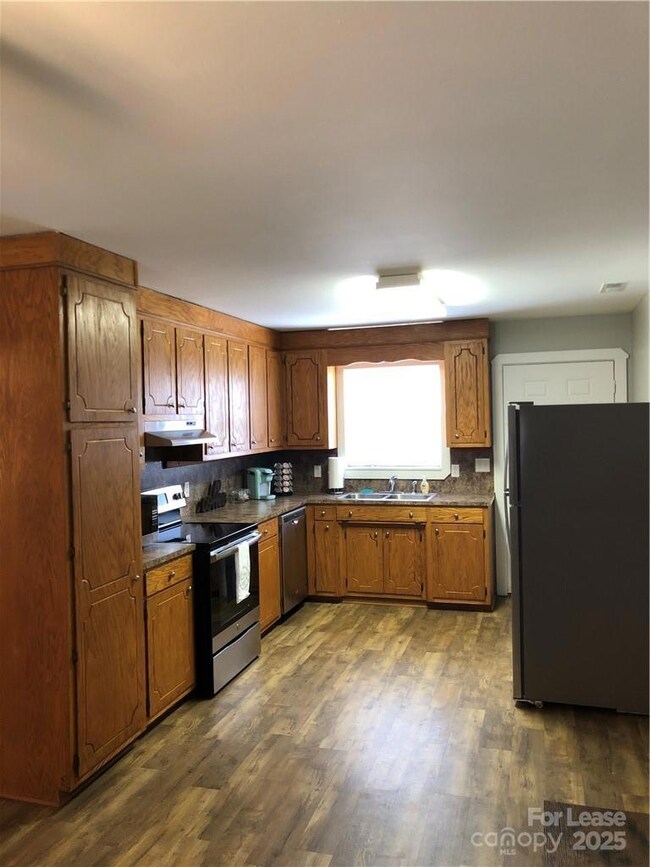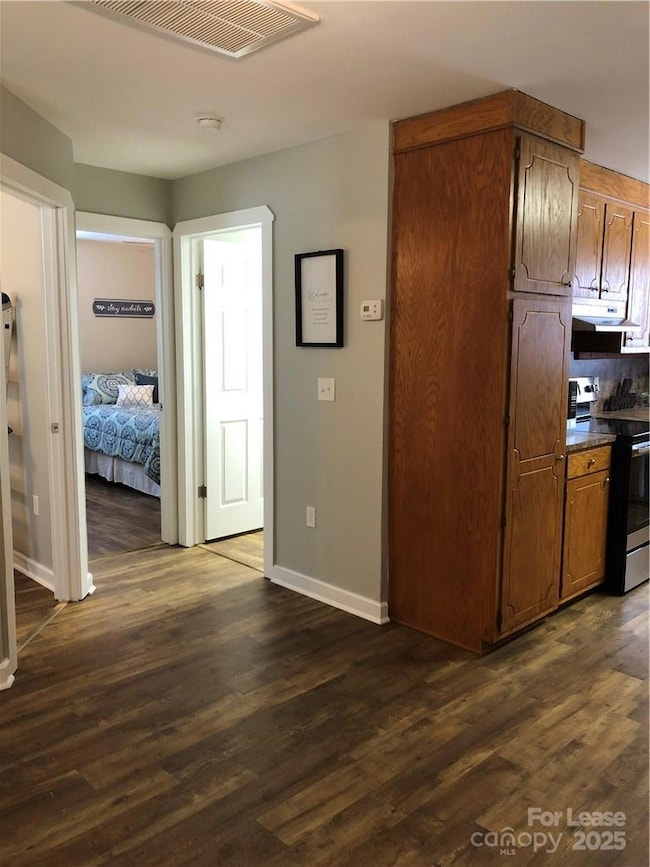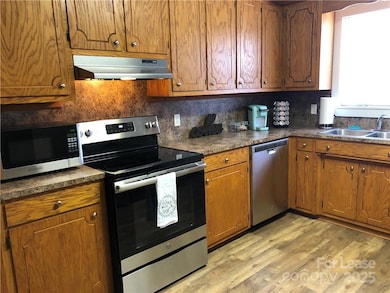1536 Beth Haven Church Rd Denver, NC 28037
Highlights
- Open Floorplan
- Lawn
- Patio
- St. James Elementary School Rated A-
- No HOA
- Laundry Room
About This Home
Updated 2 bed, 1 bath duplex in great Denver location! Stainless steel appliances, neutral paint and Luxury Vinyl Plank flooring throughout. Updated bathroom. Open floorplan with 2 spacious bedrooms. Washer/dryer hookup in home. Additional storage in back of home. Credit, criminal and eviction history will be checked. $48/applicant over 18 application fee. Income requirement is minimum 3x's monthly rent ($4125/month, $49,500/year). Lawn maintenance and water/sewer included in rent. Tenant responsible for all other utilities.
Listing Agent
Bespoke Realty Brokerage Email: BespokeRealtyNC@gmail.com License #274544 Listed on: 11/11/2025
Townhouse Details
Home Type
- Townhome
Lot Details
- Cleared Lot
- Lawn
Parking
- 2 Open Parking Spaces
Home Design
- Entry on the 1st floor
- Slab Foundation
- Metal Roof
Interior Spaces
- 850 Sq Ft Home
- 1-Story Property
- Open Floorplan
- Wired For Data
- Ceiling Fan
- Vinyl Flooring
Kitchen
- Electric Oven
- Dishwasher
Bedrooms and Bathrooms
- 2 Main Level Bedrooms
- 1 Full Bathroom
Laundry
- Laundry Room
- Washer and Electric Dryer Hookup
Schools
- St. James Elementary School
- East Lincoln Middle School
- East Lincoln High School
Utilities
- Vented Exhaust Fan
- Heat Pump System
- Electric Water Heater
- Septic Tank
- Cable TV Available
Additional Features
- No Interior Steps
- Patio
Community Details
- No Home Owners Association
Listing and Financial Details
- Security Deposit $1,375
- Property Available on 12/14/25
- Tenant pays for cable TV, electricity, trash collection
- 12-Month Minimum Lease Term
Map
Source: Canopy MLS (Canopy Realtor® Association)
MLS Number: 4320868
- 1500 Beth Haven Church Rd
- 1A Hidden Forest Dr Unit 1A
- 5853 Hidden Forest Dr
- 2104 Sweet Clover Way
- 2572 Norton Ave
- 2110 Beth Haven Church Rd
- Lot 6 Jerry Ross Ln
- 00 Forney Hill Rd Unit 5
- 00 Forney Hill Rd Unit 6
- 00 Forney Hill Rd Unit 10
- 00 Forney Hill Rd Unit 9
- 00 Forney Hill Rd Unit 11
- 5817 Wingate Hill Rd
- 1207 Misty Creek Dr
- Lot 2 Vesuvius Furnace Rd
- 1038 Misty Creek Dr Unit 38
- 2340 Fay Jones Rd
- 00 Oak Hill Ct Unit 14A
- 00 Oak Hill Ct Unit 13A
- 00 Oak Hill Ct Unit 13B
- 1789 N Ingleside Farm Rd
- 735 Seven Springs Way
- 515 Bowline Dr
- 4165 Canopy Creek Dr
- 6718 Stoneglen Dr
- 7531 Tanglewood Way
- 4421 Dillbrook Ln
- 1098 Winthrop Star Ln
- 653 Hamilton Park Dr
- 5026 Twin River Dr
- 3214 Treyson Dr
- 3242 Treyson Dr
- 1539 Spruce Ln
- 1534 Spruce Ln
- 6455 Bentwood Ln
- 7203 Ogden Place
- 7266 Kenyon Dr
- 340 Secretariat Dr
- 1649 Woods Ln
- 3025 Burnello Ct
