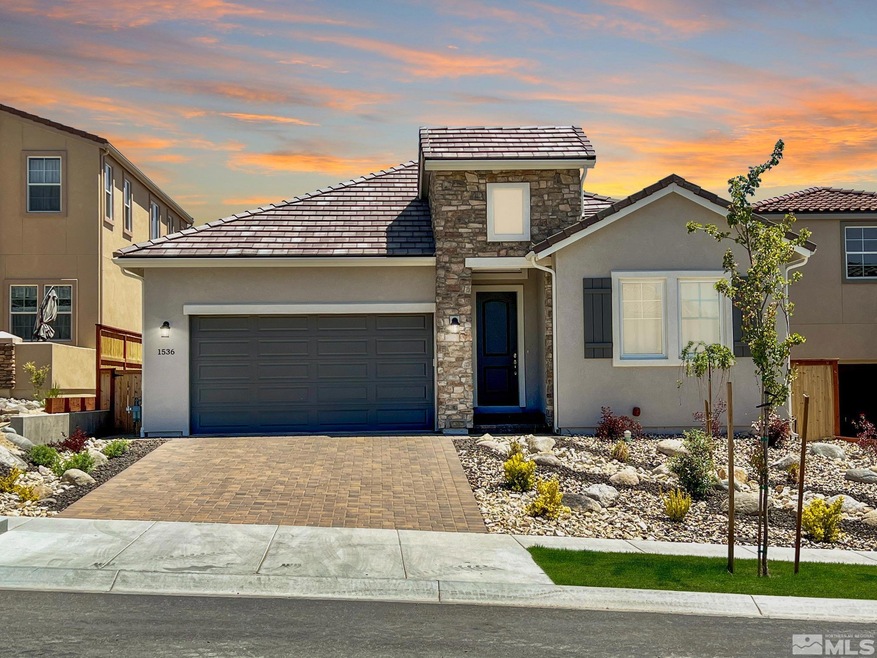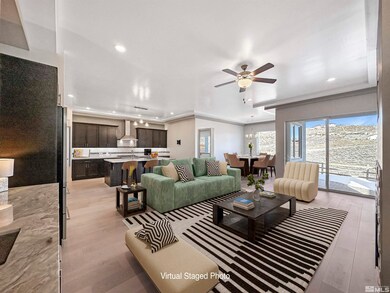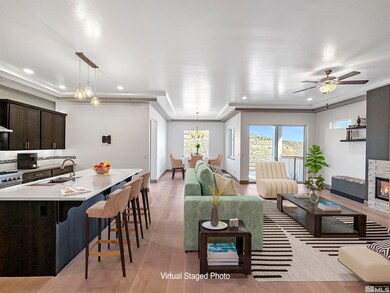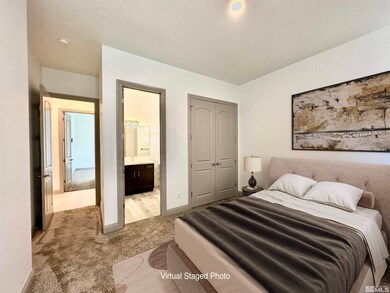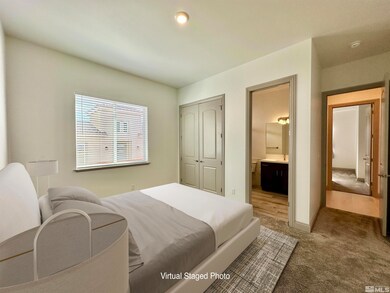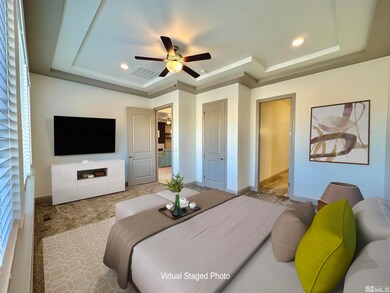
1536 Elk Run Trail Reno, NV 89523
Somersett NeighborhoodHighlights
- Golf Course Community
- Gated Community
- Clubhouse
- Spa
- City View
- Wood Flooring
About This Home
As of June 2023Low maintenance, relaxed comfort and luxury living. Minutes from ski hills, hiking and golf. Million $ panoramic views from spacious paver patio protected from afternoon sun and wind! Pavers extend around the house to the front gate and driveway. Entertain in the open concept great room featuring, fireplace and full wet bar wall of custom cabinetry. Kitchen features a large island, upgraded appliances and quartz counters, well planned soft-close cabinets with pull-outs and pantry, while dining room is graced with a picture window that looks like a painting! Boasting White Oak hardwood floors. Spoil your guests with two private bedrooms each with ensuite bathroom. The main suite enjoys its own privacy on the opposite side of the house with the same panoramic views. Oversize bathroom features two vanities. Large office that can serve as a guest room with barn door accents. Wine fridge does not stay but is negotiable. Please Note County Accessor states this home has 2 full and one half bath, it has 3 full baths and one half bath. Virtual tour will confirm a private bath for all three bedrooms plus a half bath in the hallway.
Last Agent to Sell the Property
NextHome Sierra Realty License #B.1002892 Listed on: 03/15/2023

Home Details
Home Type
- Single Family
Est. Annual Taxes
- $6,741
Year Built
- Built in 2021
Lot Details
- 6,970 Sq Ft Lot
- Property fronts a private road
- Security Fence
- Back Yard Fenced
- Landscaped
- Level Lot
- Front and Back Yard Sprinklers
- Sprinklers on Timer
- Property is zoned Pd
HOA Fees
- $244 Monthly HOA Fees
Parking
- 3 Car Attached Garage
Property Views
- City
- Mountain
- Valley
Home Design
- Brick or Stone Mason
- Pitched Roof
- Tile Roof
- Stick Built Home
- Stucco
Interior Spaces
- 2,446 Sq Ft Home
- 1-Story Property
- High Ceiling
- Ceiling Fan
- Double Pane Windows
- Low Emissivity Windows
- Vinyl Clad Windows
- Drapes & Rods
- Blinds
- Family Room
- Living Room with Fireplace
- Home Office
- Crawl Space
Kitchen
- Breakfast Bar
- <<builtInOvenToken>>
- Gas Oven
- Gas Cooktop
- <<microwave>>
- Dishwasher
- Kitchen Island
- Disposal
Flooring
- Wood
- Carpet
- Ceramic Tile
Bedrooms and Bathrooms
- 3 Bedrooms
- Walk-In Closet
- Dual Sinks
- Primary Bathroom includes a Walk-In Shower
- Garden Bath
Laundry
- Laundry Room
- Sink Near Laundry
- Laundry Cabinets
- Shelves in Laundry Area
Home Security
- Smart Thermostat
- Fire and Smoke Detector
Outdoor Features
- Spa
- Patio
- Barbecue Stubbed In
Schools
- Westergard Elementary School
- Billinghurst Middle School
- Mc Queen High School
Utilities
- Refrigerated Cooling System
- Forced Air Heating and Cooling System
- Heating System Uses Natural Gas
- Hot Water Heating System
- Gas Water Heater
- Internet Available
- Phone Available
- Cable TV Available
Listing and Financial Details
- Home warranty included in the sale of the property
- Assessor Parcel Number 23461311
Community Details
Overview
- $250 HOA Transfer Fee
- Sommersett HOA
- Maintained Community
- The community has rules related to covenants, conditions, and restrictions
Amenities
- Common Area
- Clubhouse
Recreation
- Golf Course Community
- Tennis Courts
- Racquetball
- Community Pool
- Life Guard
Security
- Gated Community
Ownership History
Purchase Details
Home Financials for this Owner
Home Financials are based on the most recent Mortgage that was taken out on this home.Purchase Details
Similar Homes in the area
Home Values in the Area
Average Home Value in this Area
Purchase History
| Date | Type | Sale Price | Title Company |
|---|---|---|---|
| Bargain Sale Deed | $865,000 | First American Title | |
| Bargain Sale Deed | $635,000 | Ticor Title Reno |
Property History
| Date | Event | Price | Change | Sq Ft Price |
|---|---|---|---|---|
| 07/05/2025 07/05/25 | Price Changed | $1,125,000 | -0.9% | $460 / Sq Ft |
| 07/02/2025 07/02/25 | Price Changed | $1,135,000 | -0.9% | $464 / Sq Ft |
| 06/25/2025 06/25/25 | Price Changed | $1,145,000 | -0.9% | $468 / Sq Ft |
| 06/02/2025 06/02/25 | Price Changed | $1,155,000 | -8.0% | $472 / Sq Ft |
| 06/01/2025 06/01/25 | For Sale | $1,255,000 | +45.1% | $513 / Sq Ft |
| 06/12/2023 06/12/23 | Sold | $865,000 | -2.8% | $354 / Sq Ft |
| 05/10/2023 05/10/23 | Pending | -- | -- | -- |
| 04/21/2023 04/21/23 | For Sale | $889,999 | 0.0% | $364 / Sq Ft |
| 04/10/2023 04/10/23 | Pending | -- | -- | -- |
| 03/14/2023 03/14/23 | For Sale | $889,999 | -- | $364 / Sq Ft |
Tax History Compared to Growth
Tax History
| Year | Tax Paid | Tax Assessment Tax Assessment Total Assessment is a certain percentage of the fair market value that is determined by local assessors to be the total taxable value of land and additions on the property. | Land | Improvement |
|---|---|---|---|---|
| 2025 | $7,151 | $246,938 | $55,893 | $191,044 |
| 2024 | $7,151 | $244,250 | $53,067 | $191,183 |
| 2023 | $7,279 | $232,517 | $53,067 | $179,450 |
| 2022 | $6,740 | $189,732 | $41,031 | $148,702 |
| 2021 | $6,541 | $185,102 | $38,005 | $147,097 |
| 2020 | $142 | $6,650 | $6,650 | $0 |
Agents Affiliated with this Home
-
Ali Liptrot

Seller's Agent in 2025
Ali Liptrot
Chase International-Damonte
(415) 577-0733
3 in this area
81 Total Sales
-
William Mariani

Seller's Agent in 2023
William Mariani
NextHome Sierra Realty
(775) 225-0290
1 in this area
80 Total Sales
-
J
Buyer Co-Listing Agent in 2023
John Maciejewski
Chase International-Damonte
Map
Source: Northern Nevada Regional MLS
MLS Number: 230002222
APN: 234-613-11
- 1591 Elk Run Trail
- 9121 Quilberry Way
- 8770 Lost Creek Ct
- 9141 Quilberry Way
- 1680 Verdi Vista Ct
- 1725 Verdi Vista Ct
- 8596 Timaru Trail
- 1475 Heavenly View Trail
- 1385 Hidden River Way
- 1160 Sugar Creek Trail
- 1197 Callaway Trail
- 1395 Walking Stick Way
- 1775 Samantha Crest Trail
- 1845 Graysburg Dr
- 1014 Herndon Trail
- 1825 Star Bright Way
- 1750 Laurel Ridge Ct
- 9195 Summertree Ct
- 9225 Sassafras Trail
- 1892 Laurel Ridge Dr
