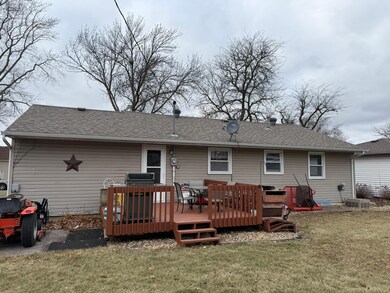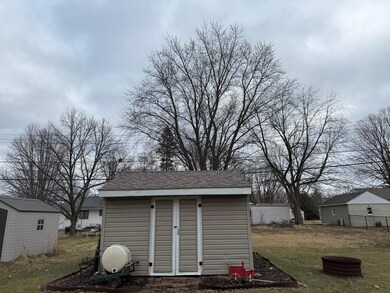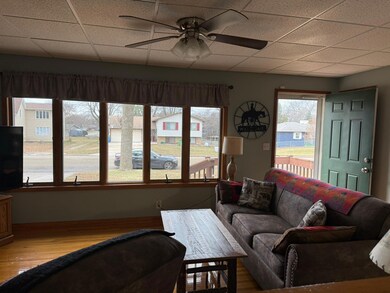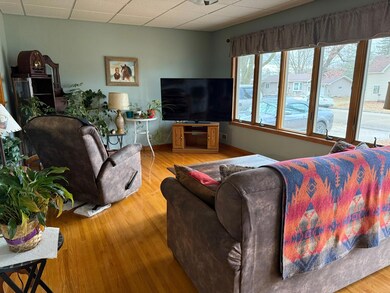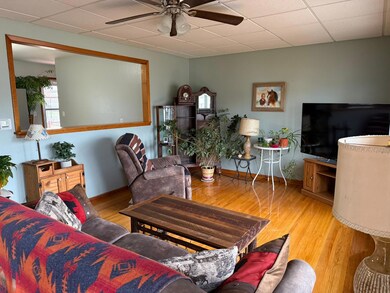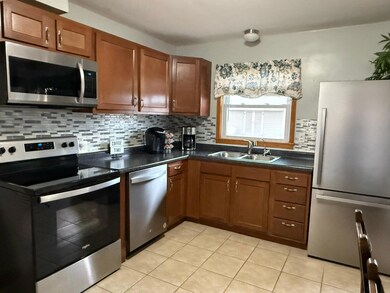
1537 Bigelow Ave Owatonna, MN 55060
Highlights
- Main Floor Primary Bedroom
- Stainless Steel Appliances
- 1 Car Attached Garage
- No HOA
- The kitchen features windows
- Eat-In Kitchen
About This Home
As of April 2025Well-maintained two bedroom, one bathroom rambler is move-in ready! Featuring hardwood floors, stainless steel appliances, open kitchen to living room, and main floor laundry. Basement is partially finished with a family room and option to move laundry if desired. Backyard features spacious deck and patio as well as functional storage shed. Schedule your showing today!
Home Details
Home Type
- Single Family
Est. Annual Taxes
- $2,540
Year Built
- Built in 1955
Lot Details
- 8,581 Sq Ft Lot
- Lot Dimensions are 66 x 66
Parking
- 1 Car Attached Garage
Interior Spaces
- 1.5-Story Property
- Family Room
- Living Room
- Partially Finished Basement
- Basement Fills Entire Space Under The House
Kitchen
- Eat-In Kitchen
- Range<<rangeHoodToken>>
- <<microwave>>
- Stainless Steel Appliances
- The kitchen features windows
Bedrooms and Bathrooms
- 2 Bedrooms
- Primary Bedroom on Main
Laundry
- Dryer
- Washer
Utilities
- Forced Air Heating and Cooling System
Community Details
- No Home Owners Association
- Park Heights Sub Subdivision
Listing and Financial Details
- Assessor Parcel Number 171540104
Ownership History
Purchase Details
Home Financials for this Owner
Home Financials are based on the most recent Mortgage that was taken out on this home.Purchase Details
Home Financials for this Owner
Home Financials are based on the most recent Mortgage that was taken out on this home.Purchase Details
Home Financials for this Owner
Home Financials are based on the most recent Mortgage that was taken out on this home.Purchase Details
Home Financials for this Owner
Home Financials are based on the most recent Mortgage that was taken out on this home.Purchase Details
Home Financials for this Owner
Home Financials are based on the most recent Mortgage that was taken out on this home.Purchase Details
Home Financials for this Owner
Home Financials are based on the most recent Mortgage that was taken out on this home.Similar Homes in Owatonna, MN
Home Values in the Area
Average Home Value in this Area
Purchase History
| Date | Type | Sale Price | Title Company |
|---|---|---|---|
| Deed | $250,000 | -- | |
| Deed | $243,000 | -- | |
| Warranty Deed | $166,000 | Rochester Title | |
| Quit Claim Deed | -- | None Available | |
| Warranty Deed | $150,252 | North American Title | |
| Deed | $1,347,121 | North American Title |
Mortgage History
| Date | Status | Loan Amount | Loan Type |
|---|---|---|---|
| Open | $250,000 | New Conventional | |
| Previous Owner | $161,020 | New Conventional | |
| Previous Owner | $148,180 | FHA | |
| Previous Owner | $147,528 | FHA | |
| Previous Owner | $132,554 | FHA | |
| Previous Owner | $105,000 | New Conventional |
Property History
| Date | Event | Price | Change | Sq Ft Price |
|---|---|---|---|---|
| 04/14/2025 04/14/25 | Sold | $250,000 | 0.0% | $183 / Sq Ft |
| 03/12/2025 03/12/25 | Pending | -- | -- | -- |
| 02/04/2025 02/04/25 | Price Changed | $249,900 | -2.0% | $183 / Sq Ft |
| 12/16/2024 12/16/24 | For Sale | $255,000 | +4.9% | $186 / Sq Ft |
| 09/23/2024 09/23/24 | Sold | $243,000 | -2.0% | $178 / Sq Ft |
| 09/15/2024 09/15/24 | Pending | -- | -- | -- |
| 08/23/2024 08/23/24 | For Sale | $248,000 | -- | $181 / Sq Ft |
Tax History Compared to Growth
Tax History
| Year | Tax Paid | Tax Assessment Tax Assessment Total Assessment is a certain percentage of the fair market value that is determined by local assessors to be the total taxable value of land and additions on the property. | Land | Improvement |
|---|---|---|---|---|
| 2024 | $2,604 | $190,100 | $29,500 | $160,600 |
| 2023 | $2,728 | $187,900 | $26,000 | $161,900 |
| 2022 | $2,420 | $187,700 | $24,700 | $163,000 |
| 2021 | $2,282 | $153,958 | $23,324 | $130,634 |
| 2020 | $2,250 | $145,040 | $23,324 | $121,716 |
| 2019 | $1,926 | $138,180 | $23,324 | $114,856 |
| 2018 | $1,460 | $128,086 | $20,188 | $107,898 |
| 2017 | $1,800 | $103,488 | $18,032 | $85,456 |
| 2016 | $1,696 | $99,176 | $18,032 | $81,144 |
| 2015 | -- | $0 | $0 | $0 |
| 2014 | -- | $0 | $0 | $0 |
Agents Affiliated with this Home
-
Deb Schmidt

Seller's Agent in 2025
Deb Schmidt
Help-U-Sell Heritage Real Est.
(507) 451-6000
119 in this area
325 Total Sales
-
Renee Bailey

Buyer's Agent in 2025
Renee Bailey
Dwell Realty Group LLC
(507) 513-0005
1 in this area
36 Total Sales
-
Lindsey McGurran

Seller's Agent in 2024
Lindsey McGurran
Berkshire Hathaway Advantage Real Estate
(507) 456-0474
25 in this area
34 Total Sales
-
Matt Gillard

Buyer's Agent in 2024
Matt Gillard
RE/MAX
(507) 456-2545
161 in this area
185 Total Sales
-
Benjamin Gillard

Buyer Co-Listing Agent in 2024
Benjamin Gillard
RE/MAX
(507) 676-3789
72 in this area
86 Total Sales
Map
Source: NorthstarMLS
MLS Number: 6640727
APN: 17-154-0104
- 1601 8th Ave NE
- 726 17th St NE
- 707 17th St NE
- XXXX Prairie Ln NE
- 1130 Jerake Place
- 1325 Mineral Springs Rd
- 1251 Bellflower Ln NE
- 1231 Bellflower Ln NE
- 1239 Bellflower Ln NE
- 1270 Bellflower Ln NE
- 1299 Bellflower Ln NE
- 1070 20th St NE
- 522 14th St NE
- 2102 8th Ave NE
- 635 Cherry Place
- 509 14th St NE
- 1930 6th Ave NE
- 830 22nd St NE
- 2040 6th Ave NE
- 523 Hazel Ln

