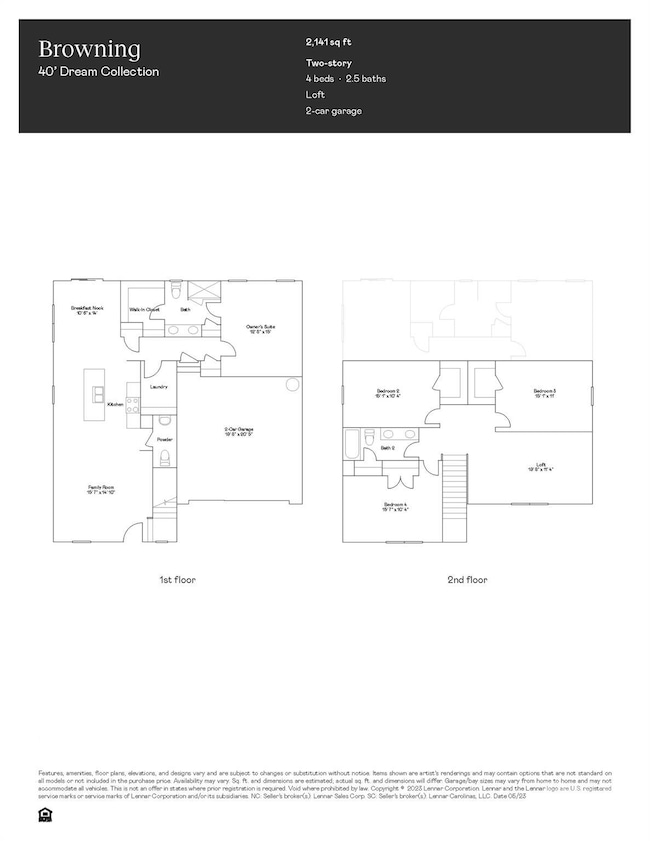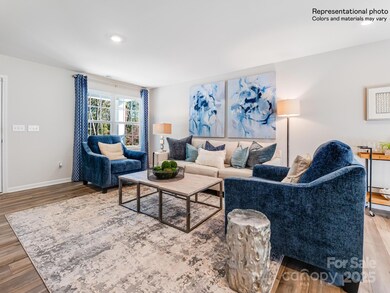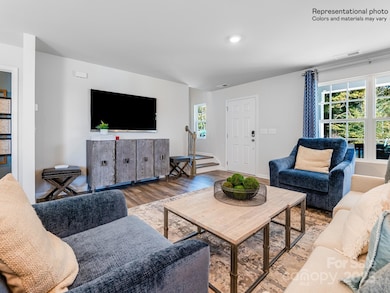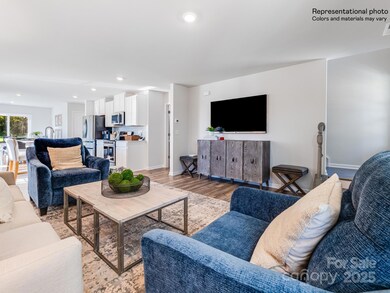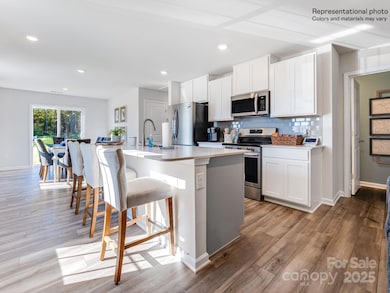
1537 River Cane St Edgemoor, SC 29712
Estimated payment $2,164/month
Highlights
- Community Cabanas
- Open Floorplan
- 2 Car Attached Garage
- Under Construction
- Front Porch
- Walk-In Closet
About This Home
This new two-story home features an airy layout among a first-floor kitchen with a large center island, breakfast nook and family room that’s fit for modern times. The spacious owner’s suite enjoys privacy on the main floor with a convenient full-sized bathroom. On the second floor is a large loft to provide additional shared living space, surrounded by three restful bedrooms. A two-car garage completes the home. Plus, our signature Everything's Included program means you will get quartz or granite kitchen countertops, stainless steel appliances, luxury vinyl plank flooring, and so much more at no extra cost! At Walkers Mill, residents enjoy a beautiful and natural surroundings close to rivers the Catawba River, local schools, shops and dining. The community offers easy access to I-77 and Rock Hill and only 30 miles to Metro Charlotte.
Listing Agent
Lennar Sales Corp Brokerage Email: leeanne.barbrey@lennar.com License #249249 Listed on: 06/16/2025

Home Details
Home Type
- Single Family
Year Built
- Built in 2024 | Under Construction
HOA Fees
- $105 Monthly HOA Fees
Parking
- 2 Car Attached Garage
- Driveway
Home Design
- Home is estimated to be completed on 8/28/25
- Brick Exterior Construction
- Slab Foundation
- Composition Roof
- Vinyl Siding
Interior Spaces
- 2-Story Property
- Open Floorplan
- Entrance Foyer
- Vinyl Flooring
- Washer and Electric Dryer Hookup
Kitchen
- Gas Range
- Microwave
- Dishwasher
- Kitchen Island
- Disposal
Bedrooms and Bathrooms
- Walk-In Closet
Schools
- Lewisville Elementary And Middle School
- Lewisville High School
Utilities
- Forced Air Zoned Heating and Cooling System
- Heating System Uses Natural Gas
- Underground Utilities
Additional Features
- Front Porch
- Property is zoned PD
Listing and Financial Details
- Assessor Parcel Number Lot 255
Community Details
Overview
- Cams Association, Phone Number (704) 731-5560
- Built by Lennar
- Walkers Mill Subdivision, Browning B Floorplan
- Mandatory home owners association
Recreation
- Community Cabanas
Map
Home Values in the Area
Average Home Value in this Area
Property History
| Date | Event | Price | Change | Sq Ft Price |
|---|---|---|---|---|
| 07/15/2025 07/15/25 | Pending | -- | -- | -- |
| 07/07/2025 07/07/25 | Price Changed | $314,999 | -4.5% | $146 / Sq Ft |
| 07/02/2025 07/02/25 | Price Changed | $329,999 | -4.3% | $153 / Sq Ft |
| 06/16/2025 06/16/25 | For Sale | $344,999 | -- | $160 / Sq Ft |
Similar Homes in Edgemoor, SC
Source: Canopy MLS (Canopy Realtor® Association)
MLS Number: 4271608
- 1536 River Cane St
- 1540 River Cane St
- 1558 River Cane St
- 1533 River Cane St
- 1523 River Cane St
- 1539 River Cane St
- 1531 River Cane St
- 1521 River Cane St
- 1554 River Cane St
- 1515 River Cane St
- 1511 River Cane St
- 1507 River Cane St
- 1544 River Cane St
- 1615 Spring Lot Dr
- 1621 Spring Lot Dr
- 1613 Spring Lot Dr
- 1128 Old Trade St
- 1122 Old Trade St
- 1187 Blackburn Cir
- 1175 Blackburn Cir

