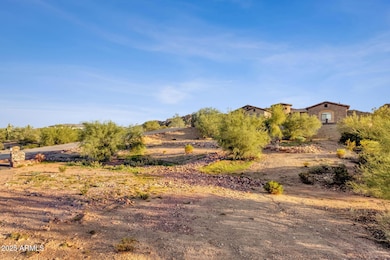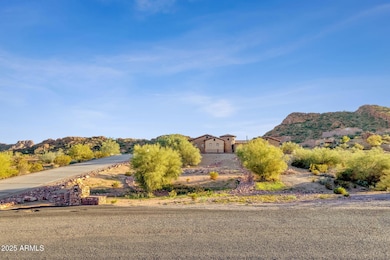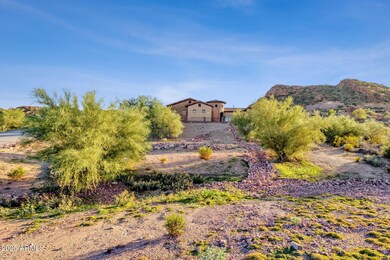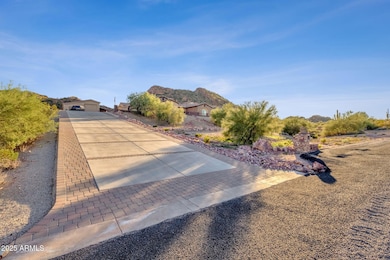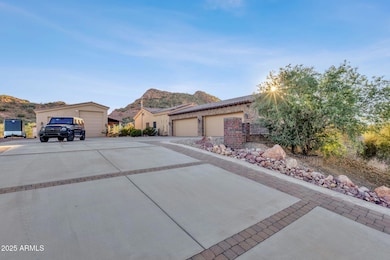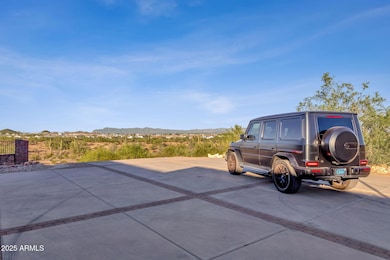
1537 W Butte Creek Blvd Queen Creek, AZ 85144
San Tan Mountain NeighborhoodEstimated payment $6,585/month
Highlights
- Hot Property
- Panoramic View
- Wood Flooring
- RV Garage
- Vaulted Ceiling
- Hydromassage or Jetted Bathtub
About This Home
Experience luxury desert living at its finest in this custom-built estate, where craftsmanship and cutting-edge design blend seamlessly with the natural beauty of the Sonoran landscape. Privately tucked away just steps from the iconic San Tan Regional Park, this residence captures sweeping mountain views, refined finishes, and thoughtful indoor-outdoor living at every turn. Enter through an impressive iron gate into a serene front courtyard framed by stately pillars and a covered patio—your introduction to the elegance that defines this home. Inside, a massive glass-and-steel front door opens to reveal exquisite details, including knotty alder crown molding and hand-sealed travertine flooring throughout. The gourmet chef's kitchen is both beautiful and functional, featuring top-of-the-line KitchenAid appliances, including a 6-burner gas cooktop with convenient pot filler, slab granite counters, and a spacious island perfect for gathering. Step into the expansive walk-in pantry - a culinary enthusiast's dream - offering floor-to-ceiling shelving. The kitchen flows effortlessly into a casual breakfast nook with in-ceiling speakers and a sunlit great room with 100-year-old reclaimed wood beams, surround sound, and a custom entertainment center. Elevated by towering 16-foot ceilings and bespoke cabinetry, the formal dining room sets the stage for unforgettable dinner parties. The luxurious primary suite is a true sanctuary, with a spacious sitting area, striking coffered ceiling with LED ambient lighting, and a spa-style bath adorned with marble counters, an oversized hydro bubble soaking tub, and a walk-in steam shower fitted with premium Grohe fixtures. Additional interior highlights include:
Two spacious additional bedrooms that share a full bathroom
A dedicated billiards/game room
Fully equipped home theater with stadium seating and a 154" screen.. Top Gun is a fan favorite.
Oversized laundry room with abundant storage, sink, and countertop space
Four-car attached garage with epoxy floors and built-in cabinetry
Detached 30'x40' RV garage/workshop - ideal for enthusiasts, storage, or studio space. Take note of the epoxy flooring, the RV hookup, and even a dedicated outlet for welding! Step out back to a tranquil desert oasis featuring a spacious covered patio, outdoor audio system, low-maintenance landscaping, and ample room for RV parking and a driveway that will accommodate a long caravan of friends! Whether you're hosting family and friends or enjoying a peaceful sunrise with coffee in hand, the views and privacy are unparalleled. With world-class hiking and mountain biking trails quite literally at the end of your driveway, and upscale shopping, dining, and services just minutes away, this gated estate is a rare opportunity to live a luxury lifestyle surrounded by nature, without sacrificing modern convenience.
Home Details
Home Type
- Single Family
Est. Annual Taxes
- $4,862
Year Built
- Built in 2007
Lot Details
- 1.25 Acre Lot
- Desert faces the front and back of the property
- Wrought Iron Fence
- Artificial Turf
- Corner Lot
- Private Yard
Parking
- 8 Car Garage
- 4 Open Parking Spaces
- Garage ceiling height seven feet or more
- Side or Rear Entrance to Parking
- Tandem Garage
- Garage Door Opener
- RV Garage
Property Views
- Panoramic
- City Lights
- Mountain
- Desert
Home Design
- Wood Frame Construction
- Tile Roof
- Stone Exterior Construction
- Stucco
Interior Spaces
- 3,997 Sq Ft Home
- 1-Story Property
- Crown Molding
- Vaulted Ceiling
- Ceiling Fan
- Double Pane Windows
- ENERGY STAR Qualified Windows
- Laundry Room
Kitchen
- Breakfast Area or Nook
- Eat-In Kitchen
- Breakfast Bar
- Walk-In Pantry
- Built-In Gas Oven
- Built-In Microwave
- Kitchen Island
- Granite Countertops
Flooring
- Wood
- Carpet
- Stone
Bedrooms and Bathrooms
- 3 Bedrooms
- Primary Bathroom is a Full Bathroom
- 2.5 Bathrooms
- Dual Vanity Sinks in Primary Bathroom
- Hydromassage or Jetted Bathtub
- Bathtub With Separate Shower Stall
- Steam Shower
Schools
- San Tan Heights Elementary
- San Tan Foothills High School
Utilities
- Central Air
- Heating Available
- Propane
- Tankless Water Heater
- Septic Tank
- High Speed Internet
- Cable TV Available
Additional Features
- No Interior Steps
- Covered Patio or Porch
Listing and Financial Details
- Tax Lot 069
- Assessor Parcel Number 509-02-069
Community Details
Overview
- No Home Owners Association
- Association fees include no fees
- Built by Custom Home
- Com @ E1/4 Cor Sec 36 3S 7E Th S 3D E 1278.97 Th W Subdivision
Recreation
- Bike Trail
Map
Home Values in the Area
Average Home Value in this Area
Tax History
| Year | Tax Paid | Tax Assessment Tax Assessment Total Assessment is a certain percentage of the fair market value that is determined by local assessors to be the total taxable value of land and additions on the property. | Land | Improvement |
|---|---|---|---|---|
| 2025 | $4,809 | $83,220 | -- | -- |
| 2024 | $4,725 | $92,544 | -- | -- |
| 2023 | $4,813 | $79,195 | $8,425 | $70,770 |
| 2022 | $4,725 | $57,807 | $5,180 | $52,627 |
| 2021 | $5,170 | $53,280 | $0 | $0 |
| 2020 | $4,659 | $51,822 | $0 | $0 |
| 2019 | $4,652 | $48,234 | $0 | $0 |
| 2018 | $4,450 | $49,070 | $0 | $0 |
| 2017 | $5,020 | $43,989 | $0 | $0 |
| 2016 | $5,220 | $44,120 | $4,602 | $39,518 |
| 2014 | $5,988 | $52,425 | $1,276 | $51,150 |
Property History
| Date | Event | Price | List to Sale | Price per Sq Ft | Prior Sale |
|---|---|---|---|---|---|
| 11/07/2025 11/07/25 | For Sale | $1,175,000 | +6.9% | $294 / Sq Ft | |
| 11/20/2024 11/20/24 | Sold | $1,099,000 | 0.0% | $275 / Sq Ft | View Prior Sale |
| 10/25/2024 10/25/24 | Pending | -- | -- | -- | |
| 10/11/2024 10/11/24 | Price Changed | $1,099,000 | -4.4% | $275 / Sq Ft | |
| 09/12/2024 09/12/24 | For Sale | $1,150,000 | +119.0% | $288 / Sq Ft | |
| 12/07/2015 12/07/15 | Sold | $525,000 | 0.0% | $131 / Sq Ft | View Prior Sale |
| 11/06/2015 11/06/15 | For Sale | $525,000 | 0.0% | $131 / Sq Ft | |
| 11/03/2015 11/03/15 | Pending | -- | -- | -- | |
| 09/17/2015 09/17/15 | Price Changed | $525,000 | -4.4% | $131 / Sq Ft | |
| 08/10/2015 08/10/15 | For Sale | $549,000 | -- | $137 / Sq Ft |
Purchase History
| Date | Type | Sale Price | Title Company |
|---|---|---|---|
| Warranty Deed | $1,099,000 | Magnus Title Agency | |
| Warranty Deed | $525,000 | Old Republic Title Agency | |
| Interfamily Deed Transfer | -- | None Available |
Mortgage History
| Date | Status | Loan Amount | Loan Type |
|---|---|---|---|
| Previous Owner | $405,000 | VA | |
| Previous Owner | $340,000 | New Conventional |
About the Listing Agent

A well-rounded agent with a wide array of experience, Mary Jo Santistevan is a strong listing agent who provides excellent representation to buyers and sellers alike. From helping buyers land their first home to selling multi-million-dollar properties, Mary Jo can do just about anything!
Mary Jo realized her true passion for real estate more than a decade ago during a particularly challenging time in her life. In August 2006, Mary Jo was devastated by the loss of her father. At the same
Mary Jo's Other Listings
Source: Arizona Regional Multiple Listing Service (ARMLS)
MLS Number: 6944059
APN: 509-02-069
- 1645 Arrowhead Ln
- 1635 Arrowhead Ln
- 0 W Butte Creek Blvd Unit 6932142
- 26305 N El Pedregal Cir Unit 18
- 26636 N El Pedregal Cir Unit 1
- 26623 N El Pedregal Cir Unit 3
- 26599 N El Pedregal Cir Unit 4
- 26547 N El Pedregal Cir Unit 8
- Lot 1 W Lucky Ln Unit 1
- Lot 2 W Lucky Ln Unit 1
- 26401 N El Pedregal Cir Unit 11
- 2003 W Lucky Ln
- 2001 W Lucky Ln
- 1650 W Lucky Ln
- 1111 W Lucky Ln
- 2002 W Lucky Ln
- 2004 W Lucky Ln
- 1146 W Town Ln
- 0 W Town Ln Unit 4 6779815
- 27372 N Michelle Ln
- 856 W Quail Cir
- 113 W Saddle Way
- 153 E Dry Creek Rd
- 28995 N Shannon Dr
- 29237 N Yellow Bee Dr Unit 2021
- 28406 N Crimm Rd
- 422 E Saddle Way
- 29643 N Gecko Trail
- 1206 E Daisy Way
- 2858 W Bonnie Ln
- 1165 E Canyon Trail Unit 29
- 29604 N Balmoral Place Unit 13
- 29271 N Rosewood Dr
- 882 E Taylor Trail
- 416 E Chicory Place
- 1088 E Palomino Way
- 29177 N Lilly Ln Unit 18
- 1090 E Taylor Trail
- 30079 N Little Leaf Dr
- 29459 N Blackfoot Daisy Dr

