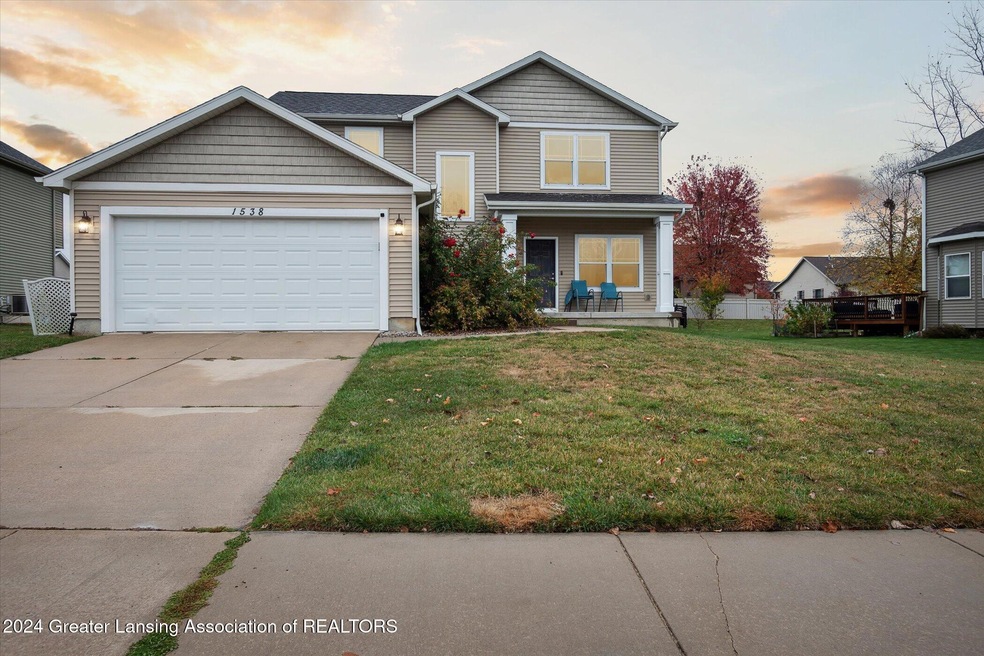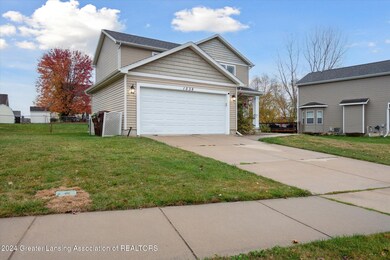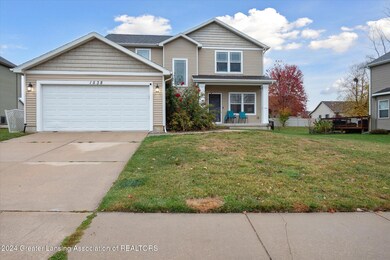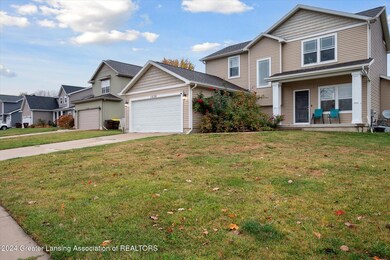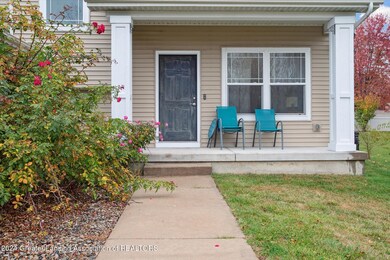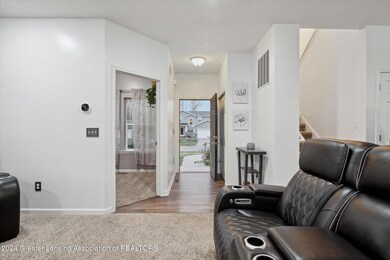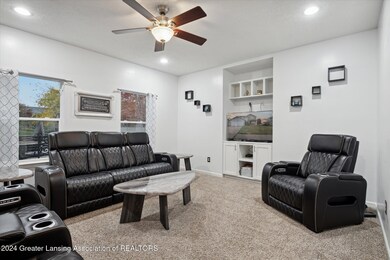
Highlights
- Deck
- Cathedral Ceiling
- Neighborhood Views
- Traditional Architecture
- Private Yard
- Covered patio or porch
About This Home
As of December 2024Welcome to 1538 Catalina Drive! This beautiful 4 bedroom, 2.5 bathroom, two story home was built in 2015 and is located in the ideal neighborhood of Heartwood and in the Holt school district. Just minutes from all your daily needs. As you enter through the front door, you are greeted with a spacious foyer. Off the foyer is the first-floor bedroom or office space. The open concept first floor has lots of sunlight through the vinyl windows that overlook the finely manicured backyard. The large kitchen and dining room is a chef's dream! There are plenty of cabinets and counterspace, two pantry spaces, stainless steel appliances that stay with the home, an eat-at breakfast bar, and gorgeous laminate flooring throughout. The dining room has a glass sliding door to access the newly installed back deck with composite decking and cascading stairs down to the large backyard. Perfect for entertaining guests! Rounding out the remainder of this floor includes, the first-floor laundry room, a half bathroom, mud room with locker shelves, and access to the two-car attached garage. Heading upstairs are three additional rooms, including the primary suite. The primary suite has a large walk-in closet space, and an on-suite bathroom with a dual sink vanity. The remainder of the upstairs includes two linen closets and a full bathroom. The lower level is ready for your finishing touches and has plenty of storage space. Wow! This is a must-see home! Call today to schedule your private showing!
Last Agent to Sell the Property
RE/MAX Real Estate Professionals License #6501365083 Listed on: 10/25/2024

Home Details
Home Type
- Single Family
Est. Annual Taxes
- $5,845
Year Built
- Built in 2015
Lot Details
- 9,409 Sq Ft Lot
- Lot Dimensions are 71x132.50
- Landscaped
- Level Lot
- Cleared Lot
- Private Yard
- Garden
- Back and Front Yard
Parking
- 2 Car Direct Access Garage
- Inside Entrance
- Parking Accessed On Kitchen Level
- Front Facing Garage
- Garage Door Opener
- Driveway
Home Design
- Traditional Architecture
- Shingle Roof
- Vinyl Siding
- Concrete Perimeter Foundation
Interior Spaces
- 1,828 Sq Ft Home
- 2-Story Property
- Built-In Features
- Cathedral Ceiling
- Ceiling Fan
- Recessed Lighting
- Double Pane Windows
- Insulated Windows
- Blinds
- Entrance Foyer
- Living Room
- Dining Room
- Storage
- Neighborhood Views
- Fire and Smoke Detector
Kitchen
- Breakfast Bar
- <<OvenToken>>
- Gas Cooktop
- <<microwave>>
- Dishwasher
- Stainless Steel Appliances
- Kitchen Island
- Disposal
Flooring
- Carpet
- Vinyl
Bedrooms and Bathrooms
- 4 Bedrooms
- Walk-In Closet
- Double Vanity
Laundry
- Laundry Room
- Laundry on main level
- Dryer
- Washer
Basement
- Basement Fills Entire Space Under The House
- Sump Pump
- Basement Window Egress
Outdoor Features
- Deck
- Covered patio or porch
- Exterior Lighting
- Shed
- Rain Gutters
Location
- City Lot
Utilities
- Forced Air Heating and Cooling System
- Heating System Uses Natural Gas
- 200+ Amp Service
- Natural Gas Connected
- High Speed Internet
Community Details
- Cedar Ridge Subdivision
Ownership History
Purchase Details
Home Financials for this Owner
Home Financials are based on the most recent Mortgage that was taken out on this home.Purchase Details
Purchase Details
Home Financials for this Owner
Home Financials are based on the most recent Mortgage that was taken out on this home.Purchase Details
Purchase Details
Similar Homes in the area
Home Values in the Area
Average Home Value in this Area
Purchase History
| Date | Type | Sale Price | Title Company |
|---|---|---|---|
| Warranty Deed | $315,000 | Greater Lansing Title | |
| Warranty Deed | $315,000 | Greater Lansing Title | |
| Quit Claim Deed | -- | -- | |
| Warranty Deed | $199,500 | Cnfc Title | |
| Quit Claim Deed | -- | None Available | |
| Deed | $60,000 | Cnfc Title | |
| Deed In Lieu Of Foreclosure | -- | None Available |
Mortgage History
| Date | Status | Loan Amount | Loan Type |
|---|---|---|---|
| Open | $309,294 | FHA | |
| Closed | $309,294 | FHA | |
| Previous Owner | $90,000 | New Conventional | |
| Previous Owner | $54,000 | Future Advance Clause Open End Mortgage | |
| Previous Owner | $194,166 | New Conventional | |
| Previous Owner | $203,789 | VA |
Property History
| Date | Event | Price | Change | Sq Ft Price |
|---|---|---|---|---|
| 12/23/2024 12/23/24 | Sold | $315,000 | -1.5% | $172 / Sq Ft |
| 11/24/2024 11/24/24 | Pending | -- | -- | -- |
| 11/01/2024 11/01/24 | Price Changed | $319,900 | -1.5% | $175 / Sq Ft |
| 10/25/2024 10/25/24 | For Sale | $324,900 | +62.9% | $178 / Sq Ft |
| 05/10/2016 05/10/16 | Sold | $199,500 | +1.3% | $108 / Sq Ft |
| 10/15/2015 10/15/15 | For Sale | $196,900 | -- | $106 / Sq Ft |
Tax History Compared to Growth
Tax History
| Year | Tax Paid | Tax Assessment Tax Assessment Total Assessment is a certain percentage of the fair market value that is determined by local assessors to be the total taxable value of land and additions on the property. | Land | Improvement |
|---|---|---|---|---|
| 2024 | $16 | $140,800 | $17,000 | $123,800 |
| 2023 | $5,845 | $128,000 | $15,300 | $112,700 |
| 2022 | $5,568 | $113,300 | $13,400 | $99,900 |
| 2021 | $5,428 | $111,500 | $12,000 | $99,500 |
| 2020 | $5,428 | $106,500 | $12,000 | $94,500 |
| 2019 | $5,293 | $104,900 | $12,000 | $92,900 |
| 2018 | $5,263 | $98,000 | $12,000 | $86,000 |
| 2017 | $4,840 | $98,000 | $12,000 | $86,000 |
| 2016 | $2,728 | $69,000 | $12,400 | $56,600 |
| 2015 | $92 | $14,300 | $0 | $0 |
| 2014 | $92 | $14,300 | $0 | $0 |
Agents Affiliated with this Home
-
Raeanne Mardigian

Seller's Agent in 2024
Raeanne Mardigian
RE/MAX Michigan
(517) 230-9209
14 in this area
333 Total Sales
-
Benjamin DeRosa

Buyer's Agent in 2024
Benjamin DeRosa
Bellabay Realty, LLC
(517) 410-2554
5 in this area
59 Total Sales
-
Tracy Snyder
T
Seller's Agent in 2016
Tracy Snyder
Impact Real Estate
(517) 528-2238
34 in this area
431 Total Sales
Map
Source: Greater Lansing Association of Realtors®
MLS Number: 284510
APN: 25-05-23-451-005
- 4120 Santa Clara Dr
- 1591 Catalina Dr
- 1634 Holbrook Dr
- 1554 Huntshire Dr
- 4377 Rexford Ave
- 1709 Tuscany Ln
- 4526 Bison Dr
- 4185 Dallas Ave
- 1211 Sumac Ln Unit 32
- 1535 Thimbleberry Dr
- 0 Aurelius Rd Unit 282659
- 4535 Harper Rd
- 4190 Greenwood Ave
- 4434 Holt Rd
- 4461 Holt Rd
- 3983 Sierra Heights
- 4001 Canyon Cove Unit 56
- 2144 Meadowlawn Dr
- 2111 Cedar St
- 3706 Flying Gulch Dr Unit 29
