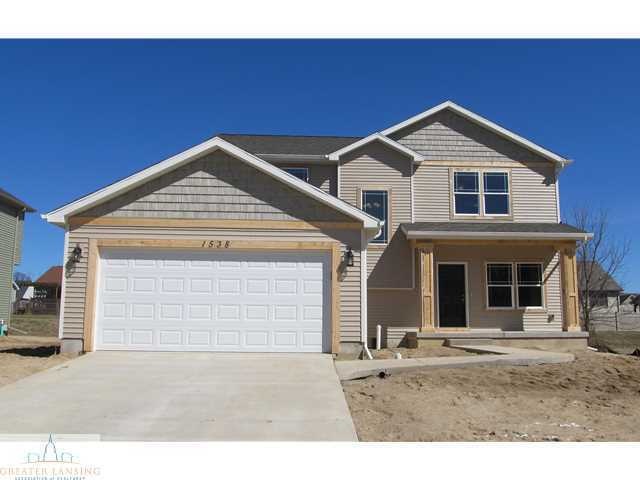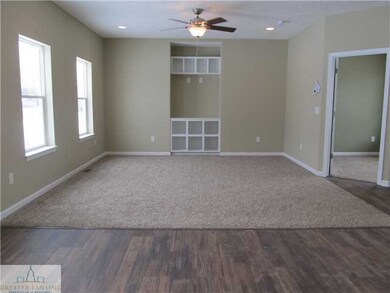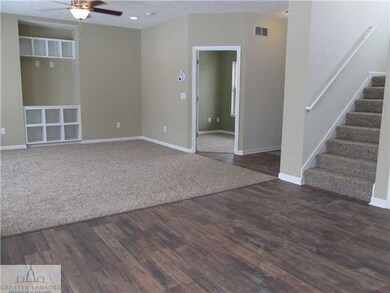
Highlights
- Newly Remodeled
- 2 Car Attached Garage
- Entrance Foyer
- Covered patio or porch
- Living Room
- Forced Air Heating and Cooling System
About This Home
As of December 2024This CVE Home is currently under construction. Completion early 2016. Still time to pick colors and other selections. No construction loan needed. Great, quiet neigborhood in Holt schools. Close to schools, shopping and highways. Quality that you can believe in! CVE Introduces ''The Franklin.'' This classic design has all the features you would expect in a new home. Large open floor plan, First floor laundry and mud room, huge kitchen with island and a first floor home office. Upstairs you will find a large master suite with a full bath and large walk in closet. There are also two other bedrooms & another full bath. For the energy conscious this home is stick built with 2x6 exterior walls (featuring R19 Insulation and completely wrapped), R-38 ceiling insulation and a complete caulk pa (to prevent air infiltration). We also include Low E double pane windows, a fiberglass insulated front door, insulated basement walls, a programmable thermostat, 95% efficient furnace, 13 SEER rated central air conditioner and much more! And don't forget that every CVE home is warranted!! Enjoy the peace of mind knowing that your home is covered. Feel confident with CVE Homes as your building partner! Call us today and speak to CVE Specialist. This home won't last long! **Photos are of a previously built home and may depict upgrades**
Last Agent to Sell the Property
Impact Real Estate License #6502370949 Listed on: 10/15/2015
Home Details
Home Type
- Single Family
Est. Annual Taxes
- $4,810
Year Built
- Built in 2015 | Newly Remodeled
Lot Details
- 9,148 Sq Ft Lot
- Lot Dimensions are 68x123
Parking
- 2 Car Attached Garage
- Garage Door Opener
Home Design
- Vinyl Siding
Interior Spaces
- 1,850 Sq Ft Home
- 2-Story Property
- Entrance Foyer
- Living Room
- Dining Room
- Basement Fills Entire Space Under The House
- Fire and Smoke Detector
- Laundry on main level
Kitchen
- <<microwave>>
- Dishwasher
- Disposal
Bedrooms and Bathrooms
- 3 Bedrooms
Outdoor Features
- Covered patio or porch
Utilities
- Forced Air Heating and Cooling System
- Heating System Uses Natural Gas
- Vented Exhaust Fan
- Gas Water Heater
- Cable TV Available
Community Details
- Cedar Ridge Subdivision
Listing and Financial Details
- Home warranty included in the sale of the property
Ownership History
Purchase Details
Home Financials for this Owner
Home Financials are based on the most recent Mortgage that was taken out on this home.Purchase Details
Purchase Details
Home Financials for this Owner
Home Financials are based on the most recent Mortgage that was taken out on this home.Purchase Details
Purchase Details
Similar Homes in the area
Home Values in the Area
Average Home Value in this Area
Purchase History
| Date | Type | Sale Price | Title Company |
|---|---|---|---|
| Warranty Deed | $315,000 | Greater Lansing Title | |
| Warranty Deed | $315,000 | Greater Lansing Title | |
| Quit Claim Deed | -- | -- | |
| Warranty Deed | $199,500 | Cnfc Title | |
| Quit Claim Deed | -- | None Available | |
| Deed | $60,000 | Cnfc Title | |
| Deed In Lieu Of Foreclosure | -- | None Available |
Mortgage History
| Date | Status | Loan Amount | Loan Type |
|---|---|---|---|
| Open | $309,294 | FHA | |
| Closed | $309,294 | FHA | |
| Previous Owner | $90,000 | New Conventional | |
| Previous Owner | $54,000 | Future Advance Clause Open End Mortgage | |
| Previous Owner | $194,166 | New Conventional | |
| Previous Owner | $203,789 | VA |
Property History
| Date | Event | Price | Change | Sq Ft Price |
|---|---|---|---|---|
| 12/23/2024 12/23/24 | Sold | $315,000 | -1.5% | $172 / Sq Ft |
| 11/24/2024 11/24/24 | Pending | -- | -- | -- |
| 11/01/2024 11/01/24 | Price Changed | $319,900 | -1.5% | $175 / Sq Ft |
| 10/25/2024 10/25/24 | For Sale | $324,900 | +62.9% | $178 / Sq Ft |
| 05/10/2016 05/10/16 | Sold | $199,500 | +1.3% | $108 / Sq Ft |
| 10/15/2015 10/15/15 | For Sale | $196,900 | -- | $106 / Sq Ft |
Tax History Compared to Growth
Tax History
| Year | Tax Paid | Tax Assessment Tax Assessment Total Assessment is a certain percentage of the fair market value that is determined by local assessors to be the total taxable value of land and additions on the property. | Land | Improvement |
|---|---|---|---|---|
| 2024 | $16 | $140,800 | $17,000 | $123,800 |
| 2023 | $5,845 | $128,000 | $15,300 | $112,700 |
| 2022 | $5,568 | $113,300 | $13,400 | $99,900 |
| 2021 | $5,428 | $111,500 | $12,000 | $99,500 |
| 2020 | $5,428 | $106,500 | $12,000 | $94,500 |
| 2019 | $5,293 | $104,900 | $12,000 | $92,900 |
| 2018 | $5,263 | $98,000 | $12,000 | $86,000 |
| 2017 | $4,840 | $98,000 | $12,000 | $86,000 |
| 2016 | $2,728 | $69,000 | $12,400 | $56,600 |
| 2015 | $92 | $14,300 | $0 | $0 |
| 2014 | $92 | $14,300 | $0 | $0 |
Agents Affiliated with this Home
-
Raeanne Mardigian

Seller's Agent in 2024
Raeanne Mardigian
RE/MAX Michigan
(517) 230-9209
14 in this area
333 Total Sales
-
Benjamin DeRosa

Buyer's Agent in 2024
Benjamin DeRosa
Bellabay Realty, LLC
(517) 410-2554
5 in this area
59 Total Sales
-
Tracy Snyder
T
Seller's Agent in 2016
Tracy Snyder
Impact Real Estate
(517) 528-2238
34 in this area
431 Total Sales
Map
Source: Greater Lansing Association of Realtors®
MLS Number: 76043
APN: 25-05-23-451-005
- 4120 Santa Clara Dr
- 1591 Catalina Dr
- 1634 Holbrook Dr
- 1554 Huntshire Dr
- 4377 Rexford Ave
- 1709 Tuscany Ln
- 4526 Bison Dr
- 1211 Sumac Ln Unit 32
- 4185 Dallas Ave
- 1535 Thimbleberry Dr
- 4535 Harper Rd
- 0 Aurelius Rd Unit 282659
- 4190 Greenwood Ave
- 4434 Holt Rd
- 4461 Holt Rd
- 3983 Sierra Heights
- 4001 Canyon Cove Unit 56
- 2111 Cedar St
- 2144 Meadowlawn Dr
- 1100 Cranbrook Ln Unit 26






