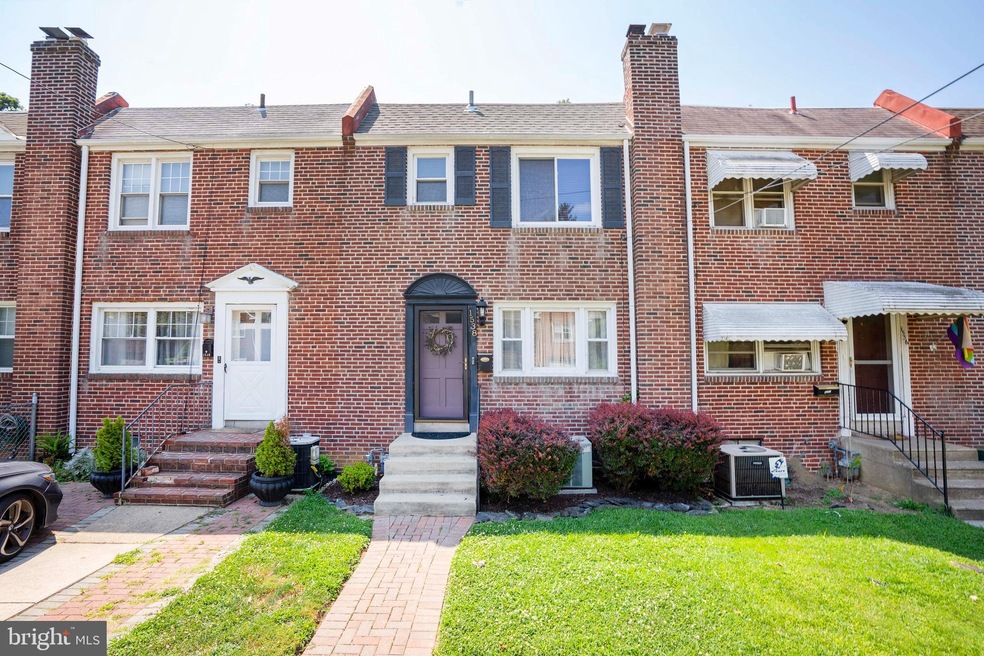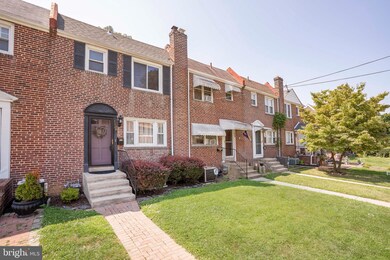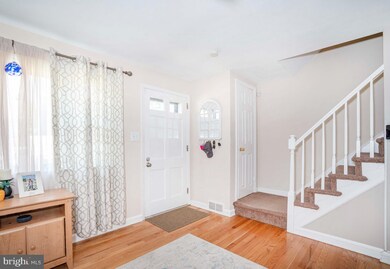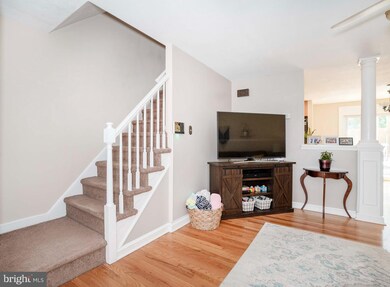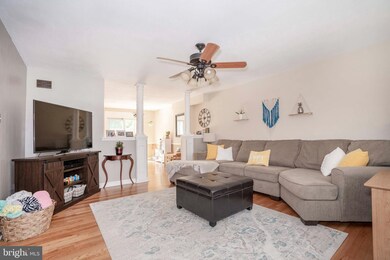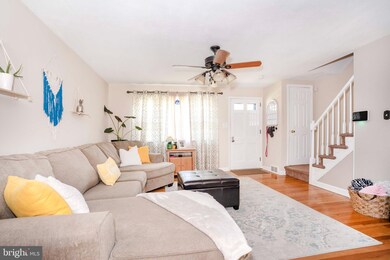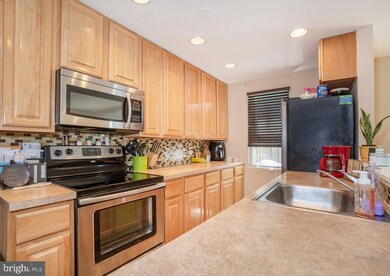
1538 Clayton Rd Wilmington, DE 19805
Ashley NeighborhoodHighlights
- Colonial Architecture
- Wood Flooring
- 1 Car Direct Access Garage
- Deck
- No HOA
- Living Room
About This Home
As of September 2021Beautiful 3 bedroom 1 bath WITH 1 car garage in Cleland Heights!. As you enter you will admire the open and flowing floorplan, gleaming hardwood floors, and custom columns giving the first floor so much character! The updated kitchen includes new cabinets, countertops, tiled back-splash, and stainless-steel appliances. Through the sliding glass doors, utilize the 16ft x 16ft private deck as you see fit! This deck is the perfect place to enjoy your morning coffee or wind down after a long day! Upstairs are 3 bedrooms, all very nicely sized, along with the full bathroom featuring beautiful tile, newer vanity and fixtures. Laundry is accessible in the unfinished basement with an outside walk out and also access to the one car garage! Come see this home today!
Last Agent to Sell the Property
Long & Foster Real Estate, Inc. License #RS-0013852 Listed on: 08/13/2021

Last Buyer's Agent
Edwin Ortiz
EXP Realty, LLC License #RS-0024246
Townhouse Details
Home Type
- Townhome
Est. Annual Taxes
- $1,331
Year Built
- Built in 1953
Lot Details
- 1,307 Sq Ft Lot
- Lot Dimensions are 18.00 x 80.00
- Front Yard
- Property is in good condition
Parking
- 1 Car Direct Access Garage
Home Design
- Colonial Architecture
- Flat Roof Shape
- Brick Exterior Construction
- Brick Foundation
- Shingle Roof
Interior Spaces
- 1,075 Sq Ft Home
- Property has 2 Levels
- Replacement Windows
- Living Room
- Dining Room
- Wood Flooring
Bedrooms and Bathrooms
- 3 Bedrooms
- En-Suite Primary Bedroom
- 1 Full Bathroom
Unfinished Basement
- Basement Fills Entire Space Under The House
- Exterior Basement Entry
- Laundry in Basement
Utilities
- Forced Air Heating and Cooling System
- Natural Gas Water Heater
- Cable TV Available
Additional Features
- Energy-Efficient Windows
- Deck
Community Details
- No Home Owners Association
- Cleland Heights Subdivision
Listing and Financial Details
- Tax Lot 038
- Assessor Parcel Number 07-039.40-038
Ownership History
Purchase Details
Home Financials for this Owner
Home Financials are based on the most recent Mortgage that was taken out on this home.Purchase Details
Home Financials for this Owner
Home Financials are based on the most recent Mortgage that was taken out on this home.Purchase Details
Home Financials for this Owner
Home Financials are based on the most recent Mortgage that was taken out on this home.Purchase Details
Similar Homes in Wilmington, DE
Home Values in the Area
Average Home Value in this Area
Purchase History
| Date | Type | Sale Price | Title Company |
|---|---|---|---|
| Deed | -- | None Available | |
| Deed | $143,000 | None Available | |
| Deed | $130,000 | None Available | |
| Deed | -- | None Available |
Mortgage History
| Date | Status | Loan Amount | Loan Type |
|---|---|---|---|
| Open | $196,377 | FHA | |
| Previous Owner | $139,263 | FHA | |
| Previous Owner | $140,409 | FHA | |
| Previous Owner | $126,704 | FHA |
Property History
| Date | Event | Price | Change | Sq Ft Price |
|---|---|---|---|---|
| 09/27/2021 09/27/21 | Sold | $200,000 | +8.7% | $186 / Sq Ft |
| 08/13/2021 08/13/21 | For Sale | $184,000 | +28.7% | $171 / Sq Ft |
| 10/12/2018 10/12/18 | Sold | $143,000 | +0.4% | $133 / Sq Ft |
| 09/13/2018 09/13/18 | Pending | -- | -- | -- |
| 09/11/2018 09/11/18 | For Sale | $142,500 | +9.6% | $133 / Sq Ft |
| 05/10/2012 05/10/12 | Sold | $130,000 | -3.6% | $121 / Sq Ft |
| 04/01/2012 04/01/12 | Pending | -- | -- | -- |
| 02/08/2012 02/08/12 | Price Changed | $134,900 | -3.6% | $125 / Sq Ft |
| 12/19/2011 12/19/11 | For Sale | $139,900 | -- | $130 / Sq Ft |
Tax History Compared to Growth
Tax History
| Year | Tax Paid | Tax Assessment Tax Assessment Total Assessment is a certain percentage of the fair market value that is determined by local assessors to be the total taxable value of land and additions on the property. | Land | Improvement |
|---|---|---|---|---|
| 2024 | $1,495 | $39,400 | $5,100 | $34,300 |
| 2023 | $1,323 | $39,400 | $5,100 | $34,300 |
| 2022 | $1,331 | $39,400 | $5,100 | $34,300 |
| 2021 | $1,331 | $39,400 | $5,100 | $34,300 |
| 2020 | $1,334 | $39,400 | $5,100 | $34,300 |
| 2019 | $1,588 | $39,400 | $5,100 | $34,300 |
| 2018 | $287 | $39,400 | $5,100 | $34,300 |
| 2017 | $1,232 | $39,400 | $5,100 | $34,300 |
| 2016 | $1,232 | $39,400 | $5,100 | $34,300 |
| 2015 | $1,156 | $39,400 | $5,100 | $34,300 |
| 2014 | $1,072 | $39,400 | $5,100 | $34,300 |
Agents Affiliated with this Home
-
Rose Bloom

Seller's Agent in 2021
Rose Bloom
Long & Foster
(302) 690-3298
4 in this area
224 Total Sales
-
Gina Bozzo

Seller Co-Listing Agent in 2021
Gina Bozzo
Long & Foster
(302) 275-9335
8 in this area
116 Total Sales
-
E
Buyer's Agent in 2021
Edwin Ortiz
EXP Realty, LLC
-
Delcollo & Salva Team

Seller's Agent in 2018
Delcollo & Salva Team
Patterson Schwartz
(302) 383-3576
12 in this area
248 Total Sales
-
Angela Ferguson

Buyer's Agent in 2018
Angela Ferguson
RE/MAX
(302) 373-7220
2 in this area
97 Total Sales
-
David Muellenberg

Seller's Agent in 2012
David Muellenberg
RE/MAX
(302) 453-1814
1 in this area
50 Total Sales
Map
Source: Bright MLS
MLS Number: DENC2004306
APN: 07-039.40-038
- 1506 Mcgovern Terrace
- 1501 Willis Place
- 1504 Saint Elizabeth St
- 1609 Bonwood Rd
- 1603 Bonwood Rd
- 7 9th Ave
- 1401 Brown St Unit A
- 402 Homestead Rd
- 434 Homestead Rd
- 7 Glenway Place Aka Norway Ave
- 133 6th Ave
- 230 6th Ave
- 112 5th Ave
- 1105 Brown St
- 5 5th Ave
- 1906 Lakeview Rd
- 612 Homestead Rd
- 305 Rosemont Dr
- 717 S Dupont St
- 1004 Wright St
