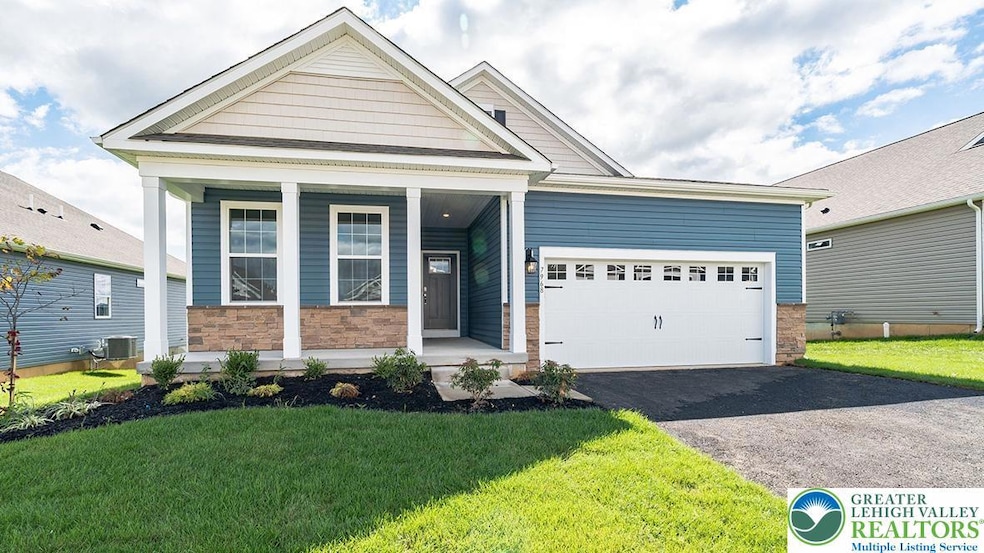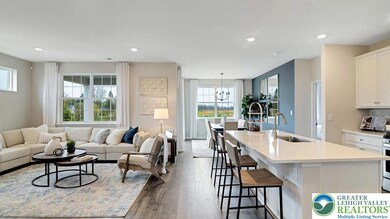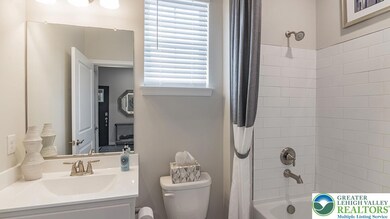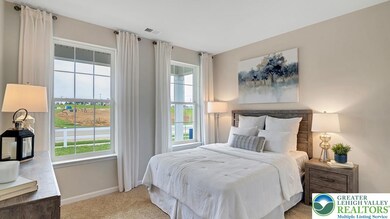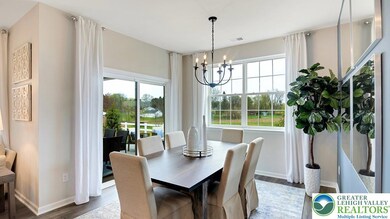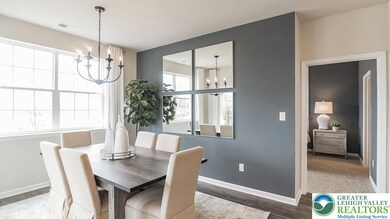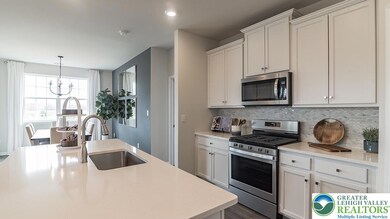1538 Dresden Dr Breinigsville, PA 18031
Estimated payment $3,832/month
Highlights
- New Construction
- Living Room with Fireplace
- Heating Available
- Shoemaker Elementary School Rated 9+
- 2 Car Garage
- 1-Story Property
About This Home
$5,000.00 CREDIT AVAILABLE TOWARDS CLOSING COSTS FOR THIS QUICK DELIVERY HOME! Welcome to Lower Macungie's newest Active Adult Community by D.R. Horton, America's largest home builder! Hamilton Walk offers the convenience of first floor living! The Bristol home design featuring 1748 square feet of living space was thoughtfully designed with an open-concept floor plan where spaciousness flows effortlessly through the kitchen, great room and dining area, perfect for entertaining or family gatherings. The kitchen has expresso cabinets with a large white quartz countertop island perfect for prep work, entertaining and casual dining. Discover the epitome of convenience with two bedrooms, two full baths, a Study/Flex room and laundry on the main floor! Additionally, this floor plan offers a FULL Unfinished Walkout Basement with Nature View and a 2-car garage. Moreover, you can enjoy a low-maintenance lifestyle, access to the gorgeous clubhouse, heated in-ground swimming pool, Bocce Ball Courts, Pickle Ball courts, walking trails and more! Hamilton Walk is within close proximity to major shopping, dining, and recreation, so you will never run out of activities to do! With all these great features, why wait? Make Hamilton Walk your new home today!
* ALL OPEN HOUSES BEGIN AT THE MODEL HOME. PLEASE CHECK IN WITH ON-SITE SALES REPRESENTATIVE.
*Photos are representative and may vary. Finishes may vary.
Home Details
Home Type
- Single Family
Year Built
- Built in 2025 | New Construction
HOA Fees
- $242 per month
Parking
- 2 Car Garage
- Garage Door Opener
- Driveway
Home Design
- Vinyl Siding
- Stone Veneer
Interior Spaces
- 1,748 Sq Ft Home
- 1-Story Property
- Living Room with Fireplace
- Basement Fills Entire Space Under The House
- Washer Hookup
Kitchen
- Microwave
- Dishwasher
- Disposal
Bedrooms and Bathrooms
- 2 Bedrooms
- 2 Full Bathrooms
Additional Features
- 3,840 Sq Ft Lot
- Heating Available
Community Details
- Hamilton Walk Subdivision
Map
Home Values in the Area
Average Home Value in this Area
Property History
| Date | Event | Price | List to Sale | Price per Sq Ft | Prior Sale |
|---|---|---|---|---|---|
| 11/13/2025 11/13/25 | Sold | $573,490 | 0.0% | $328 / Sq Ft | View Prior Sale |
| 11/10/2025 11/10/25 | Off Market | $573,490 | -- | -- | |
| 10/14/2025 10/14/25 | Price Changed | $573,490 | -0.2% | $328 / Sq Ft | |
| 10/01/2025 10/01/25 | Price Changed | $574,490 | -2.5% | $329 / Sq Ft | |
| 09/30/2025 09/30/25 | Price Changed | $589,490 | -1.7% | $337 / Sq Ft | |
| 09/19/2025 09/19/25 | Price Changed | $599,490 | +1.5% | $343 / Sq Ft | |
| 09/17/2025 09/17/25 | Price Changed | $590,490 | -1.5% | $338 / Sq Ft | |
| 09/13/2025 09/13/25 | Price Changed | $599,490 | +3.5% | $343 / Sq Ft | |
| 09/03/2025 09/03/25 | For Sale | $579,490 | -- | $332 / Sq Ft |
Source: Greater Lehigh Valley REALTORS®
MLS Number: 765328
- 1534 Dresden Dr
- 1530 Dresden Dr
- 1562 Dresden Dr
- 1553 Dresden Dr
- 1559 Dresden Dr
- 1565 Dresden Dr
- 1526 Dresden Dr
- 8012 Century Blvd
- 8031 Schaefer Crest
- 7958 Golden Ln
- 7433 Cedar Rd
- 8345 Alexander Ct
- LAFAYETTE Plan at Trexler Pointe
- 1716 Brookstone Dr
- 7687 Catalpa Dr
- 1674 Red Oak Ln
- 7699 Catalpa Dr
- 8343 Alexander Ct
- 8083 Heritage Dr
- 8327 Alexander Ct
- 8408 Saylor Ct
- 1151 Martin Rd
- 1203 Susan Cir
- 1207 Susan Cir
- 8468 Cromwell Ct
- 8517 Gateway Rd
- 1244 Martin Rd
- 1181 Martin Rd
- 7616 Buttercup Rd
- 1248 Martin Rd
- 8255 Mertztown Rd Unit A
- 8641 Cascade Rd
- 1104 Martin Rd
- 1156 Westminster Dr
- 1063 Mosser Rd
- 1055 Cetronia Rd
- 1055 Cetronia Rd Unit Lehigh
- 1055 Cetronia Rd Unit Berks
