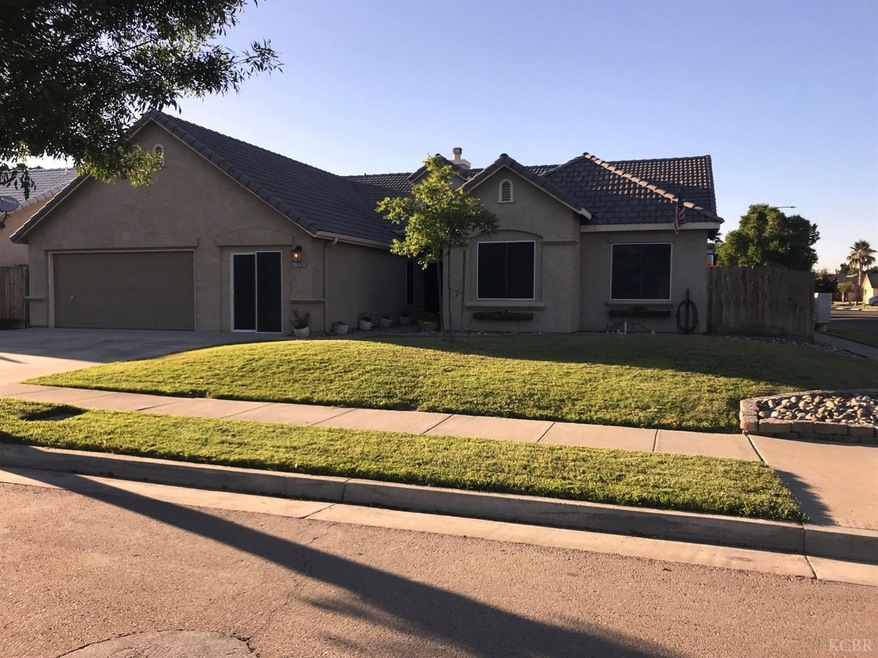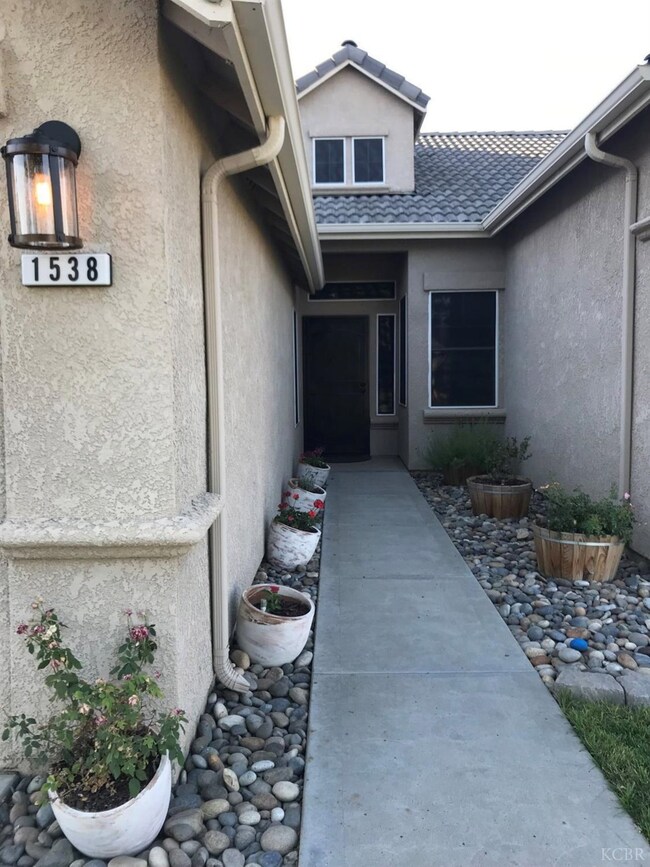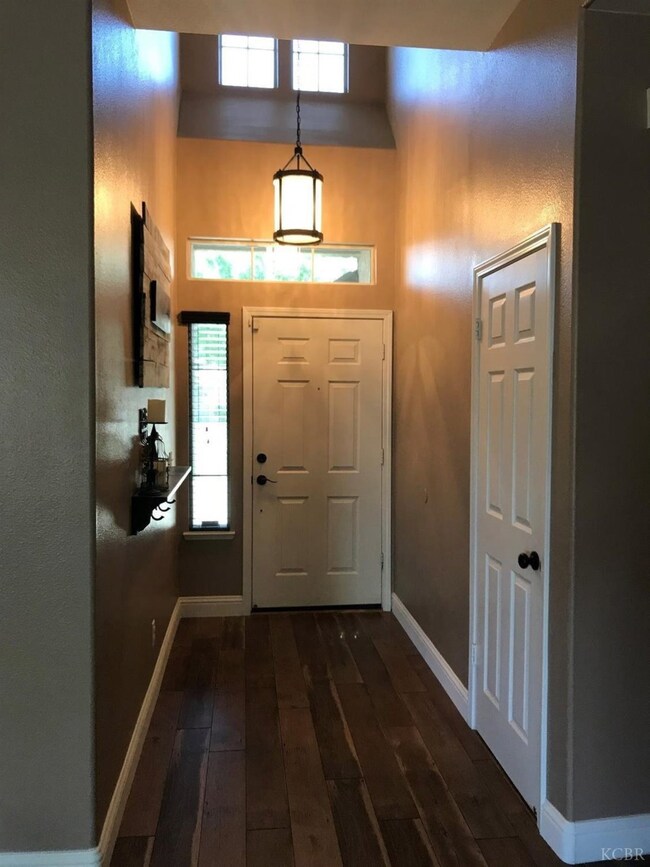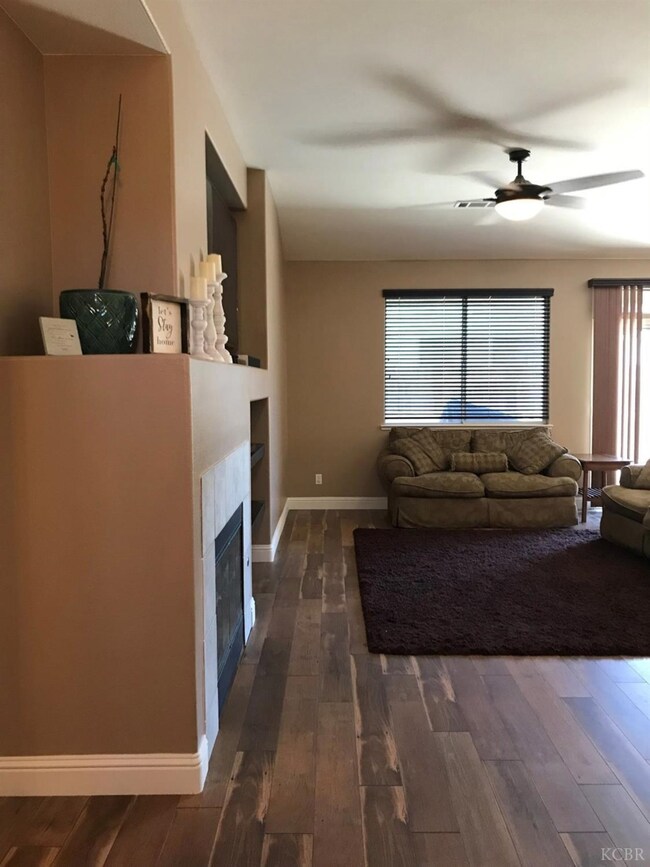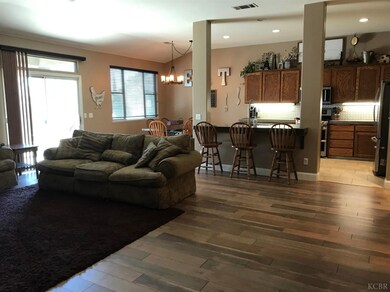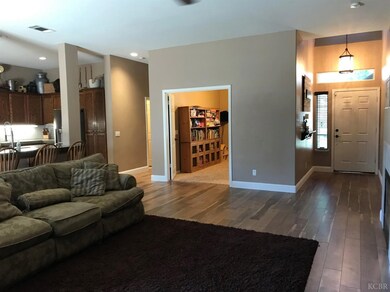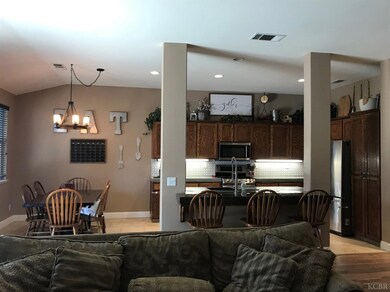
1538 Fireside Way Lemoore, CA 93245
Highlights
- Above Ground Spa
- Covered patio or porch
- 2 Car Attached Garage
- No HOA
- Fireplace
- Double Pane Windows
About This Home
As of July 2019Traditional sale! Easy access to Highways 41 and 198. 5 bedrooms, 2 baths, with office/extra room, huge corner lot, new paint, new laminate wood, recessed lighting throughout, patio in back and move in ready. Don't miss out on this hard to find 5 bedroom home. This home also features an office/den with its own exterior entrance to the front driveway & has extra pavement to give you a wider driveway for additional parking. The kitchen is open to the living/family room and has a breakfast bar/center prep island that includes a farm house sink. The kitchen has ample cupboard and storage space. The master suite includes a huge walk-in closet and a large master bath. The family room has a slider to the patio/backyard with above ground planter box room for a dog run. The living room features a gas only fireplace with logs and a built in entertainment center to give you additional floor space. See this home soon, it will be sold fast.
Last Agent to Sell the Property
Nicole Augusto
Century 21 Jordan-Link & Comp License #02048408 Listed on: 06/21/2019
Last Buyer's Agent
Kristian Knox
Keller Williams Rlty Kings Co. License #01770992

Home Details
Home Type
- Single Family
Est. Annual Taxes
- $3,280
Year Built
- Built in 2000
Lot Details
- 7,405 Sq Ft Lot
- Wood Fence
- Drip System Landscaping
- Front and Back Yard Sprinklers
- Sprinklers on Timer
- Garden
Home Design
- Slab Foundation
- Tile Roof
- Stucco Exterior
Interior Spaces
- 2,190 Sq Ft Home
- 1-Story Property
- Ceiling Fan
- Fireplace
- Double Pane Windows
- Fire and Smoke Detector
- Laundry Room
Kitchen
- <<convectionOvenToken>>
- Gas Cooktop
- <<builtInMicrowave>>
- Dishwasher
- Kitchen Island
- Concrete Kitchen Countertops
- Disposal
Flooring
- Carpet
- Laminate
- Tile
Bedrooms and Bathrooms
- 5 Bedrooms
- Walk-In Closet
- 2 Full Bathrooms
Parking
- 2 Car Attached Garage
- Garage Door Opener
Outdoor Features
- Above Ground Spa
- Covered patio or porch
Location
- City Lot
Utilities
- Central Air
- Heating System Uses Natural Gas
- Gas Water Heater
Community Details
- No Home Owners Association
Listing and Financial Details
- Assessor Parcel Number 023550062000
Ownership History
Purchase Details
Purchase Details
Home Financials for this Owner
Home Financials are based on the most recent Mortgage that was taken out on this home.Purchase Details
Home Financials for this Owner
Home Financials are based on the most recent Mortgage that was taken out on this home.Purchase Details
Home Financials for this Owner
Home Financials are based on the most recent Mortgage that was taken out on this home.Purchase Details
Home Financials for this Owner
Home Financials are based on the most recent Mortgage that was taken out on this home.Purchase Details
Home Financials for this Owner
Home Financials are based on the most recent Mortgage that was taken out on this home.Purchase Details
Home Financials for this Owner
Home Financials are based on the most recent Mortgage that was taken out on this home.Purchase Details
Purchase Details
Home Financials for this Owner
Home Financials are based on the most recent Mortgage that was taken out on this home.Similar Homes in Lemoore, CA
Home Values in the Area
Average Home Value in this Area
Purchase History
| Date | Type | Sale Price | Title Company |
|---|---|---|---|
| Grant Deed | -- | -- | |
| Warranty Deed | $285,000 | Stewart Title | |
| Interfamily Deed Transfer | -- | Stewart Title Of Ca Inc | |
| Grant Deed | $270,000 | Stewart Title Of Ca Inc | |
| Interfamily Deed Transfer | -- | Fidelity National Title Co | |
| Grant Deed | $208,000 | Placer Title Company | |
| Trustee Deed | -- | Placer Title | |
| Quit Claim Deed | -- | -- | |
| Grant Deed | -- | -- | |
| Grant Deed | $153,000 | Chicago Title Co |
Mortgage History
| Date | Status | Loan Amount | Loan Type |
|---|---|---|---|
| Previous Owner | $243,000 | New Conventional | |
| Previous Owner | $257,000 | VA | |
| Previous Owner | $212,472 | VA | |
| Previous Owner | $889,000 | Stand Alone Refi Refinance Of Original Loan | |
| Previous Owner | $122,400 | No Value Available |
Property History
| Date | Event | Price | Change | Sq Ft Price |
|---|---|---|---|---|
| 07/29/2019 07/29/19 | Sold | $285,000 | -3.4% | $130 / Sq Ft |
| 07/11/2019 07/11/19 | Pending | -- | -- | -- |
| 06/21/2019 06/21/19 | For Sale | $295,000 | +9.3% | $135 / Sq Ft |
| 06/01/2017 06/01/17 | Sold | $270,000 | -5.3% | $124 / Sq Ft |
| 04/21/2017 04/21/17 | Pending | -- | -- | -- |
| 07/22/2016 07/22/16 | For Sale | $285,000 | +37.0% | $131 / Sq Ft |
| 06/15/2012 06/15/12 | Sold | $208,000 | +1.5% | $96 / Sq Ft |
| 05/15/2012 05/15/12 | Pending | -- | -- | -- |
| 04/26/2012 04/26/12 | For Sale | $204,900 | -- | $94 / Sq Ft |
Tax History Compared to Growth
Tax History
| Year | Tax Paid | Tax Assessment Tax Assessment Total Assessment is a certain percentage of the fair market value that is determined by local assessors to be the total taxable value of land and additions on the property. | Land | Improvement |
|---|---|---|---|---|
| 2025 | $3,280 | $311,818 | $75,054 | $236,764 |
| 2023 | $3,280 | $396,000 | $75,000 | $321,000 |
| 2022 | $3,365 | $293,710 | $72,139 | $221,571 |
| 2021 | $3,282 | $287,952 | $70,725 | $217,227 |
| 2020 | $3,264 | $285,000 | $70,000 | $215,000 |
| 2019 | $3,255 | $280,908 | $72,828 | $208,080 |
| 2018 | $3,064 | $275,400 | $71,400 | $204,000 |
| 2017 | $2,567 | $225,111 | $70,347 | $154,764 |
| 2016 | $2,421 | $220,697 | $68,968 | $151,729 |
| 2015 | $2,410 | $217,382 | $67,932 | $149,450 |
| 2014 | $2,342 | $213,123 | $66,601 | $146,522 |
Agents Affiliated with this Home
-
N
Seller's Agent in 2019
Nicole Augusto
Century 21 Jordan-Link & Comp
-
K
Buyer's Agent in 2019
Kristian Knox
Keller Williams Rlty Kings Co.
-
P
Seller's Agent in 2017
Pat Kloka
London Properties, Ltd
-
Mercedes Avila
M
Buyer's Agent in 2017
Mercedes Avila
Keller Williams Rlty Kings Co.
(559) 362-8384
21 in this area
115 Total Sales
-
T
Seller's Agent in 2012
Terri Cortez
GoldLeaf Real Estate
Map
Source: Kings County Board of REALTORS®
MLS Number: 217957
APN: 023-550-062-000
