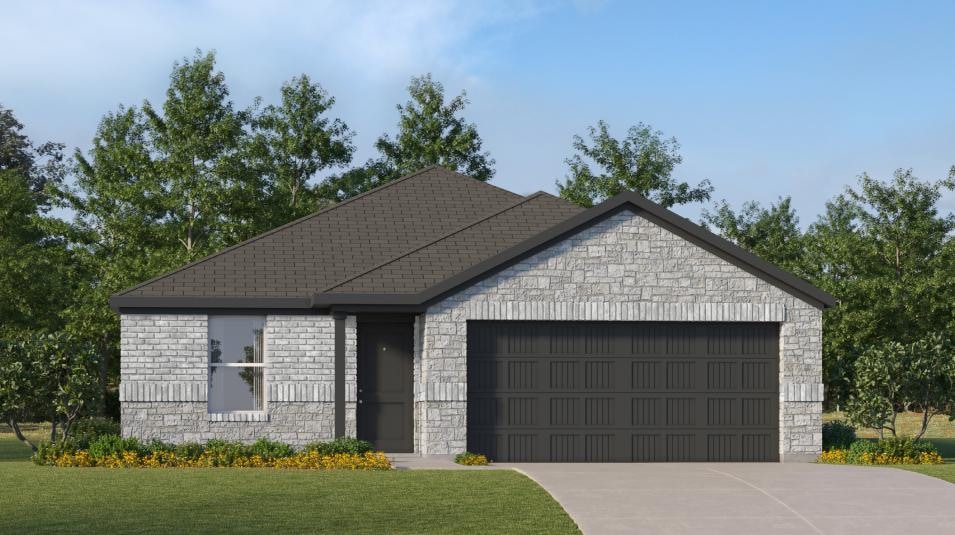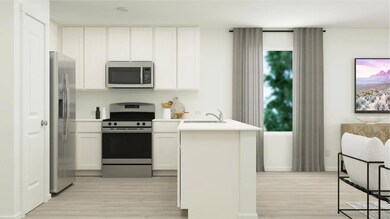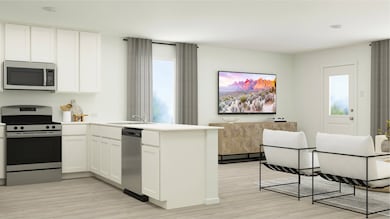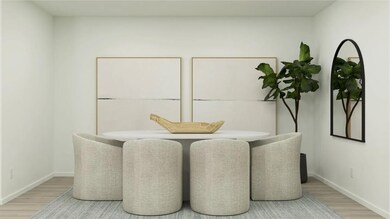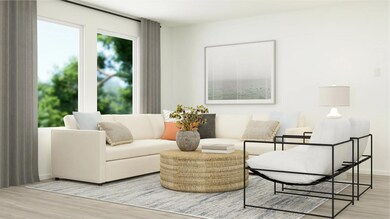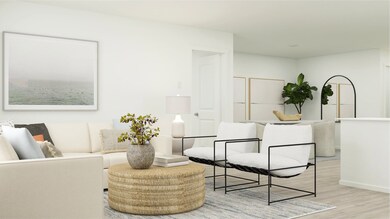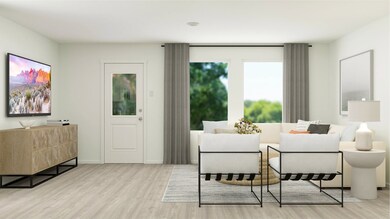
1539 Lanner Meadows Ln Forney, TX 75126
Devonshire NeighborhoodEstimated payment $1,958/month
Total Views
1,249
4
Beds
2
Baths
1,760
Sq Ft
$170
Price per Sq Ft
Highlights
- New Construction
- Community Center
- 1-Story Property
- Community Pool
- Community Playground
About This Home
This single-level home showcases a spacious open floorplan shared between the kitchen, dining area and family room for easy entertaining. An owner’s suite enjoys a private location in a rear corner of the home, complemented by an en-suite bathroom and walk-in closet. There are three secondary bedrooms at the front of the home, which are comfortable spaces for household members and overnight guests.
Home Details
Home Type
- Single Family
Parking
- 2 Car Garage
Home Design
- New Construction
- Quick Move-In Home
- Oxford Plan
Interior Spaces
- 1,760 Sq Ft Home
- 1-Story Property
Bedrooms and Bathrooms
- 4 Bedrooms
- 2 Full Bathrooms
Community Details
Overview
- Actively Selling
- Built by Lennar
- Falcon Heights Watermill Collection Subdivision
Amenities
- Community Center
Recreation
- Community Playground
- Community Pool
Sales Office
- 1403 Dovekie Dr
- Forney, TX 75126
- 866-314-4477
- Builder Spec Website
Office Hours
- Mon 10-7 | Tue 10-7 | Wed 10-7 | Thu 10-7 | Fri 10-7 | Sat 10-7 | Sun 12-7
Map
Create a Home Valuation Report for This Property
The Home Valuation Report is an in-depth analysis detailing your home's value as well as a comparison with similar homes in the area
Similar Homes in Forney, TX
Home Values in the Area
Average Home Value in this Area
Property History
| Date | Event | Price | Change | Sq Ft Price |
|---|---|---|---|---|
| 07/15/2025 07/15/25 | For Sale | $267,587 | -10.7% | $152 / Sq Ft |
| 07/11/2025 07/11/25 | For Sale | $299,499 | 0.0% | $170 / Sq Ft |
| 07/11/2025 07/11/25 | Off Market | -- | -- | -- |
| 06/18/2025 06/18/25 | For Sale | $299,499 | -- | $170 / Sq Ft |
Nearby Homes
- 1520 Lanner Meadows Ln
- 1530 Lanner Meadows Ln
- 1525 Lanner Meadows Ln
- 1243 Lanner Meadows Ln
- 1531 Lanner Meadows Ln
- 1528 Lanner Meadows Ln
- 1534 Lanner Meadows Ln
- 1527 Lanner Meadows Ln
- 1532 Lanner Meadows Ln
- 1121 Barbary Fields St
- 1522 Lanner Meadows Ln
- 1213 Falcon Heights Dr
- 1117 Barbary Fields St
- 1122 Barbary Fields St
- 1118 Barbary Fields St
- 1512 Lanner Meadows Ln
- 1116 Barbary Fields St
- 1123 Barbary Fields St
- 1114 Barbary Fields St
- 1540 Lanner Meadows Ln
- 1332 Wedge Leaf Ln
- 1255 Falcon Heights Dr
- 1263 Falcon Heights Dr
- 1355 Wedgeleaf Ln
- 1165 Barbary Fields St
- 1156 Barbary Flds St
- 1016 Clear Dusk Ln
- 2044 Longbridge Rd
- 1717 Palo Blanco Dr
- 1236 Jungle Dr
- 1107 Bantham Way
- 1884 Knoxbridge Rd
- 1407 Rolling Fox Dr
- 1025 Clear Dusk Ln
- 2234 Cliff Springs Dr
- 1306 Torrington Ln
- 1211 Autumn Mist Ln
- 1516 Lynx Loop
- 2357 Aspen Hill Dr
- 1555 Tavistock Rd
