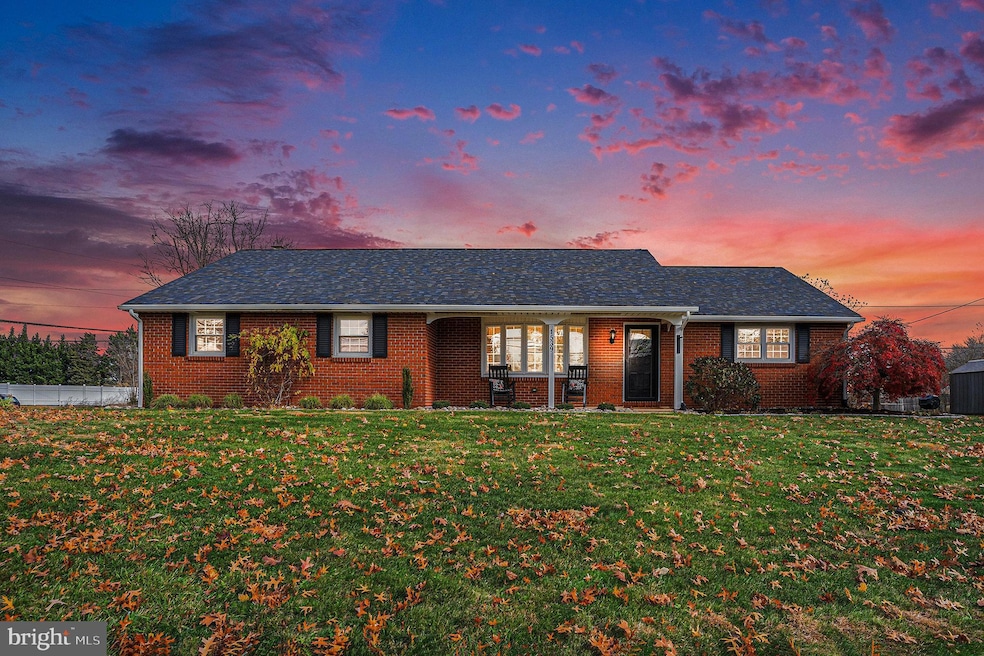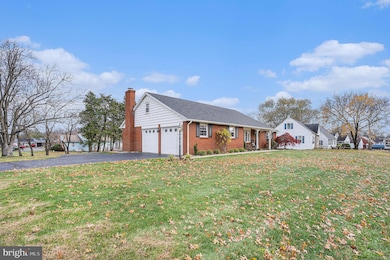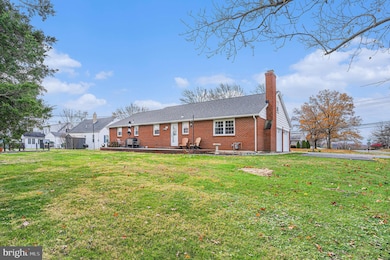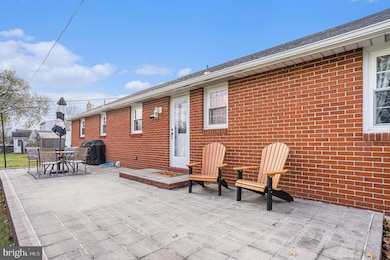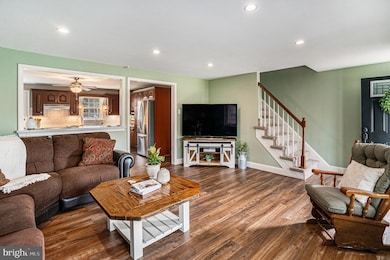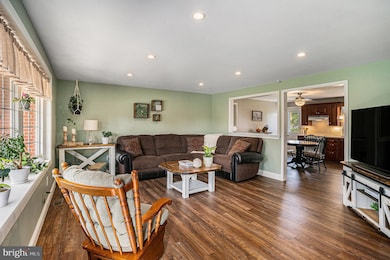1539 Swamp Pike Gilbertsville, PA 19525
Estimated payment $2,280/month
Highlights
- Very Popular Property
- Rambler Architecture
- No HOA
- Open Floorplan
- Attic
- Family Room Off Kitchen
About This Home
Welcome to this charming brick-built ranch home offering 3 bedrooms and 1.5 baths, full of timeless quality and character. The main floor features comfortable, easy one-level living with spacious rooms, plenty of natural light, and convenient first-floor laundry. The open-concept kitchen opens directly to the living room, creating a bright and inviting space ideal for gatherings or everyday living. A versatile flex room featuring a beautiful wood-burning fireplace adds that cozy touch and can easily serve as the third bedroom, a home office, or a relaxing den. From the kitchen, step out to the beautiful patio—ideal for outdoor dining or unwinding in the evenings. The expansive walk-up attic and full basement provide excellent opportunities for additional living space, storage, or a future recreation area, just waiting for your finishing touches. Additional highlights include a side-entry garage and a recently installed roof, offering peace of mind for years to come. Conveniently located near Route 100, Route 73, and Route 422, this home provides easy access to local playgrounds, shopping, and the Philadelphia Premium Outlets—making commuting and everyday errands a breeze. Showings begin FRIDAY November 14th, Open House Sunday November 16th from 12:00–2:00 PM.
Co-Listing Agent
(484) 769-1970 mfeight@kw.com Keller Williams Realty Group License #RS348555
Open House Schedule
-
Sunday, November 16, 202512:00 to 2:00 pm11/16/2025 12:00:00 PM +00:0011/16/2025 2:00:00 PM +00:00Add to Calendar
Home Details
Home Type
- Single Family
Est. Annual Taxes
- $4,641
Year Built
- Built in 1960
Lot Details
- 8,197 Sq Ft Lot
- Lot Dimensions are 68.00 x 0.00
Parking
- 2 Car Attached Garage
- 6 Driveway Spaces
- Side Facing Garage
- Garage Door Opener
Home Design
- Rambler Architecture
- Brick Exterior Construction
- Block Foundation
- Architectural Shingle Roof
Interior Spaces
- Property has 1 Level
- Open Floorplan
- Wood Burning Fireplace
- Family Room Off Kitchen
- Laundry on main level
- Attic
- Unfinished Basement
Flooring
- Carpet
- Luxury Vinyl Plank Tile
Bedrooms and Bathrooms
- 3 Main Level Bedrooms
Schools
- Boyertown Area Senior High School
Utilities
- Central Heating and Cooling System
- Natural Gas Water Heater
Community Details
- No Home Owners Association
Listing and Financial Details
- Tax Lot 137
- Assessor Parcel Number 32-00-06648-007
Map
Home Values in the Area
Average Home Value in this Area
Tax History
| Year | Tax Paid | Tax Assessment Tax Assessment Total Assessment is a certain percentage of the fair market value that is determined by local assessors to be the total taxable value of land and additions on the property. | Land | Improvement |
|---|---|---|---|---|
| 2025 | $4,423 | $112,010 | $37,170 | $74,840 |
| 2024 | $4,423 | $112,010 | $37,170 | $74,840 |
| 2023 | $4,206 | $112,010 | $37,170 | $74,840 |
| 2022 | $4,073 | $112,010 | $37,170 | $74,840 |
| 2021 | $3,945 | $112,010 | $37,170 | $74,840 |
| 2020 | $3,750 | $112,010 | $37,170 | $74,840 |
| 2019 | $3,642 | $112,010 | $37,170 | $74,840 |
| 2018 | $633 | $112,010 | $37,170 | $74,840 |
| 2017 | $3,351 | $112,010 | $37,170 | $74,840 |
| 2016 | $3,307 | $112,010 | $37,170 | $74,840 |
| 2015 | $3,262 | $112,010 | $37,170 | $74,840 |
| 2014 | $3,149 | $112,010 | $37,170 | $74,840 |
Property History
| Date | Event | Price | List to Sale | Price per Sq Ft | Prior Sale |
|---|---|---|---|---|---|
| 11/12/2025 11/12/25 | For Sale | $359,900 | +44.0% | $242 / Sq Ft | |
| 08/23/2018 08/23/18 | Sold | $250,000 | -2.0% | $168 / Sq Ft | View Prior Sale |
| 07/09/2018 07/09/18 | Pending | -- | -- | -- | |
| 06/26/2018 06/26/18 | For Sale | $255,000 | +15.9% | $171 / Sq Ft | |
| 01/29/2016 01/29/16 | Sold | $220,000 | -6.3% | $148 / Sq Ft | View Prior Sale |
| 12/18/2015 12/18/15 | Pending | -- | -- | -- | |
| 11/18/2015 11/18/15 | For Sale | $234,900 | -- | $158 / Sq Ft |
Purchase History
| Date | Type | Sale Price | Title Company |
|---|---|---|---|
| Deed | $250,000 | None Available | |
| Deed | $220,000 | None Available | |
| Deed | $135,000 | Attorney | |
| Interfamily Deed Transfer | -- | None Available |
Mortgage History
| Date | Status | Loan Amount | Loan Type |
|---|---|---|---|
| Open | $237,500 | New Conventional | |
| Previous Owner | $224,730 | New Conventional |
Source: Bright MLS
MLS Number: PAMC2161260
APN: 32-00-06648-007
- 1552 Swamp Pike
- 1565 E Philadelphia Ave
- 212 Hampton Cir
- 1627 Swamp Pike
- 1675 Swamp Pike
- 210 JACKSON & 300 Merkel Rd
- 19 Congo Rd
- 638 Gilbertsville Rd
- 101 Kati Ct
- 1747 Swamp Pike
- 201 Jackson Rd
- 140 Sandpiper Ct
- 23 Foxwood Dr
- 16 Hunters Dr
- 25 Hunters Dr
- 60 Foxwood Dr
- 113 Lilac Ln
- 3146 Middle Creek Rd
- 15 Thomas Ln
- 290 Buchert Rd Unit 1
- 1569 Swamp Pike
- 2661 Shady Ln
- 700 Sweinhart Rd Unit A4
- 730 Sweinhart Rd Unit A5
- 740 Sweinhart Rd Unit A5
- 3193 N Charlotte St
- 647 N Reading Ave
- 323 S Reading Ave
- 23 W 2nd St
- 23 Orchard Hills Dr Unit E
- 813 S Reading Ave Unit 2
- 246 S Ironstone Dr
- 40 Elaine Dr
- 200 Maplewood Dr Unit D8
- 900 N Hanover St
- 2705 Walnut Ridge Estate
- 958 Hale St
- 5 E Green St Unit Second floor
- 3008 Walnut Ridge Dr
- 163 Passmore Rd
