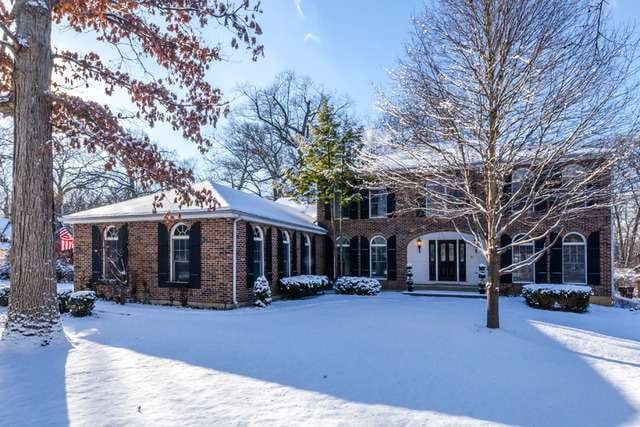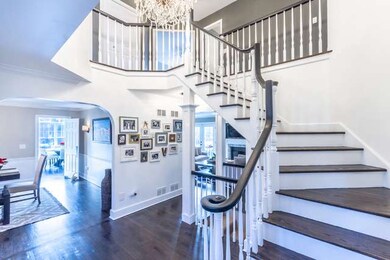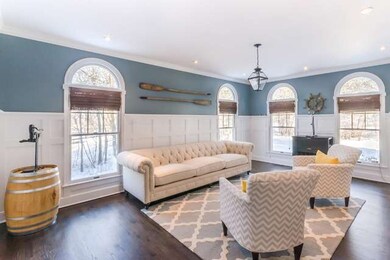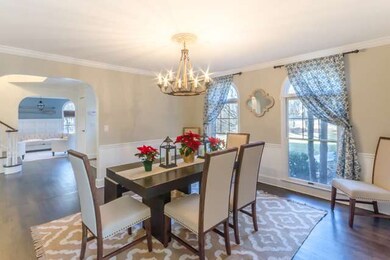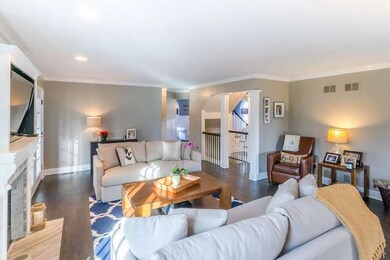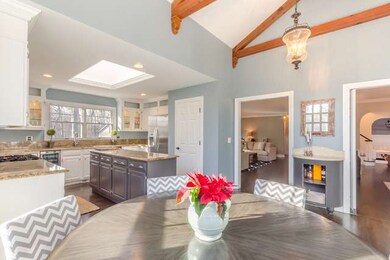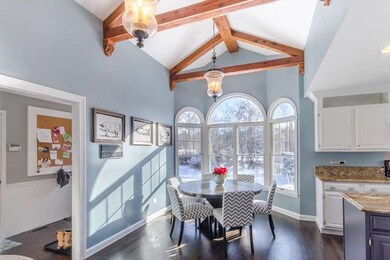
15393 W Oak Spring Rd Libertyville, IL 60048
Highlights
- Colonial Architecture
- Landscaped Professionally
- Recreation Room
- Copeland Manor Elementary School Rated A
- Wood Burning Stove
- Wooded Lot
About This Home
As of March 2015Come home to elegant 4br/2.1ba brk Colonial home. Sits on private wooded, prof landscaped 1acre estate setting. Architecturally detailed throughout. Fabulous white gourmet kitchen w/high-end, ss appliances,grnt + beamed eating area. Beautiful Master Bath, Lib. w/cherry built-ins. Liv Rm w/wainscoting. Hdwd fls., fireplace, screen porch, deck+patio. 3 car gar. WALK to Town,Train, private Beach. Your own mini resort!
Last Agent to Sell the Property
Berkshire Hathaway HomeServices Chicago License #475136527 Listed on: 01/08/2015

Last Buyer's Agent
@properties Christie's International Real Estate License #475125207

Home Details
Home Type
- Single Family
Est. Annual Taxes
- $16,433
Year Built
- 1989
Lot Details
- Southern Exposure
- Landscaped Professionally
- Wooded Lot
Parking
- Attached Garage
- Garage Door Opener
- Side Driveway
- Garage Is Owned
Home Design
- Colonial Architecture
- Brick Exterior Construction
- Slab Foundation
- Cedar
Interior Spaces
- Vaulted Ceiling
- Skylights
- Wood Burning Stove
- Fireplace With Gas Starter
- Mud Room
- Entrance Foyer
- Breakfast Room
- Library
- Recreation Room
- Screened Porch
- Wood Flooring
- Finished Basement
- Basement Fills Entire Space Under The House
- Laundry on main level
Bedrooms and Bathrooms
- Primary Bathroom is a Full Bathroom
- Dual Sinks
- <<bathWithWhirlpoolToken>>
- Separate Shower
Eco-Friendly Details
- North or South Exposure
Utilities
- Forced Air Zoned Heating and Cooling System
- Heating System Uses Gas
- Community Well
Listing and Financial Details
- Homeowner Tax Exemptions
Ownership History
Purchase Details
Purchase Details
Home Financials for this Owner
Home Financials are based on the most recent Mortgage that was taken out on this home.Purchase Details
Home Financials for this Owner
Home Financials are based on the most recent Mortgage that was taken out on this home.Purchase Details
Purchase Details
Home Financials for this Owner
Home Financials are based on the most recent Mortgage that was taken out on this home.Similar Homes in Libertyville, IL
Home Values in the Area
Average Home Value in this Area
Purchase History
| Date | Type | Sale Price | Title Company |
|---|---|---|---|
| Interfamily Deed Transfer | -- | Attorney | |
| Warranty Deed | $694,500 | None Available | |
| Warranty Deed | $655,000 | Premier Title | |
| Interfamily Deed Transfer | -- | None Available | |
| Warranty Deed | $635,000 | Cti |
Mortgage History
| Date | Status | Loan Amount | Loan Type |
|---|---|---|---|
| Open | $496,500 | New Conventional | |
| Closed | $499,000 | New Conventional | |
| Closed | $555,600 | New Conventional | |
| Previous Owner | $417,000 | New Conventional | |
| Previous Owner | $329,000 | Unknown | |
| Previous Owner | $329,000 | Unknown | |
| Previous Owner | $320,000 | Purchase Money Mortgage | |
| Previous Owner | $100,000 | Credit Line Revolving | |
| Previous Owner | $38,000 | Credit Line Revolving |
Property History
| Date | Event | Price | Change | Sq Ft Price |
|---|---|---|---|---|
| 07/16/2025 07/16/25 | For Sale | $999,500 | 0.0% | $294 / Sq Ft |
| 07/16/2025 07/16/25 | Price Changed | $999,500 | +43.9% | $294 / Sq Ft |
| 03/06/2015 03/06/15 | Sold | $694,500 | -0.6% | $204 / Sq Ft |
| 01/11/2015 01/11/15 | Pending | -- | -- | -- |
| 01/08/2015 01/08/15 | For Sale | $699,000 | +6.7% | $206 / Sq Ft |
| 08/16/2013 08/16/13 | Sold | $655,000 | -4.9% | $193 / Sq Ft |
| 07/01/2013 07/01/13 | Pending | -- | -- | -- |
| 06/10/2013 06/10/13 | For Sale | $689,000 | -- | $203 / Sq Ft |
Tax History Compared to Growth
Tax History
| Year | Tax Paid | Tax Assessment Tax Assessment Total Assessment is a certain percentage of the fair market value that is determined by local assessors to be the total taxable value of land and additions on the property. | Land | Improvement |
|---|---|---|---|---|
| 2024 | $16,433 | $228,304 | $74,570 | $153,734 |
| 2023 | $16,000 | $217,216 | $68,779 | $148,437 |
| 2022 | $16,000 | $211,411 | $66,108 | $145,303 |
| 2021 | $15,387 | $206,860 | $64,685 | $142,175 |
| 2020 | $15,771 | $216,363 | $67,656 | $148,707 |
| 2019 | $15,372 | $214,306 | $67,013 | $147,293 |
| 2018 | $16,789 | $241,841 | $78,730 | $163,111 |
| 2017 | $16,517 | $234,205 | $76,244 | $157,961 |
| 2016 | $15,953 | $222,059 | $72,290 | $149,769 |
| 2015 | $15,801 | $207,551 | $67,567 | $139,984 |
| 2014 | $12,904 | $177,313 | $64,930 | $112,383 |
| 2012 | $13,158 | $172,034 | $65,494 | $106,540 |
Agents Affiliated with this Home
-
Leslie McDonnell

Seller's Agent in 2025
Leslie McDonnell
RE/MAX Suburban
(888) 537-5439
69 in this area
823 Total Sales
-
Jane Chana

Seller's Agent in 2015
Jane Chana
Berkshire Hathaway HomeServices Chicago
(847) 804-0471
3 Total Sales
-
Elena Theodoros-Tamillo

Buyer's Agent in 2015
Elena Theodoros-Tamillo
@ Properties
(773) 830-4008
326 Total Sales
-
Debra Dunn

Seller's Agent in 2013
Debra Dunn
@ Properties
(847) 987-8074
28 in this area
109 Total Sales
Map
Source: Midwest Real Estate Data (MRED)
MLS Number: MRD08812568
APN: 11-15-407-013
- 315 & 335 N Saint Marys Rd
- 114 Camelot Ln
- 877 Fair Way
- 1270 Benson Ln
- 700 E Sunnyside Ave
- 604 Second St
- 319 North Ave
- 30128 N Saint Marys Rd
- 0 E Sunnyside Ave
- 254 S Saint Marys Rd
- 1485 Lexington Rd
- 821 Sandstone Dr
- 525 Meadow Ln
- 217 E Church St
- 401 S 4th Ave
- 1120 Sandstone Dr
- 253 E Ellis Ave
- 624 7th Ave
- 141 School St
- 318 2nd Ave
