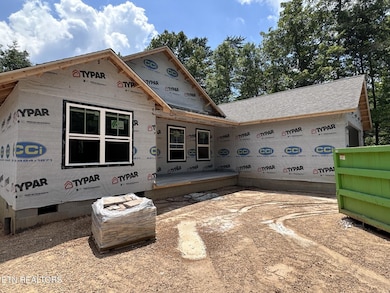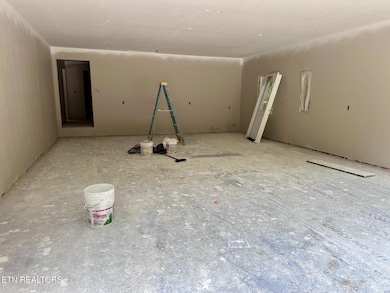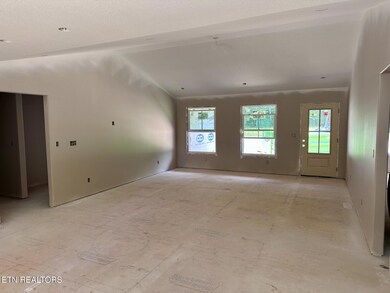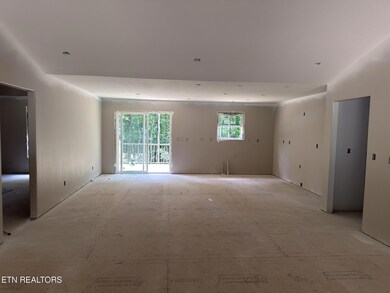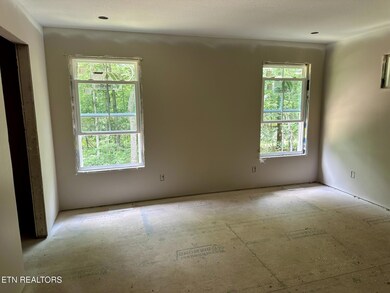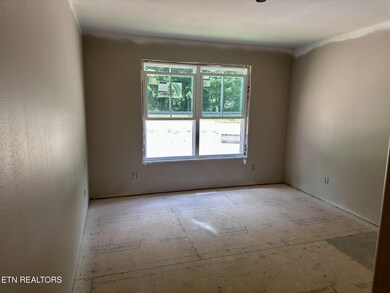
154 Adler Ln Crossville, TN 38558
Estimated payment $2,672/month
Highlights
- Boat Ramp
- View of Trees or Woods
- Deck
- Golf Course Community
- Community Lake
- Wooded Lot
About This Home
Come and enjoy your outdoor lifestyle with this easy to maintain cottage situated in a convenient location in the Heart of Fairfield Glade...Fire Station 4 minutes, Police Station 7 minutes, Hiking Trails 3 minutes, Food City 7 minutes, Dorchester Golf Club and Adult Swimming Pool 4 minutes, Community Gardens 6 minutes, Druid Hills Golf Club 4 minutes, Stonehenge Golf Club 5 minutes, Heatherhurst Golf Club 9 minutes (36 holes), Raquet Center 6 minutes, Saint George Marina 9 minutes, and Dartmoor Marina is 10 minutes away! The1604 square home has NATURAL Gas, including Natural Gas Furnace and a Tankless Water Heater with a Recirculating Pump for instant Hot Water at any tap! The appliances are electric, but stove has been wired for both natural gas and electric. Floors are Luxury Viny Plank with ceramic tile in the wet rooms and Granite Counters. Beautiful, oversize Tiled Walk-in Shower in the Main Bath. Stone accents and Board and Batten siding add charming curb appeal with easy to maintain Vinyl siding. Sit and enjoy the beautiful hardwoods surrounding this property on your covered front porch or deck off the dining area. (Please see the floor plans under Documents.) Visit and you will see why Fairfield Glade and 154 Adler Lane should become your next address! ***Buyer to verify all measurements and information before making an informed decision***
Home Details
Home Type
- Single Family
Est. Annual Taxes
- $43
Year Built
- Built in 2025 | Under Construction
Lot Details
- 0.25 Acre Lot
- Corner Lot
- Level Lot
- Wooded Lot
HOA Fees
- $120 Monthly HOA Fees
Parking
- 2 Car Attached Garage
- Garage Door Opener
Property Views
- Woods
- Forest
Home Design
- Cottage
- Block Foundation
- Frame Construction
- Vinyl Siding
Interior Spaces
- 1,604 Sq Ft Home
- Ceiling Fan
- Great Room
- Open Floorplan
- Workshop
- Storage Room
- Crawl Space
Kitchen
- Eat-In Kitchen
- Breakfast Bar
- <<selfCleaningOvenToken>>
- Range<<rangeHoodToken>>
- <<microwave>>
- Dishwasher
- Kitchen Island
- Disposal
Flooring
- Tile
- Vinyl
Bedrooms and Bathrooms
- 3 Bedrooms
- Primary Bedroom on Main
- Split Bedroom Floorplan
- Walk-In Closet
- 2 Full Bathrooms
- Walk-in Shower
Laundry
- Laundry Room
- Washer and Dryer Hookup
Outdoor Features
- Deck
- Covered patio or porch
Schools
- Crab Orchard Elementary School
- Stone Memorial High School
Utilities
- Zoned Heating and Cooling System
- Heating System Uses Natural Gas
- Heat Pump System
- Internet Available
Listing and Financial Details
- Assessor Parcel Number 090D B 022.00
- Tax Block 161
Community Details
Overview
- Association fees include fire protection, trash, sewer, security, some amenities
- Lake Glastowbury Subdivision
- Mandatory home owners association
- Community Lake
Recreation
- Boat Ramp
- Golf Course Community
- Tennis Courts
- Recreation Facilities
- Community Pool
- Putting Green
Additional Features
- Sauna
- Security Service
Map
Home Values in the Area
Average Home Value in this Area
Tax History
| Year | Tax Paid | Tax Assessment Tax Assessment Total Assessment is a certain percentage of the fair market value that is determined by local assessors to be the total taxable value of land and additions on the property. | Land | Improvement |
|---|---|---|---|---|
| 2024 | $43 | $3,750 | $3,750 | -- |
| 2023 | $43 | $3,750 | $0 | $0 |
| 2022 | $43 | $3,750 | $3,750 | $0 |
| 2021 | $37 | $2,375 | $2,375 | $0 |
| 2020 | $37 | $2,375 | $2,375 | $0 |
| 2019 | $37 | $2,375 | $2,375 | $0 |
| 2018 | $37 | $2,375 | $2,375 | $0 |
| 2017 | $37 | $2,375 | $2,375 | $0 |
| 2016 | $36 | $2,375 | $2,375 | $0 |
| 2015 | $36 | $2,375 | $2,375 | $0 |
| 2014 | $36 | $2,375 | $0 | $0 |
Property History
| Date | Event | Price | Change | Sq Ft Price |
|---|---|---|---|---|
| 07/07/2025 07/07/25 | For Sale | $460,000 | -- | $287 / Sq Ft |
Purchase History
| Date | Type | Sale Price | Title Company |
|---|---|---|---|
| Warranty Deed | $5,500 | Volunteer Title & Escrow | |
| Warranty Deed | $500 | -- |
Similar Homes in Crossville, TN
Source: East Tennessee REALTORS® MLS
MLS Number: 1307413
APN: 090D-B-022.00
- 314 Westchester Dr
- 152 Adler Ln
- 443 St George Dr
- 144 Buckingham Dr
- 12 Brackenridge Ln
- 711 St George Dr
- 337 Westchester Dr
- 123 Pomeroy Dr
- 665 Saint George Dr
- 258 Westchester Dr
- 32 Wellington Ct
- 347 Westchester Dr
- 348 Westchester Dr
- 106 Brunswick Place
- 158 Brambleton Dr
- 122 Banbury Ln
- 362 Westchester Dr
- 641 Saint George Dr
- 171 Berlingwood Ln
- 15 Pembroke Cir
- 122 Lee Cir
- 43 Wilshire Heights Dr
- 30 Woodland Terrace
- 11 Milnor Cir
- 40 Heather Ridge Cir
- 103 Narcissus St
- 28 Jacobs Crossing Dr
- 713 N Chamberlain Ave
- 220 Brown Dr W
- 630 Carlock Ave Unit C
- 712 Old Roane St Unit 18
- 212 Morning Dr Unit 5
- 1345 Midway Rd
- 215 E Race St Unit 5
- 100 Woodmont Ln
- 319 Bailey Rd Unit 8
- 4558 Knoxville Hwy Unit B
- 123 Stiles Ln
- 620 Allie Ln Unit 1
- 620 Allie Ln Unit 4

