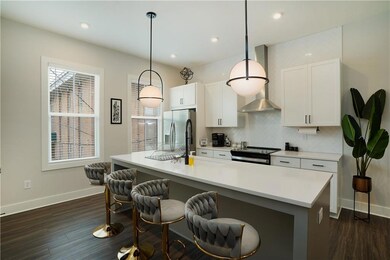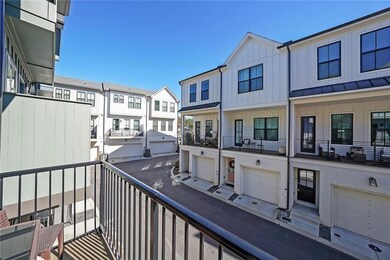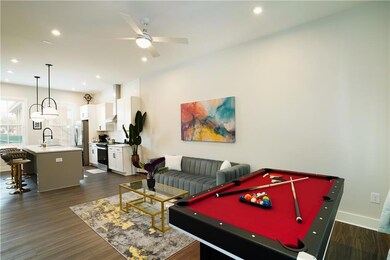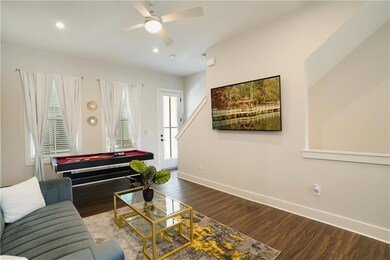154 Chestnut Cir Unit 80 Atlanta, GA 30342
Chastain Park NeighborhoodHighlights
- Open-Concept Dining Room
- No Units Above
- Clubhouse
- Jackson Elementary School Rated A
- City View
- Contemporary Architecture
About This Home
Premium Buckhead/Sandy Springs rental offering the best of Atlanta living. A brand new furnished townhome Minutes from Chastain Park and Lenox Square Mall. The community adds to the allure with its open-air clubhouse, complete with a beautiful patio, wet kitchen, and an inviting outdoor fireplace perfect for hosting guests and creating memorable moments. On the main level, you'll find a modern kitchen featuring a spacious island with seating, seamlessly flowing into the dining area and an expansive living space ideal for hosting gatherings and entertaining. The upper level boasts two bedrooms, two well-appointed bathrooms, a convenient laundry room, ample storage, a two-car garage, and a charming balcony. Whether you're entertaining or enjoying a quiet evening at home, this townhome has it all. Don't miss out on this rare rental opportunity in one of Atlanta's most coveted neighborhoods, furnished $3795
Townhouse Details
Home Type
- Townhome
Est. Annual Taxes
- $7,121
Year Built
- Built in 2023
Lot Details
- No Units Above
- No Units Located Below
- Two or More Common Walls
- Landscaped
Parking
- 2 Car Garage
Home Design
- Contemporary Architecture
- Composition Roof
- Concrete Siding
- Cement Siding
Interior Spaces
- 1,200 Sq Ft Home
- 3-Story Property
- Roommate Plan
- Furnished
- Ceiling height of 9 feet on the lower level
- Ceiling Fan
- Double Pane Windows
- Insulated Windows
- Entrance Foyer
- Family Room
- Open-Concept Dining Room
- City Views
Kitchen
- Open to Family Room
- Breakfast Bar
- Electric Range
- Range Hood
- Microwave
- Dishwasher
- Kitchen Island
- Disposal
Flooring
- Wood
- Vinyl
Bedrooms and Bathrooms
- 2 Bedrooms
- Oversized primary bedroom
- 2 Full Bathrooms
- Dual Vanity Sinks in Primary Bathroom
- Jetted Tub and Shower Combination in Primary Bathroom
Laundry
- Laundry on upper level
- Dryer
- Washer
Home Security
Outdoor Features
- Balcony
- Covered Patio or Porch
Location
- Property is near shops
Schools
- Jackson - Atlanta Elementary School
- Willis A. Sutton Middle School
- North Atlanta High School
Utilities
- Zoned Heating and Cooling
- Underground Utilities
- Electric Water Heater
- Phone Available
- Cable TV Available
Listing and Financial Details
- Security Deposit $3,695
- $300 Move-In Fee
- 12 Month Lease Term
- $75 Application Fee
Community Details
Overview
- Property has a Home Owners Association
- Application Fee Required
- Buckley Subdivision
Amenities
- Restaurant
- Clubhouse
Recreation
- Park
- Dog Park
- Trails
Pet Policy
- Pets Allowed
- Pet Deposit $500
Security
- Fire and Smoke Detector
Map
Source: First Multiple Listing Service (FMLS)
MLS Number: 7674925
APN: 17-0095-0003-252-4
- 176 Chestnut Cir Unit 54
- 183 Chestnut Cir
- 280 Chastain Park Dr NE
- 121 Chestnut Cir
- 193 Chestnut Cir
- 200 Chestnut Cir
- 3063 Chastain Park Ct NE
- 4106 Chastain Park Ct NE Unit 4106
- 4109 Chastain Park Ct NE
- 4100 Chastain Park Ct NE
- 270 Dilbeck Place NE
- 157 Lake Forrest Ln NE
- 4524 Mystic Dr NE
- 63 W Wieuca Rd NE Unit 5
- 4550 Jolyn Place NE
- 4620 Wieuca Rd NE Unit 25
- 4620 Wieuca Rd NE Unit 26
- 176 Chestnut Cir Unit 54
- 192 Chestnut Cir
- 118 Chestnut Cir
- 2060 Chastain Park Ct NE
- 261 Chastain Park Dr NE
- 4600 Roswell Rd
- 4465 Dalston Dr NE
- 4616 Roswell Rd
- 4615 Mystic Dr NE
- 4600 Roswell Rd Unit 121
- 4282 Roswell Rd NE Unit D2
- 4282 Roswell Rd Unit D2
- 4266 Roswell Rd NE Unit H2
- 240 Mystic Ridge Hill
- 4293 Rickenbacker Way NE
- 4217 Deming Cir
- 4761 Roswell Rd
- 4231 Deming Cir
- 4222 Rickenbacker Dr NE Unit 9
- 4222 Rickenbacker Way NE







