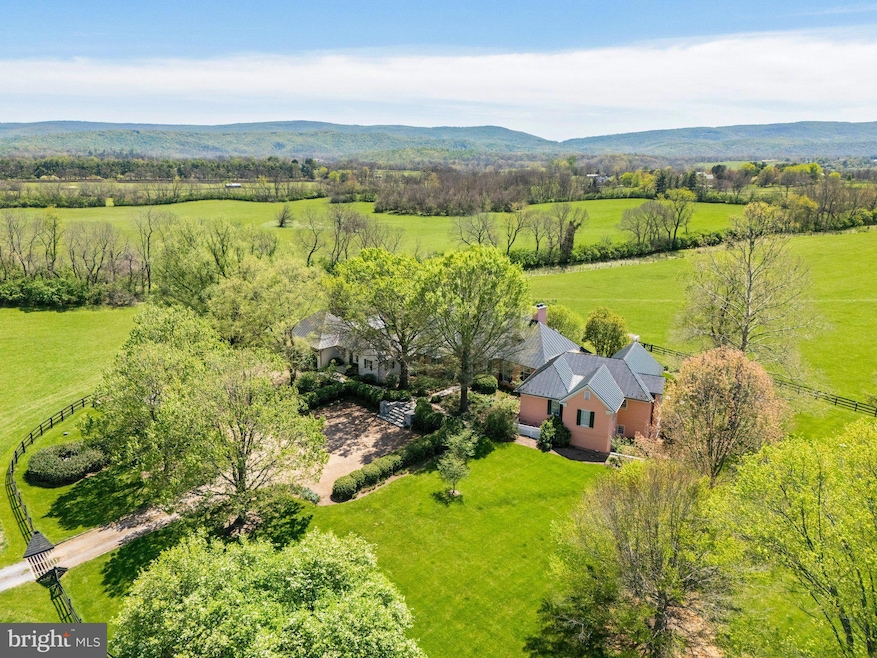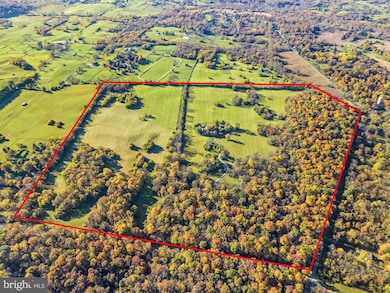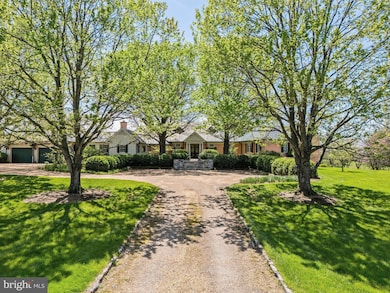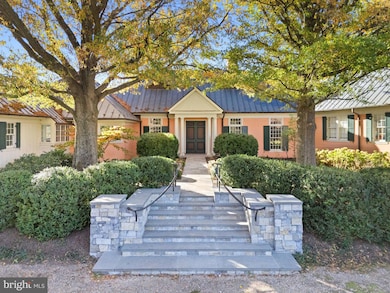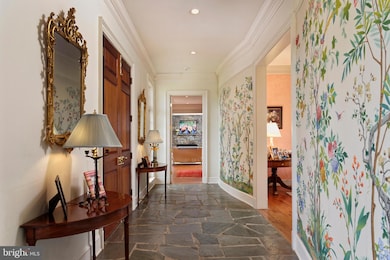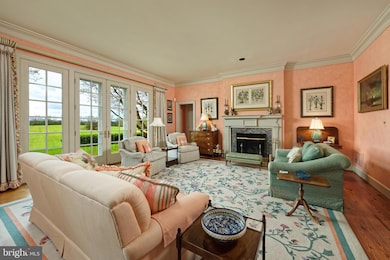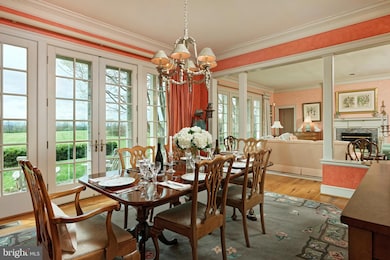
Estimated payment $26,514/month
Highlights
- Popular Property
- Gourmet Kitchen
- Pasture Views
- Second Kitchen
- 145.37 Acre Lot
- Recreation Room
About This Home
“Salterhill” sits atop a knoll in the heart of 145 acres, offering sweeping views of the Blue Ridge Mountains. Designed by Charlottesville architect Jay Dalgliesh and built in 1989 the 7,000+ sq ft home features 6 bedrooms, 5 full baths and 2 half baths. The farm spans two parcels beautifully blending open hay fields and mature hardwood forest. Surrounded by large farms protected by conservation easements, Salterhill remains unencumbered and offers tax credit potential as well as having four additional dwelling unit rights. A winding drive through the woods and over two cattle guards lead to a pea gravel courtyard framed by trees and mature landscaping. A flagstone path welcomes guests to the mahogany double doors. Inside, a curved front hall with Zuber French woodblock wallpaper panels opens to the light-filled living room, where a fireplace and a wall of windows showcase the southern views. The formal dining room, with chair rail and intricate moldings, flows seamlessly from here. The gourmet kitchen, remodeled in 2021, features a tray ceiling, large island and an adjoining family room anchored by a floor to ceiling Albemarle greenstone fireplace. Off the kitchen hallway are a wet bar, gardening nook with antique soapstone sink and a powder room. In the back hallway, which connects to a two-car garage, are large pantry closets. A four-season room with interchangeable screens and glass panels offers year-round enjoyment of the views. The main level also includes a pine paneled library with fireplace and passage to the primary suite. The luxury primary suite has built-ins, large bath with dual vanities, dressing table and separate walk-in closets. There are two more-bedroom suites, laundry room and powder room. Upstairs a guest suite with full bath and walk-in closet is joined by attic storage. The walk-out lower level offers two more bedrooms with a Jack & Jill bath, a spacious recreation room, full kitchen, and private entrance—ideal for guests or an in-law suite. The original landscape plan was done by the renowned landscape architect, the late Meade Palmer. More recent changes and additions have been made by Nicole Seiss of LanDesign. Nature lovers will appreciate the magnolia, sycamore, pin oak, beech, red maple, weeping willow, and horse chestnut trees, as well as two large perennial beds. The Hartley Botanic greenhouse from England, tiered vegetable beds and 3 acre quail habitat enhance the property’s charm. Perfectly located – within the historic Blue Ridge Hunt territory, 10 minutes to the Virginia State Arboretum and Shenandoah River, 20 minutes to Sky Meadows State Park, 50 minutes to Dulles International Airport and 90 minutes to Washington, C.C. – Salterhill offers privacy, beauty and turn-key readiness.
Listing Agent
(540) 229-3201 cricket@thomasandtalbot.com Thomas and Talbot Estate Properties, Inc. Listed on: 09/02/2025
Co-Listing Agent
(540) 533-0106 cary@thomasandtalbot.com Thomas and Talbot Estate Properties, Inc. License #0225193554
Home Details
Home Type
- Single Family
Est. Annual Taxes
- $9,841
Year Built
- Built in 1989 | Remodeled in 2021
Lot Details
- 145.37 Acre Lot
- North Facing Home
- Masonry wall
- Board Fence
- Wire Fence
- Extensive Hardscape
- Corner Lot
- Additional Land
- Two parcels included in this sale
- Property is in excellent condition
- Property is zoned AOC, Agricultural/Open Space/Conservation
Parking
- 2 Car Direct Access Garage
- 6 Open Parking Spaces
- Oversized Parking
- Parking Storage or Cabinetry
- Front Facing Garage
- Garage Door Opener
- Parking Lot
Property Views
- Pasture
- Mountain
- Garden
Home Design
- Traditional Architecture
- Block Foundation
- Copper Roof
- Dryvit Stucco
Interior Spaces
- Property has 1.5 Levels
- Wet Bar
- Built-In Features
- Chair Railings
- Crown Molding
- Paneling
- Tray Ceiling
- Ceiling height of 9 feet or more
- Ceiling Fan
- Recessed Lighting
- 3 Fireplaces
- Wood Burning Fireplace
- Stone Fireplace
- French Doors
- Insulated Doors
- Entrance Foyer
- Family Room Off Kitchen
- Living Room
- Formal Dining Room
- Library
- Recreation Room
- Sun or Florida Room
- Utility Room
Kitchen
- Gourmet Kitchen
- Second Kitchen
- Butlers Pantry
- Double Oven
- Cooktop
- Built-In Microwave
- Extra Refrigerator or Freezer
- Dishwasher
- Stainless Steel Appliances
- Kitchen Island
- Upgraded Countertops
- Disposal
Flooring
- Solid Hardwood
- Carpet
- Slate Flooring
- Ceramic Tile
- Luxury Vinyl Plank Tile
Bedrooms and Bathrooms
- Cedar Closet
- Walk-In Closet
- Bathtub with Shower
- Walk-in Shower
Laundry
- Laundry Room
- Dryer
- Washer
Finished Basement
- Heated Basement
- Walk-Out Basement
- Connecting Stairway
- Interior and Exterior Basement Entry
- Basement Windows
Home Security
- Home Security System
- Fire and Smoke Detector
- Flood Lights
Outdoor Features
- Enclosed Patio or Porch
- Exterior Lighting
- Rain Gutters
Schools
- Clarke County Middle School
- Clarke County High School
Utilities
- Central Air
- Heat Pump System
- Vented Exhaust Fan
- Underground Utilities
- Power Generator
- Water Treatment System
- Well
- Electric Water Heater
- Gravity Septic Field
- Septic Equal To The Number Of Bedrooms
Community Details
- No Home Owners Association
Listing and Financial Details
- Tax Lot 30
- Assessor Parcel Number 30-A--14B + 30-A--14C
Map
Home Values in the Area
Average Home Value in this Area
Tax History
| Year | Tax Paid | Tax Assessment Tax Assessment Total Assessment is a certain percentage of the fair market value that is determined by local assessors to be the total taxable value of land and additions on the property. | Land | Improvement |
|---|---|---|---|---|
| 2025 | $6,287 | $2,181,700 | $1,042,600 | $1,139,100 |
| 2024 | $6,447 | $1,619,400 | $795,400 | $824,000 |
| 2023 | $6,447 | $1,613,400 | $789,400 | $824,000 |
| 2022 | $6,554 | $1,613,400 | $789,400 | $824,000 |
| 2021 | $9,842 | $1,613,400 | $789,400 | $824,000 |
| 2020 | $6,720 | $1,613,400 | $789,400 | $824,000 |
| 2019 | $6,720 | $1,447,000 | $743,400 | $703,600 |
| 2018 | $6,720 | $1,447,000 | $743,400 | $703,600 |
| 2017 | $6,720 | $1,447,000 | $743,400 | $703,600 |
| 2016 | -- | $1,447,000 | $743,400 | $703,600 |
| 2015 | -- | $1,518,300 | $775,600 | $742,700 |
| 2014 | -- | $1,518,300 | $775,600 | $742,700 |
Property History
| Date | Event | Price | List to Sale | Price per Sq Ft |
|---|---|---|---|---|
| 11/14/2025 11/14/25 | For Sale | $4,850,000 | -0.5% | $678 / Sq Ft |
| 09/02/2025 09/02/25 | For Sale | $4,875,000 | -- | $682 / Sq Ft |
Purchase History
| Date | Type | Sale Price | Title Company |
|---|---|---|---|
| Deed | -- | None Listed On Document | |
| Deed | -- | None Listed On Document |
About the Listing Agent

As a native of Middleburg, Cricket Bedford has deep roots in the area. She is passionate about protecting this verdant corner of Northern Virginia’s farm and hunt country. She fervently believes the rolling hills and wide-open spaces can be enjoyed by like-minded people who love the outdoors and seek a peaceful place to raise a family, retreat on weekends or retire. Since 2001, Cricket has been a licensed realtor with Thomas & Talbot Estate Properties, Inc. in Middleburg with an annual sales
Cricket's Other Listings
Source: Bright MLS
MLS Number: VACL2003658
APN: 30-A-14B
- 0 Millwood Rd W Unit VACL2003194
- 1690 Millwood Rd
- 3187 Bishop Meade Rd
- 2 Whiting Ave
- 3637 Millwood Rd
- 1600 Briggs Rd
- 103 W Main St
- 103 W Main St Unit 101,103
- 135 Old Waterloo Rd
- Lot 6 Old Waterloo Rd
- 320 Hopkins Dr
- 11531 Lord Fairfax Hwy
- 112 Meadowview Dr
- 620 Tilthammer Mill Rd
- 367 Kennel Rd
- 222 Barred Owl Ln
- 185 Blue Bird Ln
- 961 Summerville Rd
- 245 River House Ln
- 1621 Lockes Mill Rd
- 13142 Lord Fairfax Hwy
- 67 Willow Lake Ln
- 0 Salem Church Rd Unit VACL2006214
- 179 Berrys Ferry Rd
- 219 Josephine St
- 2459 Frogtown Rd
- 113 E Main St Unit 4
- 210 Cameron St
- 205 Moore Dr
- 221 E Fairfax St
- 207 Walnut St
- 430 Sugar Hill Rd
- 988 Chilly Hollow Rd
- 430 Mosby Blvd
- 108 Senseny Glen Dr
- 200 Canyon Rd
- 152 Munsee Cir
- 107 Lakota St
- 172 Munsee Cir
- 174 Munsee Cir
