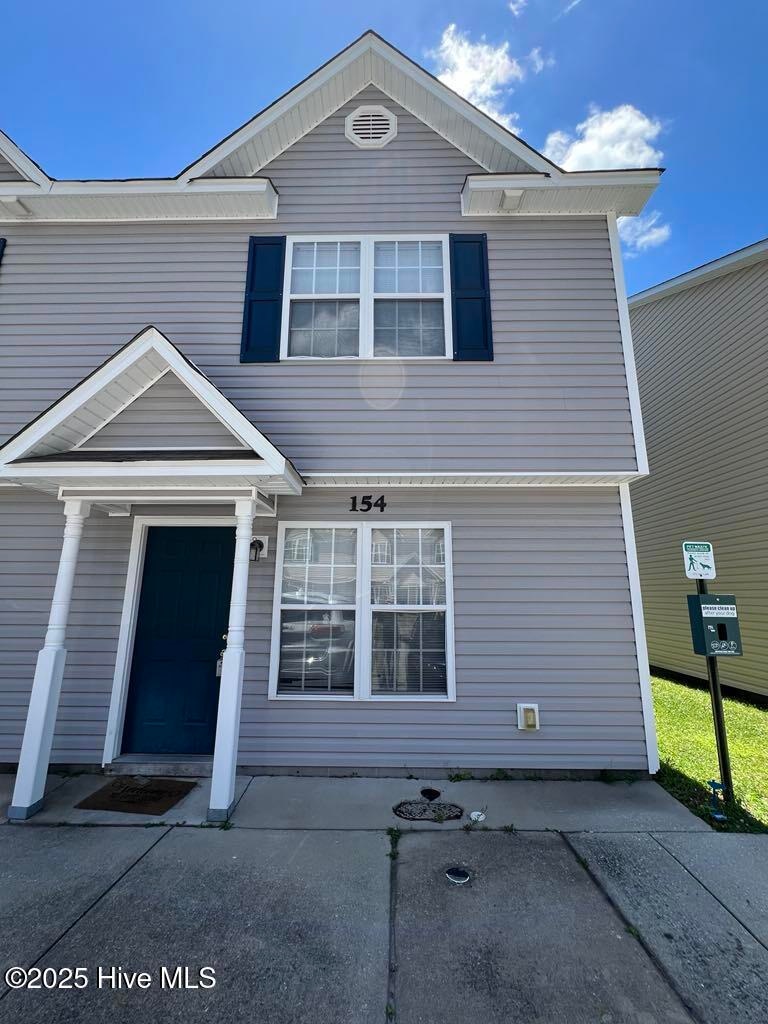154 Cornerstone Place Unit 38 Jacksonville, NC 28546
Highlights
- Patio
- Heat Pump System
- Maintained Community
- Ceiling Fan
About This Home
Charming 2-bed, 2.5-bath townhome in Cornerstone Village. Conveniently close to the base, shopping, and dining options, this end unit boasts recent updates including fresh paint and LVP flooring. Enjoy hassle-free living with lawn care handled by the HOA. Don't miss out on this ideal blend of comfort and convenience! ALL APPLICANTS OVER 18 MUST APPLY ONLINE. No Roommates. No sight unseen or virtual showings. Pets: NO. At least one applicant must complete an application with pet screening, whether applicant has a pet or not. Renter's insurance required prior to move in.
Townhouse Details
Home Type
- Townhome
Year Built
- Built in 2008
Interior Spaces
- 896 Sq Ft Home
- 2-Story Property
- Ceiling Fan
- Blinds
- Washer and Dryer Hookup
Bedrooms and Bathrooms
- 2 Bedrooms
Parking
- Driveway
- Paved Parking
- Assigned Parking
Schools
- Bell Fork Elementary School
- Jacksonville Commons Middle School
- Northside High School
Additional Features
- Patio
- 436 Sq Ft Lot
- Heat Pump System
Listing and Financial Details
- Tenant pays for cable TV, water, sewer, pest control, electricity, deposit
- The owner pays for hoa
Community Details
Overview
- Property has a Home Owners Association
- Cornerstone Village Subdivision
- Maintained Community
Pet Policy
- No Pets Allowed
Map
Source: Hive MLS
MLS Number: 100519712
APN: 352F-88
- 150 Cornerstone Place
- 147 Cornerstone Place Unit 18
- 128 Cornerstone Place Unit 51
- 126 Cornerstone Place Unit 52
- 112 Twinwood Dr
- 117 Pine Crest Dr
- 801 Brynn Marr Rd
- 105 Woodside Ct
- 103 Woodside Ct
- 188 Village Cir
- 449 Frances St
- 515 Brynn Marr Rd
- 111 Corey Cir
- 538 Shadowridge Rd
- 106 Wedgewood Dr
- 419 Scott Ave
- 400 Somerset Cove
- 100 Meadowbrook Ln
- 139 King George Ct
- 407 Thomas Dr
- 150 Cornerstone Place
- 148 Cornerstone Place
- 128 Cornerstone Place Unit 51
- 387 W Frances St
- 411 Whitehall Ln
- 100 Ravenwood Dr Unit B
- 110 Ravenwood Dr Unit B
- 604 Rainbow Dr Unit 4
- 710 Terrace Ct
- 621 S Hampton Dr
- 303 Meadowbrook Ln
- 108 Fieldgate Dr
- 305 Brynn Marr Rd
- 405 Timberlake Trail
- 411 Timberlake Trail
- 401 Oakwood Ave
- 211 Pinegrove Ct
- 300 Pinegrove Ct
- 807 Timberlake Trail
- 1209 Timberlake Trail







