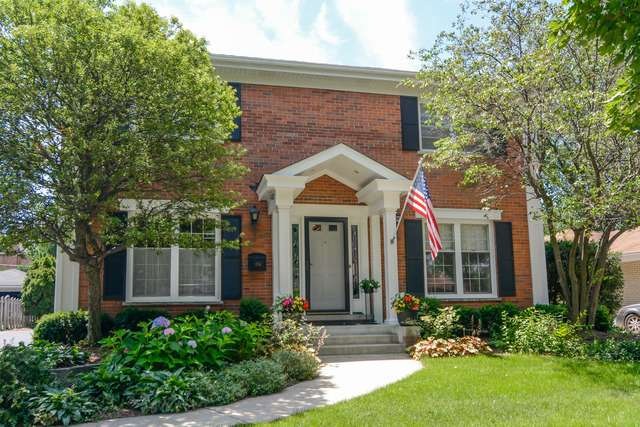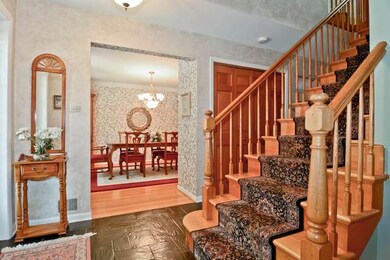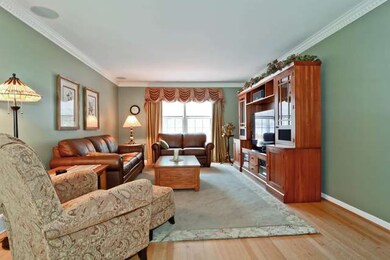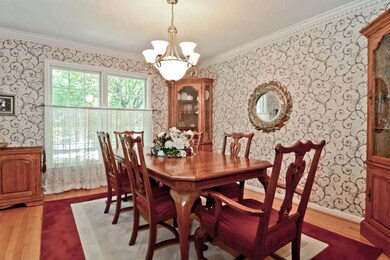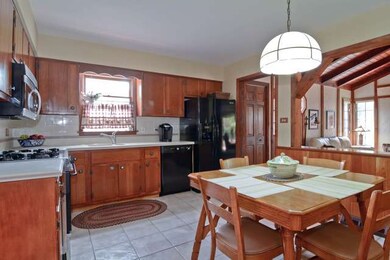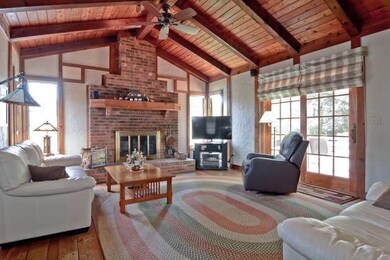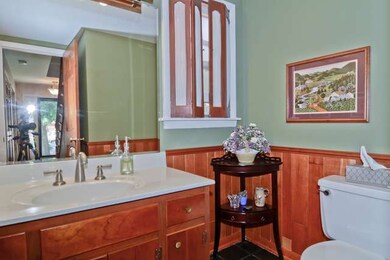
154 E Adams St Elmhurst, IL 60126
Highlights
- Colonial Architecture
- Deck
- Wood Flooring
- Jackson Elementary School Rated A
- Recreation Room
- Detached Garage
About This Home
As of September 2019LOVE AND CARE HAVE ALWAYS BEEN PUT INTO THIS BEAUTIFUL ONE FAMILY OWNED HOME. TRADITIONAL CENTER ENTRY WELCOMES YOUR GUESTS TO THIS HANDSOME 2 STORY. DENTIL MOLDINGS ARE IN THE LARGE LR AND DR. THE KITCHEN IS EAT-IN WITH ROOM FOR TABLE AND CHAIRS. OFF THE KIT IS THE VAULTED CEILING FAMILY ROOM WITH FP AND ACCESS TO THE PRVT DECK. ALL FOUR BEDROOMS ARE UP AND THE FULL BATHROOMS HAVE BEEN RECENTLY UPDATED.
Last Agent to Sell the Property
Marty Stonikas
@properties Christie's International Real Estate License #475090298 Listed on: 07/16/2014
Last Buyer's Agent
@properties Christie's International Real Estate License #475151590

Home Details
Home Type
- Single Family
Est. Annual Taxes
- $11,454
Year Built
- 1967
Parking
- Detached Garage
- Garage Door Opener
- Parking Included in Price
- Garage Is Owned
Home Design
- Colonial Architecture
- Brick Exterior Construction
- Slab Foundation
- Frame Construction
- Asphalt Shingled Roof
Interior Spaces
- Primary Bathroom is a Full Bathroom
- Recreation Room
- Wood Flooring
- Partially Finished Basement
- Partial Basement
Kitchen
- Breakfast Bar
- Oven or Range
- Dishwasher
- Disposal
Laundry
- Dryer
- Washer
Outdoor Features
- Deck
Utilities
- Forced Air Heating and Cooling System
- Heating System Uses Gas
- Lake Michigan Water
Listing and Financial Details
- Homeowner Tax Exemptions
Ownership History
Purchase Details
Home Financials for this Owner
Home Financials are based on the most recent Mortgage that was taken out on this home.Purchase Details
Home Financials for this Owner
Home Financials are based on the most recent Mortgage that was taken out on this home.Purchase Details
Home Financials for this Owner
Home Financials are based on the most recent Mortgage that was taken out on this home.Purchase Details
Home Financials for this Owner
Home Financials are based on the most recent Mortgage that was taken out on this home.Purchase Details
Purchase Details
Home Financials for this Owner
Home Financials are based on the most recent Mortgage that was taken out on this home.Purchase Details
Similar Homes in Elmhurst, IL
Home Values in the Area
Average Home Value in this Area
Purchase History
| Date | Type | Sale Price | Title Company |
|---|---|---|---|
| Warranty Deed | $565,000 | Proper Title Llc | |
| Deed | $527,500 | Proper Title Llc | |
| Interfamily Deed Transfer | -- | Chicago Title Insurance Comp | |
| Interfamily Deed Transfer | -- | Chicago Title Insurance Comp | |
| Interfamily Deed Transfer | -- | -- | |
| Deed | $341,000 | -- | |
| Interfamily Deed Transfer | -- | -- |
Mortgage History
| Date | Status | Loan Amount | Loan Type |
|---|---|---|---|
| Open | $449,000 | New Conventional | |
| Closed | $452,000 | New Conventional | |
| Previous Owner | $47,840 | Credit Line Revolving | |
| Previous Owner | $422,000 | Purchase Money Mortgage | |
| Previous Owner | $250,324 | New Conventional | |
| Previous Owner | $150,000 | Credit Line Revolving | |
| Previous Owner | $250,000 | Credit Line Revolving | |
| Previous Owner | $273,500 | Purchase Money Mortgage | |
| Previous Owner | $274,000 | Unknown | |
| Previous Owner | $70,000 | Credit Line Revolving | |
| Previous Owner | $272,000 | No Value Available |
Property History
| Date | Event | Price | Change | Sq Ft Price |
|---|---|---|---|---|
| 09/20/2019 09/20/19 | Sold | $565,000 | -5.7% | $259 / Sq Ft |
| 08/06/2019 08/06/19 | Pending | -- | -- | -- |
| 07/17/2019 07/17/19 | For Sale | $599,000 | +13.6% | $274 / Sq Ft |
| 09/05/2014 09/05/14 | Sold | $527,500 | -4.1% | $264 / Sq Ft |
| 07/23/2014 07/23/14 | Pending | -- | -- | -- |
| 07/16/2014 07/16/14 | For Sale | $549,900 | -- | $275 / Sq Ft |
Tax History Compared to Growth
Tax History
| Year | Tax Paid | Tax Assessment Tax Assessment Total Assessment is a certain percentage of the fair market value that is determined by local assessors to be the total taxable value of land and additions on the property. | Land | Improvement |
|---|---|---|---|---|
| 2023 | $11,454 | $196,670 | $76,770 | $119,900 |
| 2022 | $10,446 | $178,260 | $73,810 | $104,450 |
| 2021 | $10,187 | $173,820 | $71,970 | $101,850 |
| 2020 | $9,793 | $170,010 | $70,390 | $99,620 |
| 2019 | $9,586 | $161,630 | $66,920 | $94,710 |
| 2018 | $8,358 | $140,920 | $63,350 | $77,570 |
| 2017 | $8,174 | $134,290 | $60,370 | $73,920 |
| 2016 | $8,000 | $126,510 | $56,870 | $69,640 |
| 2015 | $7,917 | $117,860 | $52,980 | $64,880 |
| 2014 | $9,419 | $128,220 | $42,060 | $86,160 |
| 2013 | $9,316 | $130,020 | $42,650 | $87,370 |
Agents Affiliated with this Home
-
Lea Smirniotis

Seller's Agent in 2019
Lea Smirniotis
@ Properties
(773) 562-0575
54 in this area
96 Total Sales
-
Joseph Semany

Buyer's Agent in 2019
Joseph Semany
Compass
(773) 520-4424
25 Total Sales
-
M
Seller's Agent in 2014
Marty Stonikas
@ Properties
Map
Source: Midwest Real Estate Data (MRED)
MLS Number: MRD08674231
APN: 06-13-104-009
- 162 E Hale St
- 883 S York St
- 771 S Euclid Ave
- 185 E Oneida Ave
- 717 S Washington St
- 900 S Colfax Ave
- 353 E Butterfield Rd
- 670 S Parkside Ave
- 622 S Euclid Ave
- 936 S Mitchell Ave
- 110 W Butterfield Rd Unit 405S
- 110 W Butterfield Rd Unit 314S
- 110 W Butterfield Rd Unit 503S
- 732 S Mitchell Ave
- 172 E Crescent Ave
- 606 S York St
- 807 S Saylor Ave
- 613 S Chatham Ave
- 580 S Kearsage Ave
- 769 S Stuart Ave
