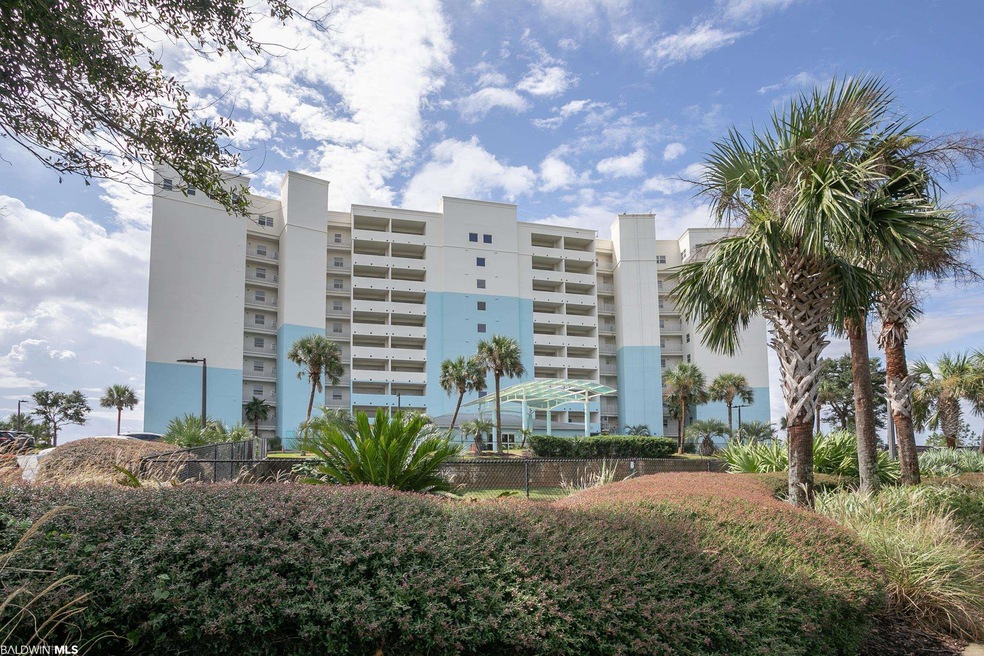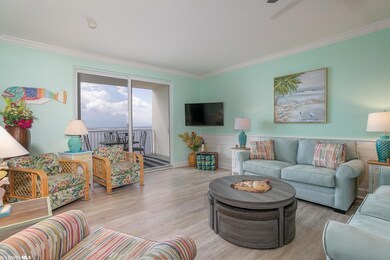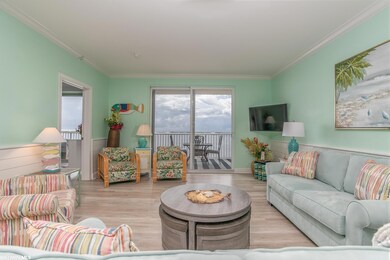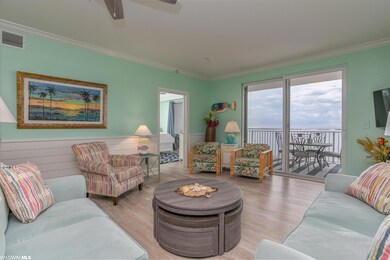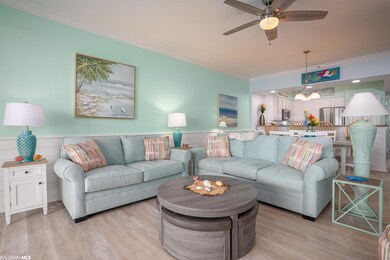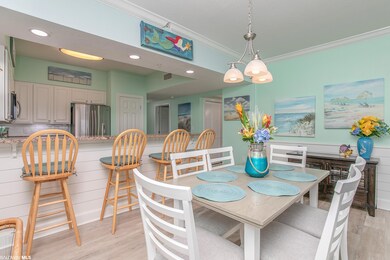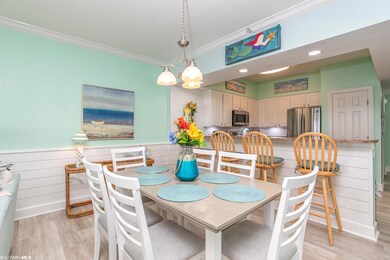
Harbour Pointe 154 Ethel Wingate Dr Unit 602 Pensacola, FL 32507
Southwest Pensacola NeighborhoodHighlights
- Property fronts an intracoastal waterway
- Furnished
- Meeting Room
- Fitness Center
- Community Pool
- Community Wi-Fi
About This Home
As of March 2024Entering this beautiful residence, you are immediately greeted with its superb views over the Intracoastal Waterway from the living area. Imagine an evening cocktail or a morning coffee on the balcony as you enjoy the boating activity of the waterway, with the shimmering Gulf in the distance! This excellent unit offers coastal decor touches throughout, with its tasteful accent art, furnishings, and colorful paint hues. LUXURY VINYL TILE in a plank pattern flows throughout the entire condo, even the baths. You are certain to be impressed with the stylish SHIPLAP PANELING on the lower half of the living/dining area and the white SUBWAY TILE BACKSPLASH in the kitchen area. Additional upgrades to the unit done in 2020 include new stainless kitchen appliances, new sink, faucets and toilets, new shower heads, new lighting, and new ceiling fans. Bedroom features include a Master suite, a 2nd guest bedroom with adjoining bath, and a 3rd BONUS ROOM which can be used as a bedroom or office. The Master bath includes a spacious walk-in closet which can be used for additional storage, clothing, or a dedicated “owners' closet”. This is in addition to the existing closet in the main bedroom area. Harbour Pointe amenities include a well-equipped fitness room, a beautiful outdoor pool with spa/hot tub and a covered outdoor area for grilling. Parking spots for the building parking lot are unassigned. Unit is being sold furnished, the only items that do not convey are the LR coffee table and a few personal pieces of art and dishware that were gifts to the owners. Make an appointment soon to come and see this beauty!
Home Details
Home Type
- Single Family
Est. Annual Taxes
- $3,704
Year Built
- Built in 2006
Lot Details
- Landscaped
- Sprinkler System
- Property is zoned 2+ Family Residence
HOA Fees
- $646 Monthly HOA Fees
Parking
- Parking Lot
Home Design
- Flat Roof Shape
- Block Foundation
- Steel Frame
- Built-Up Roof
- Stucco Exterior
Interior Spaces
- 1,478 Sq Ft Home
- Furnished
- Ceiling Fan
- Window Treatments
- Combination Dining and Living Room
- Vinyl Flooring
- Fire and Smoke Detector
Kitchen
- Breakfast Bar
- Electric Range
- <<microwave>>
- Dishwasher
- Disposal
Bedrooms and Bathrooms
- 3 Bedrooms
- En-Suite Primary Bedroom
- En-Suite Bathroom
- 2 Full Bathrooms
Laundry
- Dryer
- Washer
Outdoor Features
- Patio
Utilities
- Central Heating and Cooling System
- Internet Available
- Cable TV Available
Listing and Financial Details
- Assessor Parcel Number 233S311104602001
Community Details
Overview
- Association fees include management, cable, common area insurance, common area maintenance, pest control, recreational facilities, taxes-common area, trash, water/sewer, internet, pool
- 2 Elevators
- Harbour Pointe Community
- 10-Story Property
Amenities
- Community Barbecue Grill
- Meeting Room
- Lobby
- Community Wi-Fi
Recreation
- Fitness Center
- Community Spa
Ownership History
Purchase Details
Home Financials for this Owner
Home Financials are based on the most recent Mortgage that was taken out on this home.Purchase Details
Home Financials for this Owner
Home Financials are based on the most recent Mortgage that was taken out on this home.Purchase Details
Similar Homes in Pensacola, FL
Home Values in the Area
Average Home Value in this Area
Purchase History
| Date | Type | Sale Price | Title Company |
|---|---|---|---|
| Deed | $485,000 | None Listed On Document | |
| Warranty Deed | $415,000 | Attorney | |
| Corporate Deed | $489,700 | First American Title Ins Co |
Mortgage History
| Date | Status | Loan Amount | Loan Type |
|---|---|---|---|
| Previous Owner | $228,000 | New Conventional |
Property History
| Date | Event | Price | Change | Sq Ft Price |
|---|---|---|---|---|
| 03/21/2024 03/21/24 | Sold | $485,000 | -2.8% | $328 / Sq Ft |
| 02/04/2024 02/04/24 | Pending | -- | -- | -- |
| 01/18/2024 01/18/24 | For Sale | $499,000 | +20.2% | $338 / Sq Ft |
| 11/10/2021 11/10/21 | Sold | $415,000 | -4.6% | $281 / Sq Ft |
| 09/29/2021 09/29/21 | Pending | -- | -- | -- |
| 09/20/2021 09/20/21 | For Sale | $435,000 | -- | $294 / Sq Ft |
Tax History Compared to Growth
Tax History
| Year | Tax Paid | Tax Assessment Tax Assessment Total Assessment is a certain percentage of the fair market value that is determined by local assessors to be the total taxable value of land and additions on the property. | Land | Improvement |
|---|---|---|---|---|
| 2024 | $5,027 | $391,670 | -- | $391,670 |
| 2023 | $5,027 | $369,500 | $0 | $369,500 |
| 2022 | $5,076 | $369,500 | $0 | $369,500 |
| 2021 | $2,397 | $164,058 | $0 | $0 |
| 2020 | $3,704 | $288,210 | $0 | $0 |
| 2019 | $3,523 | $280,820 | $0 | $0 |
| 2018 | $3,196 | $240,914 | $0 | $0 |
| 2017 | $2,957 | $215,000 | $0 | $0 |
| 2016 | $2,765 | $198,000 | $0 | $0 |
| 2015 | $2,436 | $165,000 | $0 | $0 |
| 2014 | $2,325 | $161,531 | $0 | $0 |
Agents Affiliated with this Home
-
Susan Carleton

Seller's Agent in 2024
Susan Carleton
Pointe South
(850) 516-7238
66 in this area
386 Total Sales
-
NIECEY GLENN

Buyer's Agent in 2024
NIECEY GLENN
Goode Realty, LLC
(850) 712-2200
7 in this area
21 Total Sales
-
Pete King

Seller's Agent in 2021
Pete King
Pointe South
(850) 261-3938
9 in this area
84 Total Sales
About Harbour Pointe
Map
Source: Baldwin REALTORS®
MLS Number: 320416
APN: 23-3S-31-1104-602-001
- 154 Ethel Wingate Dr Unit 508
- 154 Ethel Wingate Dr Unit 103
- 154 Ethel Wingate Dr Unit 210
- 154 Ethel Wingate Dr Unit 109
- 21 Mirror Lake Ct
- 10896 Seaglade Dr
- 26 Mirror Lake Ct
- 4007 Shorewood Dr
- 5099 Leeward Dr
- 1015 Glades Ln
- 4012 Shorewood Dr
- 1400 Cacao Ln
- 5015 Vizcaya Dr
- 10611 Gulf Beach Hwy
- 709 Ferdinand Dr
- 4986 Vizcaya Dr
- 1510 Sandcliff Dr
- 1447 Cacao Ln
- 1449 Cacao Ln
- 1537 Sandcliff Dr
