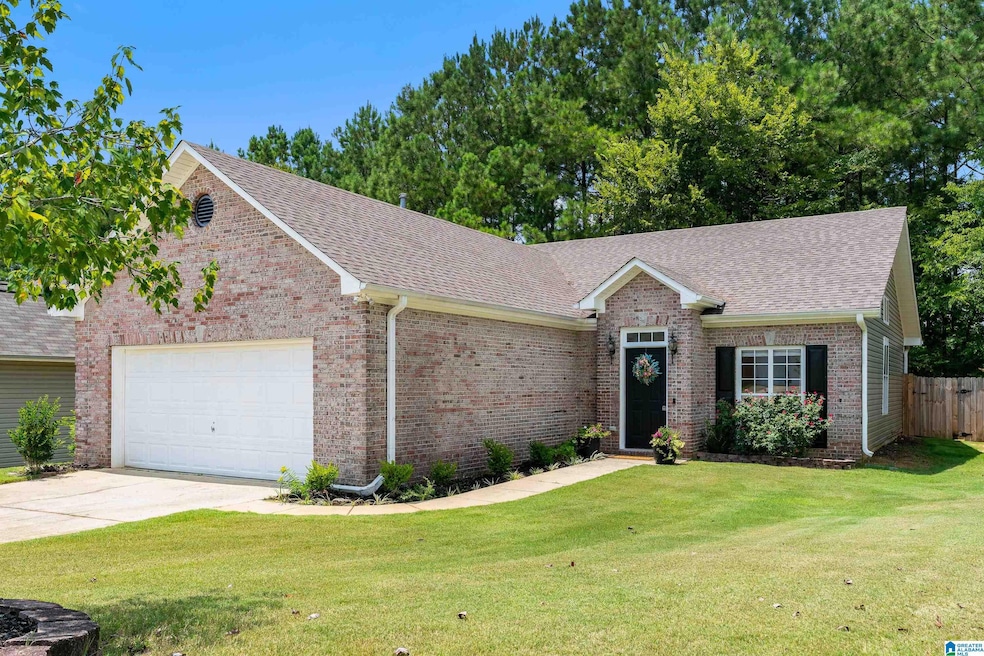154 Gardenside Dr Alabaster, AL 35007
Estimated payment $1,604/month
Highlights
- In Ground Pool
- Cathedral Ceiling
- Stone Countertops
- Thompson Intermediate School Rated A-
- Attic
- Stainless Steel Appliances
About This Home
Welcome home to this beautifully updated one-level residence in Alabaster! Step inside to all new flooring, an open-concept living & dining area with a cozy fireplace, & a stunning vaulted ceiling. The kitchen features new granite countertops, stainless steel appliances, a charming bay window in the eating area, & a farmhouse style sink with a newly installed garbage disposal. Enjoy the convenience of low-maintenance living with updates such as a new roof, new water heater, new fixtures, and new gutter guards installed in the back of the home. The primary suite offers a large walk-in closet, garden size tub, and double vanity. Storage is abundant with ample closets, garage shelving, and pull-down attic access. Outside, you'll find fresh landscaping and a shaded fenced in backyard with a small fire pit, offering the perfect space for year-round relaxation. Located just minutes from the Alabaster shopping center, this one won’t last long! Open House Sunday, August 3rd 2PM-4PM.
Home Details
Home Type
- Single Family
Est. Annual Taxes
- $2,069
Year Built
- Built in 2001
Lot Details
- 8,276 Sq Ft Lot
HOA Fees
- $20 Monthly HOA Fees
Parking
- 2 Car Garage
- Front Facing Garage
- Driveway
Home Design
- Brick Exterior Construction
- Slab Foundation
Interior Spaces
- 1,360 Sq Ft Home
- 1-Story Property
- Crown Molding
- Smooth Ceilings
- Cathedral Ceiling
- Gas Fireplace
- Bay Window
- Living Room with Fireplace
- Combination Dining and Living Room
- Laminate Flooring
- Pull Down Stairs to Attic
Kitchen
- Stainless Steel Appliances
- Stone Countertops
Bedrooms and Bathrooms
- 3 Bedrooms
- Walk-In Closet
- 2 Full Bathrooms
- Bathtub and Shower Combination in Primary Bathroom
- Soaking Tub
Laundry
- Laundry Room
- Laundry on main level
- Washer and Electric Dryer Hookup
Outdoor Features
- In Ground Pool
- Patio
- Porch
Schools
- Creek View Elementary School
- Thompson Middle School
- Thompson High School
Utilities
- Central Heating and Cooling System
- Underground Utilities
- Gas Water Heater
Listing and Financial Details
- Visit Down Payment Resource Website
- Assessor Parcel Number 23-5-21-0-006-014.000
Community Details
Overview
- Association fees include common grounds mntc
Recreation
- Community Pool
Map
Home Values in the Area
Average Home Value in this Area
Tax History
| Year | Tax Paid | Tax Assessment Tax Assessment Total Assessment is a certain percentage of the fair market value that is determined by local assessors to be the total taxable value of land and additions on the property. | Land | Improvement |
|---|---|---|---|---|
| 2024 | $2,069 | $38,320 | $0 | $0 |
| 2023 | $1,944 | $36,000 | $0 | $0 |
| 2022 | $1,819 | $33,680 | $0 | $0 |
| 2021 | $1,622 | $30,040 | $0 | $0 |
| 2020 | $1,530 | $28,340 | $0 | $0 |
| 2019 | $1,491 | $27,620 | $0 | $0 |
| 2017 | $656 | $12,900 | $0 | $0 |
| 2015 | $631 | $12,440 | $0 | $0 |
| 2014 | $616 | $12,160 | $0 | $0 |
Property History
| Date | Event | Price | Change | Sq Ft Price |
|---|---|---|---|---|
| 07/31/2025 07/31/25 | For Sale | $265,000 | +6.0% | $195 / Sq Ft |
| 11/06/2023 11/06/23 | Sold | $250,000 | 0.0% | $195 / Sq Ft |
| 09/26/2023 09/26/23 | Price Changed | $250,000 | -3.8% | $195 / Sq Ft |
| 08/18/2023 08/18/23 | For Sale | $260,000 | -- | $203 / Sq Ft |
Purchase History
| Date | Type | Sale Price | Title Company |
|---|---|---|---|
| Warranty Deed | $250,000 | None Listed On Document | |
| Warranty Deed | $120,000 | None Listed On Document | |
| Survivorship Deed | $122,500 | -- | |
| Survivorship Deed | $114,450 | -- |
Mortgage History
| Date | Status | Loan Amount | Loan Type |
|---|---|---|---|
| Open | $200,000 | New Conventional | |
| Previous Owner | $46,000 | Stand Alone Second | |
| Previous Owner | $98,000 | Unknown | |
| Previous Owner | $112,681 | FHA | |
| Closed | $24,500 | No Value Available |
Source: Greater Alabama MLS
MLS Number: 21426797
APN: 23-5-21-0-006-014-000
- 104 Sunflower Place
- 1077 Grande View Pass
- 1064 Grande View Pass Unit RESIDENTIAL LOT / 91
- 213 Grande View Cir Unit 637
- 1208 Grande View Ln Unit 803
- 1210 Grande View Ln Unit 804
- 1215 Grande View Ln Unit 820
- 1217 Grande View Ln
- 54 Melissa Dr Unit 2
- 111 Grande View Cir
- 143 Grande Club Dr
- 207 Grande View Pkwy
- 10141 Highway 17 Unit 20
- 1724 Butler Rd
- 223 Grande View Pkwy
- 353 Wynlake Dr
- 397 Wynlake Dr
- 304 Forest Pkwy
- 424 Acer Trail
- 1161 Butler Rd
- 1029 Grande View Pass
- 105 Meadowlark Place
- 102 Carriage Dr
- 187 Jasmine Dr
- 281 Hillcrest Dr
- 328 Hidden Ct
- 175 Hidden Trace Ct
- 240 Hillcrest Dr
- 143 Hidden Trace Ct
- 221 Hillcrest Dr
- 1226 Thompson Rd
- 113 Cambridge Trail
- 104 Ashford Ln
- 1740 Woodbrook Trail
- 113 Cambridge Pointe Cir
- 200 Summer Hill Dr
- 101 Red Oak Dr
- 141 Patriot Point Dr
- 133 Patriot Point Dr
- 3045 Specklebelly Way







