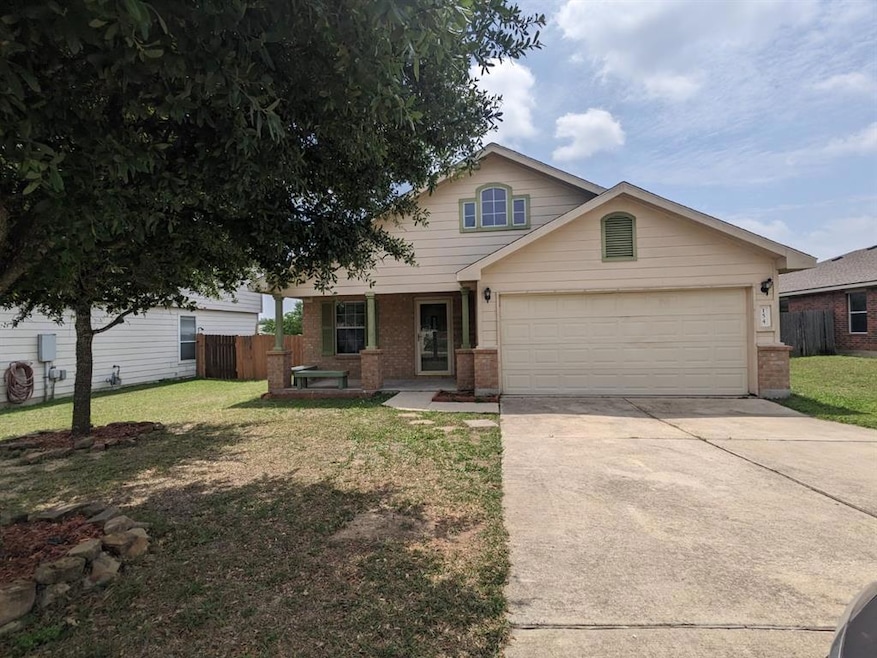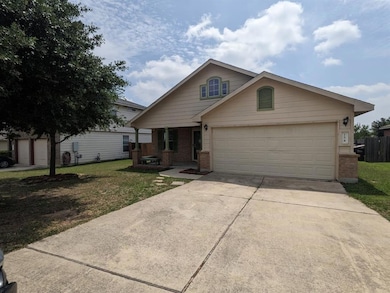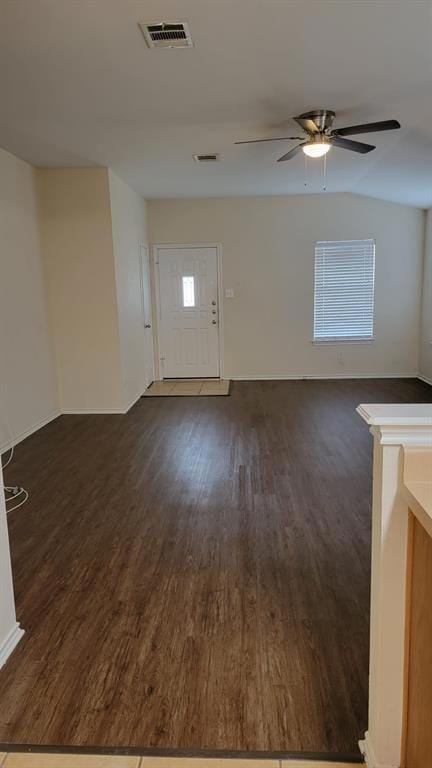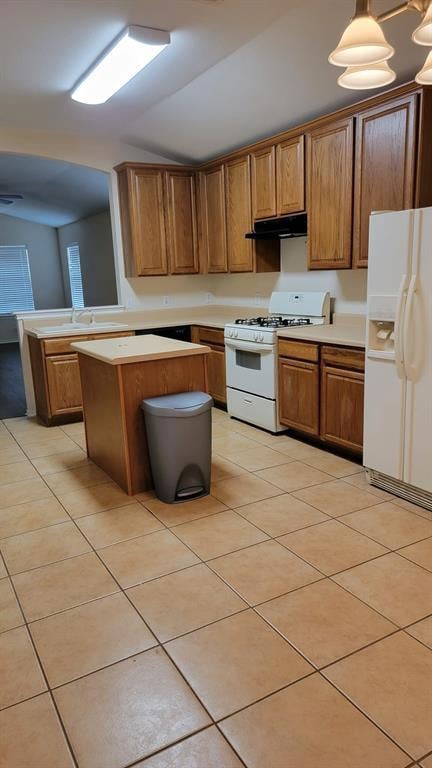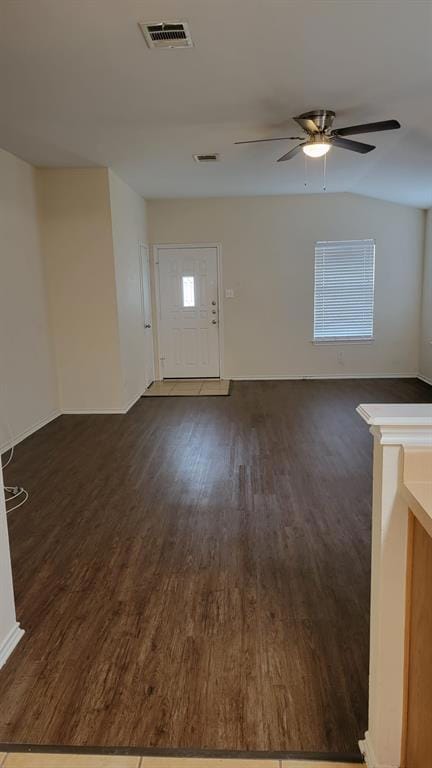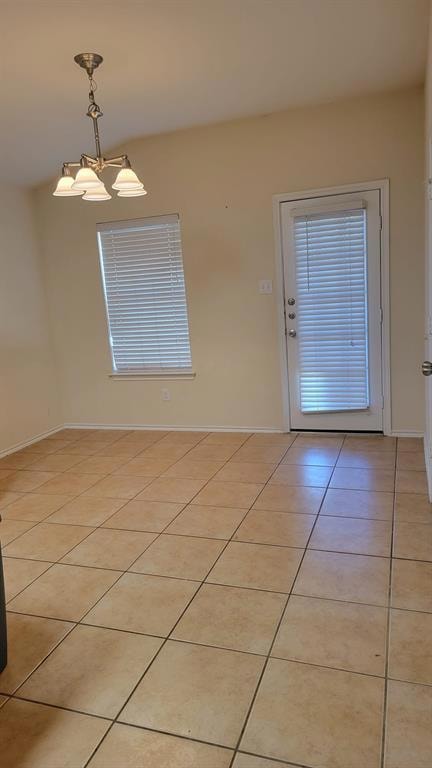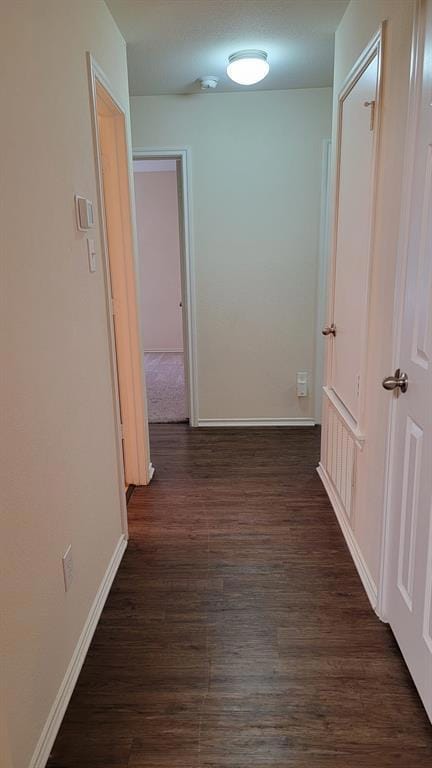Highlights
- No HOA
- Kitchen Island
- Central Heating and Cooling System
- 2 Car Attached Garage
- 1-Story Property
- Ceiling Fan
About This Home
Welcome to this warm and inviting home located in the highly sought-after Southlake Ranch community. Perfectly positioned within walking distance of Lehman High School and just minutes from I-35, shopping, dining, and everyday conveniences, this home offers a lifestyle of comfort and accessibility.
Inside, the open-concept floor plan seamlessly connects the living, dining, and kitchen areas—creating a bright and functional space that’s perfect for both daily living and entertaining. Ceiling fans throughout the home enhance comfort and energy efficiency.
The primary suite is generously sized and features a walk-in closet along with an en-suite bath complete with a double vanity, soaking tub, and separate walk-in shower. Two additional bedrooms are conveniently located near a full guest bath, offering a smart and practical layout for families, roommates, or a home office setup.
Additional highlights include indoor laundry hookups, a covered back patio ideal for outdoor gatherings, and a fully fenced backyard that’s great for pets to play.
Enjoy the peace of a quiet neighborhood with the added bonus of walkable access to local schools—this is the perfect place to call home.
The lawn will be cut weekly then twice a month as the grass goes dormant which is included with rent.
Listing Agent
Helta Homes Brokerage Phone: (512) 522-9818 License #0719950 Listed on: 05/06/2025
Home Details
Home Type
- Single Family
Est. Annual Taxes
- $7,096
Year Built
- Built in 2007
Lot Details
- 4,356 Sq Ft Lot
- Northwest Facing Home
- Partially Fenced Property
Parking
- 2 Car Attached Garage
Home Design
- Slab Foundation
- Composition Roof
- Masonry Siding
Interior Spaces
- 1,396 Sq Ft Home
- 1-Story Property
- Ceiling Fan
- Carpet
Kitchen
- Free-Standing Range
- Kitchen Island
Bedrooms and Bathrooms
- 3 Main Level Bedrooms
- 2 Full Bathrooms
Schools
- Susie Fuentes Elementary School
- Laura B Wallace Middle School
- Lehman High School
Utilities
- Central Heating and Cooling System
Listing and Financial Details
- Security Deposit $1,885
- Tenant pays for all utilities
- The owner pays for management
- 12 Month Lease Term
- $75 Application Fee
- Assessor Parcel Number 117968000B008002
Community Details
Overview
- No Home Owners Association
- Southlake Ranch Ph Two Subdivision
- Property managed by Platinum Peak Prprty Mngmnt
Pet Policy
- Pet Deposit $500
- Dogs and Cats Allowed
- Large pets allowed
Map
Source: Unlock MLS (Austin Board of REALTORS®)
MLS Number: 1205995
APN: R107649
- 209 Lake Washington Dr
- 284 Loon Lake Dr
- 173 Ruby Lake Dr
- 288 Caddo Bend
- 166 Caddo Bend
- 109 Onyx Lake Dr
- 132 Onyx Lake Dr
- 299 Fabion St
- 170 Inks Ln
- 160 Keltic Dr
- 194 Inks Ln
- 214 Inks Ln
- 204 Inks Ln
- 224 Inks Ln
- 252 Fabion St
- 244 Fabion St
- 801 Bunton Ln
- 212 Fabion St
- 340 Spillway Dr
- 2971 Winding Creek Rd
- 233 Town Lake Bend
- 100 Lennox Dr
- 452 Town Lake Bend
- 283 Fabion St
- 1449 Goforth Rd
- 252 Fabion St
- 215 Desperado St
- 132 Fabion St
- 100 Fabion St
- 708 Running Creek Dr
- 1296 Teychas Dr
- 510 Dashelle Run
- 188 Keystone Loop
- 150 Bailey Loop
- 511 Brian Ln
- 1025 Violet Ln
- 1097 Violet Ln
- 398 Paddington Dr
- 219 Hiver St
- 189 Lexington
