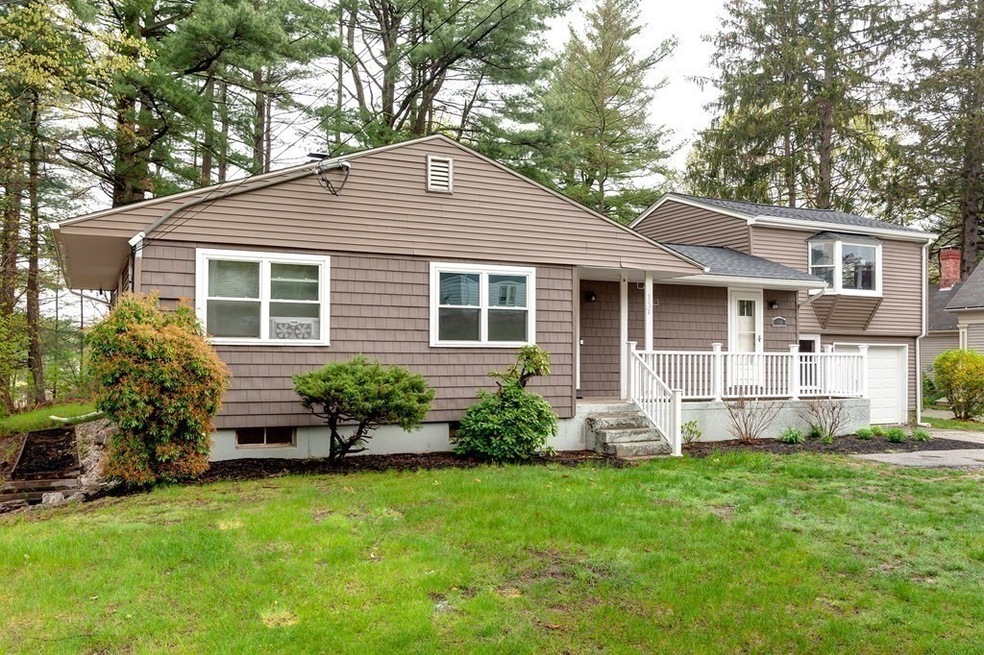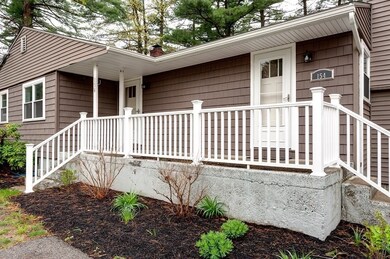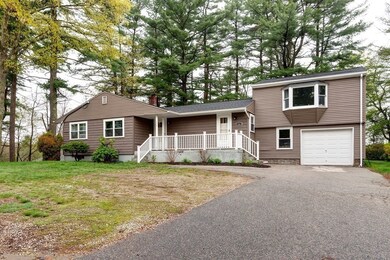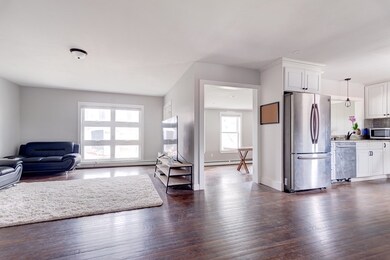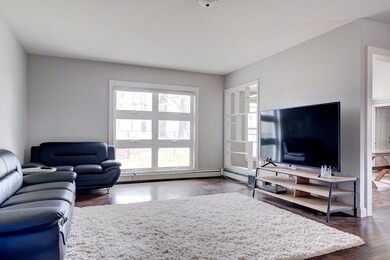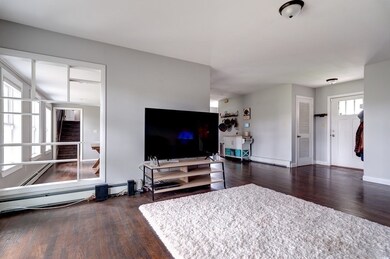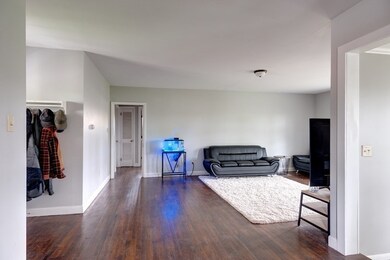
154 Main St Douglas, MA 01516
Highlights
- Golf Course Community
- Property is near public transit
- Ranch Style House
- Medical Services
- Vaulted Ceiling
- Wood Flooring
About This Home
As of July 2021So many updates over the past few years in this four-bedroom open concept home including: roof, siding, replacement vinyl windows, boiler, and baseboard heating system, two bathrooms (full tubs, vanities, and tile), kitchen (stainless appliances, cabinets, and granite counter tops), refinished hardwood floors, updated electrical and plumbing throughout home. Primary bedroom suite features sweeping high ceilings, huge windows, large closets, and a separate egress. Attached garage and a fenced-in backyard with shed. Note: small friendly dog on premises.
Home Details
Home Type
- Single Family
Est. Annual Taxes
- $4,588
Year Built
- Built in 1962
Lot Details
- 0.28 Acre Lot
- Fenced
- Level Lot
Parking
- 1 Car Attached Garage
- Driveway
- Open Parking
- Off-Street Parking
Home Design
- Ranch Style House
- Block Foundation
- Stone Foundation
- Plaster Walls
- Frame Construction
- Shingle Roof
- Radon Mitigation System
Interior Spaces
- 1,754 Sq Ft Home
- Sheet Rock Walls or Ceilings
- Vaulted Ceiling
- Ceiling Fan
- Insulated Windows
- Insulated Doors
- Washer Hookup
Kitchen
- Range<<rangeHoodToken>>
- Plumbed For Ice Maker
- Dishwasher
- Stainless Steel Appliances
- Solid Surface Countertops
Flooring
- Wood
- Wall to Wall Carpet
- Ceramic Tile
Bedrooms and Bathrooms
- 4 Bedrooms
- Primary bedroom located on second floor
- 2 Full Bathrooms
- <<tubWithShowerToken>>
Unfinished Basement
- Basement Fills Entire Space Under The House
- Interior and Exterior Basement Entry
- Block Basement Construction
- Laundry in Basement
Outdoor Features
- Outdoor Storage
- Rain Gutters
- Porch
Location
- Property is near public transit
- Property is near schools
Utilities
- Window Unit Cooling System
- 2 Heating Zones
- Heating System Uses Oil
- Baseboard Heating
- Electric Baseboard Heater
- 200+ Amp Service
- Oil Water Heater
Listing and Financial Details
- Assessor Parcel Number M:0170 B:0000087 L:,1491664
Community Details
Overview
- No Home Owners Association
Amenities
- Medical Services
- Shops
Recreation
- Golf Course Community
- Park
- Jogging Path
- Bike Trail
Ownership History
Purchase Details
Purchase Details
Purchase Details
Home Financials for this Owner
Home Financials are based on the most recent Mortgage that was taken out on this home.Purchase Details
Home Financials for this Owner
Home Financials are based on the most recent Mortgage that was taken out on this home.Purchase Details
Home Financials for this Owner
Home Financials are based on the most recent Mortgage that was taken out on this home.Purchase Details
Home Financials for this Owner
Home Financials are based on the most recent Mortgage that was taken out on this home.Similar Homes in the area
Home Values in the Area
Average Home Value in this Area
Purchase History
| Date | Type | Sale Price | Title Company |
|---|---|---|---|
| Quit Claim Deed | -- | None Available | |
| Foreclosure Deed | $239,000 | -- | |
| Deed | $257,000 | -- | |
| Deed | $215,000 | -- | |
| Deed | $180,000 | -- | |
| Deed | $141,000 | -- |
Mortgage History
| Date | Status | Loan Amount | Loan Type |
|---|---|---|---|
| Open | $359,584 | FHA | |
| Closed | $319,733 | VA | |
| Previous Owner | $315,000 | VA | |
| Previous Owner | $110,000 | New Conventional | |
| Previous Owner | $60,000 | Unknown | |
| Previous Owner | $257,000 | Purchase Money Mortgage | |
| Previous Owner | $213,750 | No Value Available | |
| Previous Owner | $161,250 | Purchase Money Mortgage | |
| Previous Owner | $167,475 | Purchase Money Mortgage | |
| Previous Owner | $139,775 | Purchase Money Mortgage |
Property History
| Date | Event | Price | Change | Sq Ft Price |
|---|---|---|---|---|
| 07/20/2021 07/20/21 | Sold | $372,000 | +0.8% | $212 / Sq Ft |
| 05/31/2021 05/31/21 | Pending | -- | -- | -- |
| 05/24/2021 05/24/21 | Price Changed | $369,000 | -5.1% | $210 / Sq Ft |
| 05/10/2021 05/10/21 | For Sale | $389,000 | +23.5% | $222 / Sq Ft |
| 07/02/2019 07/02/19 | Sold | $315,000 | -1.5% | $180 / Sq Ft |
| 05/11/2019 05/11/19 | Pending | -- | -- | -- |
| 04/24/2019 04/24/19 | Price Changed | $319,900 | 0.0% | $182 / Sq Ft |
| 04/24/2019 04/24/19 | For Sale | $319,900 | +1.6% | $182 / Sq Ft |
| 04/19/2019 04/19/19 | Pending | -- | -- | -- |
| 04/11/2019 04/11/19 | Price Changed | $314,900 | -3.1% | $180 / Sq Ft |
| 03/15/2019 03/15/19 | Price Changed | $324,900 | -1.5% | $185 / Sq Ft |
| 02/28/2019 02/28/19 | For Sale | $329,900 | -- | $188 / Sq Ft |
Tax History Compared to Growth
Tax History
| Year | Tax Paid | Tax Assessment Tax Assessment Total Assessment is a certain percentage of the fair market value that is determined by local assessors to be the total taxable value of land and additions on the property. | Land | Improvement |
|---|---|---|---|---|
| 2025 | $51 | $384,000 | $77,600 | $306,400 |
| 2024 | $5,013 | $370,800 | $70,500 | $300,300 |
| 2023 | $4,862 | $338,600 | $70,500 | $268,100 |
| 2022 | $4,699 | $287,600 | $65,200 | $222,400 |
| 2021 | $4,588 | $274,400 | $62,100 | $212,300 |
| 2020 | $4,456 | $262,400 | $62,100 | $200,300 |
| 2019 | $3,738 | $213,600 | $62,100 | $151,500 |
| 2018 | $3,343 | $208,000 | $62,100 | $145,900 |
| 2017 | $3,061 | $183,100 | $63,000 | $120,100 |
| 2016 | $2,982 | $177,300 | $63,000 | $114,300 |
| 2015 | $2,918 | $177,300 | $63,000 | $114,300 |
Agents Affiliated with this Home
-
Julie Horrigan

Seller's Agent in 2021
Julie Horrigan
RE/MAX
(508) 735-6981
1 in this area
101 Total Sales
-
Kimberlee Hughes
K
Buyer's Agent in 2021
Kimberlee Hughes
eXp Realty
(508) 340-8211
2 in this area
32 Total Sales
-
David White
D
Seller's Agent in 2019
David White
OwnerEntry.com
(617) 345-9800
1 in this area
1,103 Total Sales
-
Angela Dolber

Buyer's Agent in 2019
Angela Dolber
DeVries Dolber Realty, LLC
(508) 826-8553
34 Total Sales
Map
Source: MLS Property Information Network (MLS PIN)
MLS Number: 72828203
APN: DOUG-000170-000087
- 189 Main St
- 229 Main St
- 4 Martin Rd
- 3 White Ct
- 2 White Ct
- 48 North St
- 56 Yew St
- 9 Darling Way
- 0 Yew St Unit 73304926
- 90 Maple St
- 0 Yew St White Ct (Lot 1) Unit 73304928
- 1 Compass Point Dr Unit 55
- 3 S East Main St
- 25 Nautical Way Unit 103
- 27 Nautical Way Unit 104
- 7 Webster St
- 82 Mumford St
- 33 Nautical Way Unit 107
- 74 NW Main St
- 11 Elm St
