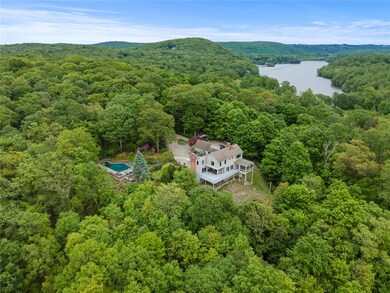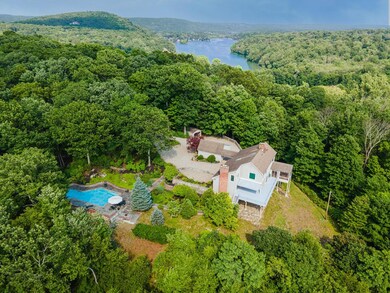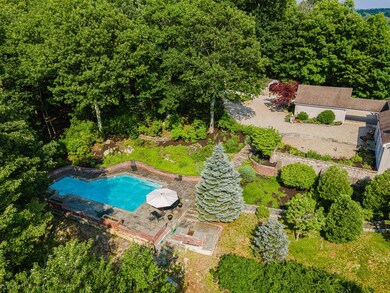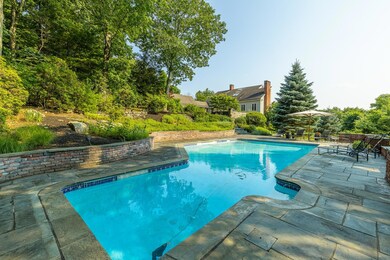
154 Mead St Waccabuc, NY 10597
Estimated payment $9,513/month
Highlights
- In Ground Pool
- Panoramic View
- Deck
- Increase Miller Elementary School Rated A
- 6.69 Acre Lot
- 2 Fireplaces
About This Home
Perched atop the prestigious Mead Street in Waccabuc, this hilltop haven offers unparalleled privacy and panoramic vistas that extend to the Hudson River and West Point. Embrace the tranquility and seclusion of this 6+ acre property, complete with a glistening, heated pool. The contemporary design of the home, with its expansive windows and generous decking, seamlessly integrates the interior with the natural beauty of the outdoors, ensuring the breathtaking scenery is always within view. The home is a sanctuary for those seeking a peaceful weekend getaway or a serene full-time residence. With seasonal glimpses of Lake Waccabuc, the landscape around this residence is a dynamic backdrop that enhances its allure throughout the year. --
Listing Agent
Julia B Fee Sothebys Int. Rlty License #10401393518 Listed on: 05/30/2025

Home Details
Home Type
- Single Family
Est. Annual Taxes
- $24,755
Year Built
- Built in 1972
Lot Details
- 6.69 Acre Lot
Parking
- 2 Car Detached Garage
Home Design
- Frame Construction
Interior Spaces
- 2,716 Sq Ft Home
- Dry Bar
- 2 Fireplaces
- Entrance Foyer
- Formal Dining Room
- Panoramic Views
- Eat-In Kitchen
Bedrooms and Bathrooms
- 3 Bedrooms
- En-Suite Primary Bedroom
- Walk-In Closet
Finished Basement
- Walk-Out Basement
- Partial Basement
Outdoor Features
- In Ground Pool
- Deck
- Patio
Schools
- Contact Agent Elementary School
- John Jay Middle School
- John Jay High School
Utilities
- Forced Air Heating and Cooling System
- Heating System Uses Oil
- Well
- Septic Tank
Listing and Financial Details
- Assessor Parcel Number 3000-023-000-11154-000-0066
Map
Home Values in the Area
Average Home Value in this Area
Tax History
| Year | Tax Paid | Tax Assessment Tax Assessment Total Assessment is a certain percentage of the fair market value that is determined by local assessors to be the total taxable value of land and additions on the property. | Land | Improvement |
|---|---|---|---|---|
| 2024 | $2,783 | $82,900 | $33,700 | $49,200 |
| 2023 | $23,587 | $82,900 | $33,700 | $49,200 |
| 2022 | $22,260 | $82,900 | $33,700 | $49,200 |
| 2021 | $21,752 | $80,100 | $33,700 | $46,400 |
| 2020 | $21,799 | $80,100 | $33,700 | $46,400 |
| 2019 | $25,724 | $98,700 | $33,700 | $65,000 |
| 2017 | $0 | $120,300 | $33,700 | $86,600 |
| 2016 | $29,520 | $120,300 | $33,700 | $86,600 |
| 2015 | -- | $120,300 | $33,700 | $86,600 |
Property History
| Date | Event | Price | Change | Sq Ft Price |
|---|---|---|---|---|
| 06/11/2025 06/11/25 | Pending | -- | -- | -- |
| 06/05/2025 06/05/25 | Off Market | $1,345,000 | -- | -- |
| 05/30/2025 05/30/25 | For Sale | $1,345,000 | +18.2% | $495 / Sq Ft |
| 01/28/2022 01/28/22 | Sold | $1,138,000 | -1.0% | $419 / Sq Ft |
| 11/18/2021 11/18/21 | Pending | -- | -- | -- |
| 10/05/2021 10/05/21 | Price Changed | $1,150,000 | -3.8% | $423 / Sq Ft |
| 09/20/2021 09/20/21 | For Sale | $1,195,000 | +5.0% | $440 / Sq Ft |
| 08/16/2021 08/16/21 | Off Market | $1,138,000 | -- | -- |
| 07/09/2021 07/09/21 | For Sale | $1,195,000 | -- | $440 / Sq Ft |
Purchase History
| Date | Type | Sale Price | Title Company |
|---|---|---|---|
| Quit Claim Deed | -- | None Listed On Document |
Mortgage History
| Date | Status | Loan Amount | Loan Type |
|---|---|---|---|
| Previous Owner | $300,000 | Unknown |
Similar Homes in Waccabuc, NY
Source: OneKey® MLS
MLS Number: 861117
APN: 3000-023-000-11154-000-0066
- 23 Rock Shelter Rd
- 12 Five Ponds Dr
- 72 Chapel Rd
- 41 Rock Shelter Rd
- 30 Hilltop Rd
- 295 N Salem Rd
- 49 Mead St
- 309 N Salem Rd
- 30 Schoolhouse Rd
- 20 Schoolhouse Rd
- 38 Waccabuc Rd
- 9 Sullivan Rd
- 6 Hunt Farm Rd
- 121 Post Office Rd
- 7 Hunt Farm Rd
- 1 Lakeview Rd
- 24 Benedict Rd
- 1090 Route 35
- 12 Bogtown Rd
- 30 Benedict Rd






