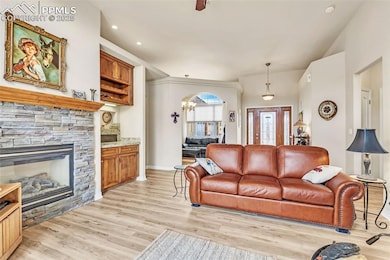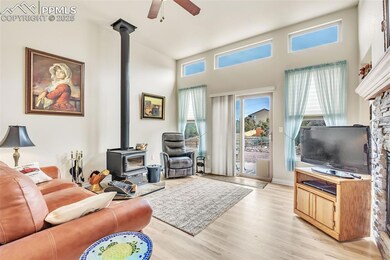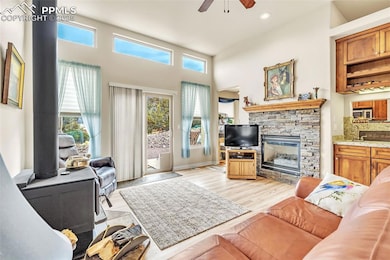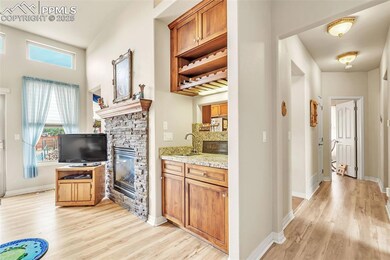
154 Osprey Ct Cañon City, CO 81212
Estimated payment $2,951/month
Highlights
- Views of Pikes Peak
- Ranch Style House
- Cul-De-Sac
- Multiple Fireplaces
- Wood Flooring
- 2 Car Attached Garage
About This Home
Beautiful Home in Desirable Dawson Ranch. Discover this stunning 3 bed, 3 bath home offering spacious one-level living in a quiet foothills neighborhood with breathtaking mountain vistas and a view of Pikes Peak from the front yard. The updated kitchen features granite countertops, natural maple wood in the kitchen and dining area, and a vented stove through the microwave. The open floor plan is perfect for entertaining, with nice flooring throughout and plenty of storage. The primary suite boasts a luxurious 5-piece master bath, his & her closets, and a dedicated internet connection in the master and front bedrooms. The 2nd and 3rd bedrooms are connected via a Jack and Jill bathroom. Internet connection in the master bedroom and front bedroom. Recent 2024 Upgrades Include: GE Washer & Dryer (3-year transferable warranty), GE Gas Stove (with griddle), Frigidaire French-Door Refrigerator, New LVP Flooring, Custom Honeycomb & Solar Shades, Custom Patio Door & Screen, Pacific Energy Wood Stove & Pad, New HVAC motor (Dual Furnace & A/C Unit), Radon Mitigation System Installed, Air Duct Cleaning Throughout, newer water heater, Recent Interior Painting. Additional highlights include a roof replaced in 2018, and a low-maintenance, landscaped, fenced backyard. RV storage is available just outside Dawson Ranch. Enjoy peaceful living in Dawson Ranch while being close to modern conveniences.
Home Details
Home Type
- Single Family
Est. Annual Taxes
- $2,075
Year Built
- Built in 2006
Lot Details
- 0.5 Acre Lot
- Cul-De-Sac
- Level Lot
HOA Fees
- $9 Monthly HOA Fees
Parking
- 2 Car Attached Garage
- Oversized Parking
- Garage Door Opener
Property Views
- Pikes Peak
- Mountain
Home Design
- Ranch Style House
- Shingle Roof
- Stucco
Interior Spaces
- 1,767 Sq Ft Home
- Ceiling height of 9 feet or more
- Multiple Fireplaces
- Electric Fireplace
- Crawl Space
Kitchen
- Self-Cleaning Oven
- Plumbed For Gas In Kitchen
- Range Hood
- Microwave
- Dishwasher
- Disposal
Flooring
- Wood
- Laminate
- Ceramic Tile
Bedrooms and Bathrooms
- 3 Bedrooms
Laundry
- Dryer
- Washer
Utilities
- Forced Air Heating and Cooling System
- Phone Available
Additional Features
- Remote Devices
- Concrete Porch or Patio
Community Details
- Association fees include covenant enforcement
Map
Home Values in the Area
Average Home Value in this Area
Tax History
| Year | Tax Paid | Tax Assessment Tax Assessment Total Assessment is a certain percentage of the fair market value that is determined by local assessors to be the total taxable value of land and additions on the property. | Land | Improvement |
|---|---|---|---|---|
| 2024 | $2,075 | $27,316 | $0 | $0 |
| 2023 | $2,075 | $22,860 | $0 | $0 |
| 2022 | $2,070 | $23,715 | $0 | $0 |
| 2021 | $1,467 | $24,398 | $0 | $0 |
| 2020 | $1,105 | $20,229 | $0 | $0 |
| 2019 | $1,091 | $20,229 | $0 | $0 |
| 2018 | $893 | $17,632 | $0 | $0 |
| 2017 | $1,406 | $17,632 | $0 | $0 |
| 2016 | $1,362 | $18,480 | $0 | $0 |
| 2015 | $1,360 | $18,480 | $0 | $0 |
| 2012 | -- | $18,276 | $3,980 | $14,296 |
Property History
| Date | Event | Price | Change | Sq Ft Price |
|---|---|---|---|---|
| 07/17/2025 07/17/25 | Price Changed | $499,999 | -2.9% | $283 / Sq Ft |
| 06/03/2025 06/03/25 | Price Changed | $515,000 | -2.5% | $291 / Sq Ft |
| 05/13/2025 05/13/25 | For Sale | $528,000 | 0.0% | $299 / Sq Ft |
| 04/01/2025 04/01/25 | Off Market | $528,000 | -- | -- |
| 03/23/2025 03/23/25 | For Sale | $528,000 | +25.7% | $299 / Sq Ft |
| 01/10/2025 01/10/25 | Off Market | $420,000 | -- | -- |
| 04/30/2021 04/30/21 | Sold | $420,000 | +5.0% | $238 / Sq Ft |
| 04/13/2021 04/13/21 | Pending | -- | -- | -- |
| 04/09/2021 04/09/21 | For Sale | $400,000 | -- | $226 / Sq Ft |
Purchase History
| Date | Type | Sale Price | Title Company |
|---|---|---|---|
| Warranty Deed | $459,500 | Fidelity National Title | |
| Special Warranty Deed | -- | Fidelity National Title | |
| Guardian Deed | $420,000 | None Available | |
| Warranty Deed | $285,000 | Stewart Title | |
| Quit Claim Deed | -- | None Available | |
| Warranty Deed | $60,000 | Stewart Title | |
| Deed | -- | -- | |
| Deed | -- | -- |
Mortgage History
| Date | Status | Loan Amount | Loan Type |
|---|---|---|---|
| Open | $400,000 | Credit Line Revolving | |
| Previous Owner | $255,823 | Future Advance Clause Open End Mortgage | |
| Previous Owner | $252,000 | Construction | |
| Previous Owner | $48,114 | Unknown |
Similar Homes in the area
Source: Pikes Peak REALTOR® Services
MLS Number: 3375353
APN: 000099924353
- 154 S Osprey Ct
- 156 S Osprey Ct
- 69 Wild Rose Ct
- 142 N Osprey Ct
- 140 N Osprey Ct
- 141 N Osprey Ct
- 50 Eagle Crest Dr
- 137 Wild Rose Dr
- 135 Wild Rose Dr
- 134 Wild Rose Dr
- 131 Wild Rose Dr
- 410/414 Storm Ridge Dr
- 132 Wild Rose Dr
- 138 Mourning Dove Dr
- 159 Blue Grouse Dr
- 121 Mourning Dove Dr
- 28 Kyndra Ct
- 24 Pike View Dr
- 507 Greenhorn Dr






