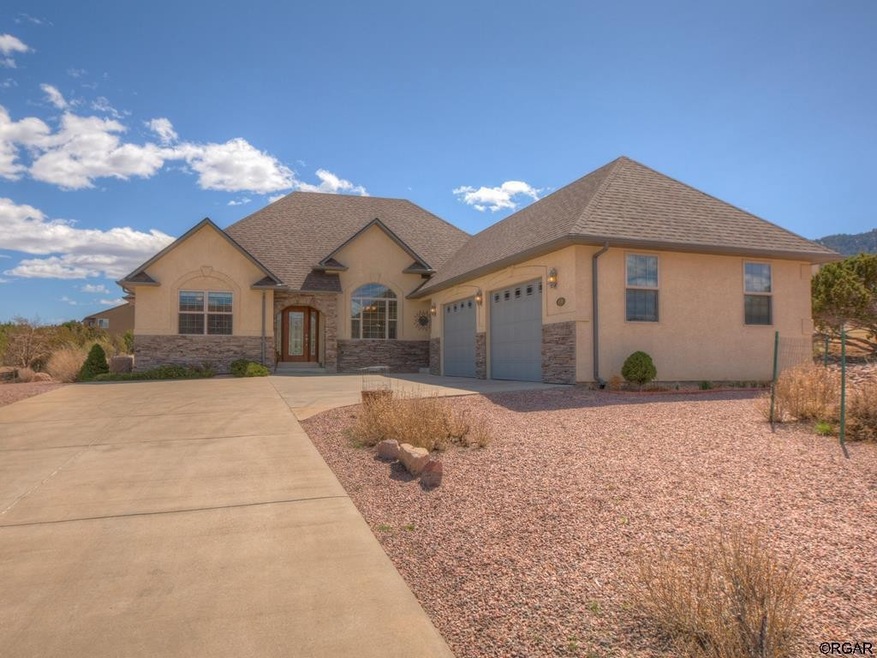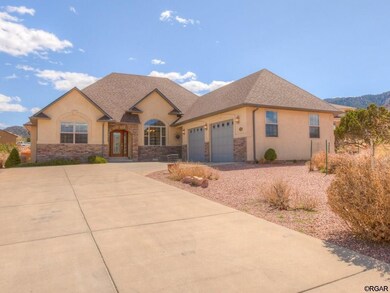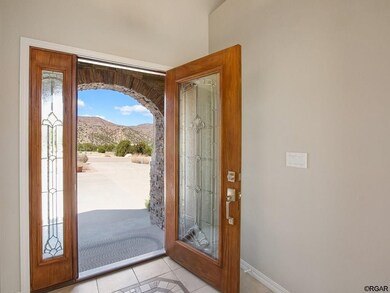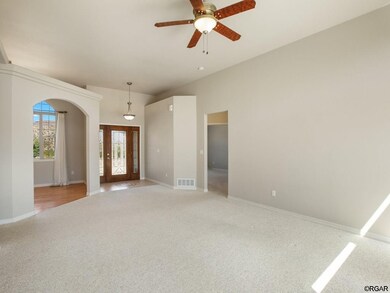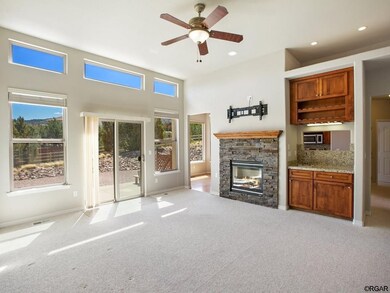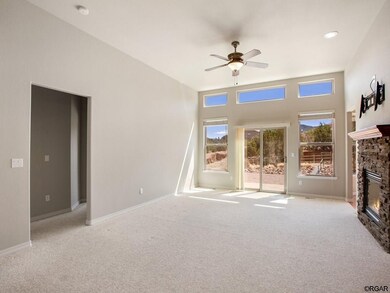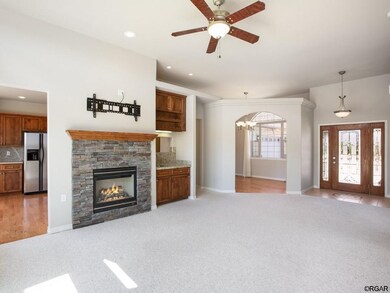
154 Osprey Ct Cañon City, CO 81212
Highlights
- Ranch Style House
- Double Pane Windows
- Central Air
- 2 Car Attached Garage
About This Home
As of April 2021Welcome home to this immaculate 1767 sq ft 3 bedroom, 2.5 bath one-owner home with oversized 2-car garage built in 2006! Perched high above Canon City in a quiet Dawson Ranch cul-de-sac, enjoy the spectacular unobstructed mountain views and city lights at night. Sitting on just under a half acre, this property boasts quality xeriscaping with drip irrigation system, rose bushes, apple trees, and your own vineyard in the backyard. Quality craftsmanship, thoughtful design, and luxury upgrades abound in this contemporary rancher with stunning 11' ceilings, 5-piece master bath with jetted tub, granite countertops in kitchen and bathrooms, pre-finished maple hardwood flooring in the eat-in kitchen with bay window, and formal dining room. South-facing clerestory windows flood the living room with natural light as you enter through the impressive arched-stone entry. Cozy up to the beautiful rock-faced gas fireplace and serve your guests from the wet bar in the living room or through the peekaboo window from the kitchen. Generous master suite features two walk-in closets and jetted tub. Roof, furnace, and a/c replaced in 2018, carpet 1-year old. All appliances are included! A rare find!
Last Agent to Sell the Property
Homesmart Preferred Realty Brokerage Phone: 7194581345 Listed on: 04/09/2021

Last Buyer's Agent
Homesmart Preferred Realty Brokerage Phone: 7194581345 Listed on: 04/09/2021

Home Details
Home Type
- Single Family
Est. Annual Taxes
- $1,710
Year Built
- Built in 2006
Lot Details
- 0.5 Acre Lot
HOA Fees
- $8 Monthly HOA Fees
Parking
- 2 Car Attached Garage
Home Design
- Ranch Style House
- Stucco Exterior
Interior Spaces
- 1,767 Sq Ft Home
- Double Pane Windows
- Vinyl Clad Windows
- Attic Access Panel
Bedrooms and Bathrooms
- 3 Bedrooms
Schools
- Fremont Elementary School
Utilities
- Central Air
- Refrigerated Cooling System
Listing and Financial Details
- Assessor Parcel Number 99924353
Ownership History
Purchase Details
Purchase Details
Home Financials for this Owner
Home Financials are based on the most recent Mortgage that was taken out on this home.Purchase Details
Purchase Details
Purchase Details
Home Financials for this Owner
Home Financials are based on the most recent Mortgage that was taken out on this home.Purchase Details
Home Financials for this Owner
Home Financials are based on the most recent Mortgage that was taken out on this home.Purchase Details
Purchase Details
Similar Homes in the area
Home Values in the Area
Average Home Value in this Area
Purchase History
| Date | Type | Sale Price | Title Company |
|---|---|---|---|
| Warranty Deed | $459,500 | Fidelity National Title | |
| Special Warranty Deed | -- | Fidelity National Title | |
| Guardian Deed | $420,000 | None Available | |
| Warranty Deed | $285,000 | Stewart Title | |
| Quit Claim Deed | -- | None Available | |
| Warranty Deed | $60,000 | Stewart Title | |
| Deed | -- | -- | |
| Deed | -- | -- |
Mortgage History
| Date | Status | Loan Amount | Loan Type |
|---|---|---|---|
| Open | $400,000 | Credit Line Revolving | |
| Previous Owner | $255,823 | Future Advance Clause Open End Mortgage | |
| Previous Owner | $252,000 | Construction | |
| Previous Owner | $48,114 | Unknown |
Property History
| Date | Event | Price | Change | Sq Ft Price |
|---|---|---|---|---|
| 07/17/2025 07/17/25 | Price Changed | $499,999 | -2.9% | $283 / Sq Ft |
| 06/03/2025 06/03/25 | Price Changed | $515,000 | -2.5% | $291 / Sq Ft |
| 05/13/2025 05/13/25 | For Sale | $528,000 | 0.0% | $299 / Sq Ft |
| 04/01/2025 04/01/25 | Off Market | $528,000 | -- | -- |
| 03/23/2025 03/23/25 | For Sale | $528,000 | +25.7% | $299 / Sq Ft |
| 01/10/2025 01/10/25 | Off Market | $420,000 | -- | -- |
| 04/30/2021 04/30/21 | Sold | $420,000 | +5.0% | $238 / Sq Ft |
| 04/13/2021 04/13/21 | Pending | -- | -- | -- |
| 04/09/2021 04/09/21 | For Sale | $400,000 | -- | $226 / Sq Ft |
Tax History Compared to Growth
Tax History
| Year | Tax Paid | Tax Assessment Tax Assessment Total Assessment is a certain percentage of the fair market value that is determined by local assessors to be the total taxable value of land and additions on the property. | Land | Improvement |
|---|---|---|---|---|
| 2024 | $2,075 | $27,316 | $0 | $0 |
| 2023 | $2,075 | $22,860 | $0 | $0 |
| 2022 | $2,070 | $23,715 | $0 | $0 |
| 2021 | $1,467 | $24,398 | $0 | $0 |
| 2020 | $1,105 | $20,229 | $0 | $0 |
| 2019 | $1,091 | $20,229 | $0 | $0 |
| 2018 | $893 | $17,632 | $0 | $0 |
| 2017 | $1,406 | $17,632 | $0 | $0 |
| 2016 | $1,362 | $18,480 | $0 | $0 |
| 2015 | $1,360 | $18,480 | $0 | $0 |
| 2012 | -- | $18,276 | $3,980 | $14,296 |
Agents Affiliated with this Home
-
Brooke Shepherd

Seller's Agent in 2025
Brooke Shepherd
Realty One Group Apex Colorado
(719) 432-8485
53 Total Sales
-
Jenny Gatzke

Seller's Agent in 2021
Jenny Gatzke
Homesmart Preferred Realty
(719) 371-2344
262 Total Sales
Map
Source: Royal Gorge Association of REALTORS®
MLS Number: 64455
APN: 000099924353
- 154 S Osprey Ct
- 156 S Osprey Ct
- 69 Wild Rose Ct
- 142 N Osprey Ct
- 140 N Osprey Ct
- 141 N Osprey Ct
- 50 Eagle Crest Dr
- 137 Wild Rose Dr
- 135 Wild Rose Dr
- 134 Wild Rose Dr
- 131 Wild Rose Dr
- 410/414 Storm Ridge Dr
- 132 Wild Rose Dr
- 138 Mourning Dove Dr
- 159 Blue Grouse Dr
- 121 Mourning Dove Dr
- 28 Kyndra Ct
- 24 Pike View Dr
- 507 Greenhorn Dr
