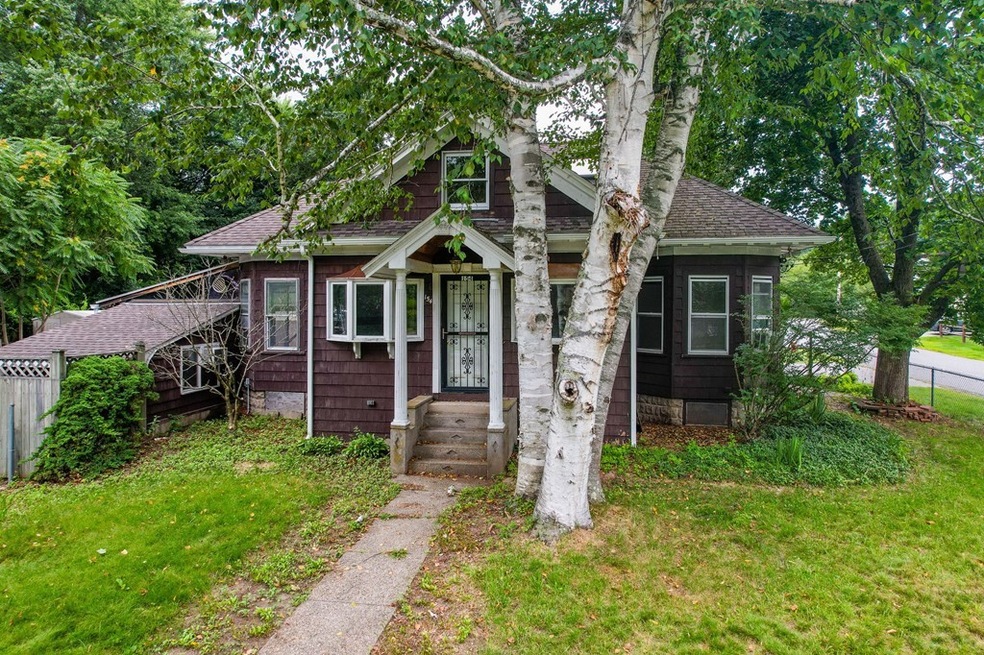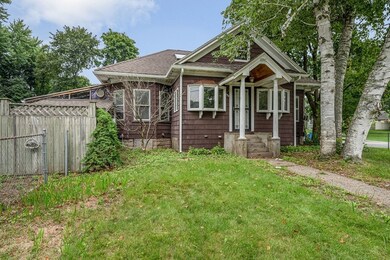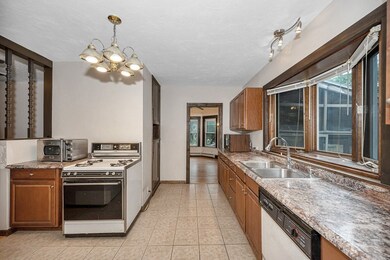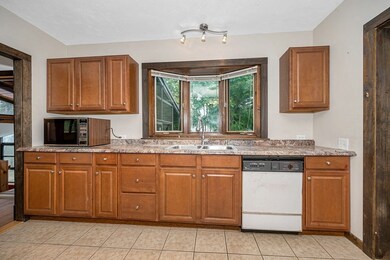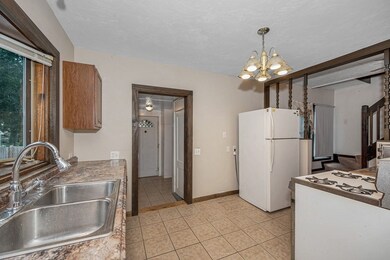
154 Pollard St North Billerica, MA 01862
Highlights
- In Ground Pool
- Wood Flooring
- Sun or Florida Room
- Property is near public transit
- Main Floor Primary Bedroom
- Corner Lot
About This Home
As of December 2023Back on market due to buyer financing. This once-beloved home holds memories of laughter, joy, & family gatherings. Now ready for its next chapter, it's your chance to restore its former glory and create new moments that will last a lifetime. This charming 3 bdrm 2 bath bungalow is situated on a corner lot of a small dead end street. The first floor offers a formal dining room with hdwd flrs & ceiling fan, living room with electric fireplace and 2 bdrms both with pocket doors & hardwood floors, 3/4 bthrm with ceramic tile floors, tile kitchen and a sunroom overlooking the pool area. Upstairs offers hdwd floors, skylights and a possible child/teen suite with an open floor plan, sleeping nooks with twin bed built-ins as well as a private full bath. Small 3 seasoned porch leads to the fenced backyard with an inground pool that is in disrepair, bring your ideas to transform the area into your dream backyard. Detached garage with added storage. Estate sale-sold as-is
Home Details
Home Type
- Single Family
Est. Annual Taxes
- $5,737
Year Built
- Built in 1916
Lot Details
- 0.25 Acre Lot
- Street terminates at a dead end
- Fenced Yard
- Fenced
- Corner Lot
- Level Lot
Parking
- 1 Car Detached Garage
- Parking Storage or Cabinetry
- Side Facing Garage
- Driveway
- Open Parking
Home Design
- Bungalow
- Block Foundation
- Frame Construction
- Shingle Roof
- Concrete Perimeter Foundation
Interior Spaces
- 1,935 Sq Ft Home
- Ceiling Fan
- Skylights
- Window Screens
- Mud Room
- Living Room with Fireplace
- Home Office
- Sun or Florida Room
Kitchen
- Range<<rangeHoodToken>>
- Freezer
- Dishwasher
Flooring
- Wood
- Wall to Wall Carpet
- Laminate
- Ceramic Tile
Bedrooms and Bathrooms
- 3 Bedrooms
- Primary Bedroom on Main
- 2 Full Bathrooms
Laundry
- Dryer
- Washer
Unfinished Basement
- Interior Basement Entry
- Sump Pump
- Block Basement Construction
- Laundry in Basement
Outdoor Features
- In Ground Pool
- Bulkhead
- Rain Gutters
- Porch
Location
- Property is near public transit
Schools
- Hajjar Elementary School
- Marshall Middle School
- BMHS /Shaw Tech High School
Utilities
- Window Unit Cooling System
- 4 Heating Zones
- Heating System Uses Natural Gas
- Baseboard Heating
- Natural Gas Connected
Community Details
- No Home Owners Association
- Shops
Listing and Financial Details
- Assessor Parcel Number M:0023 B:0098 L:0,366874
- Tax Block 98
Ownership History
Purchase Details
Home Financials for this Owner
Home Financials are based on the most recent Mortgage that was taken out on this home.Purchase Details
Similar Homes in North Billerica, MA
Home Values in the Area
Average Home Value in this Area
Purchase History
| Date | Type | Sale Price | Title Company |
|---|---|---|---|
| Fiduciary Deed | $480,000 | None Available | |
| Deed | -- | -- |
Mortgage History
| Date | Status | Loan Amount | Loan Type |
|---|---|---|---|
| Open | $360,000 | Purchase Money Mortgage | |
| Previous Owner | $55,000 | No Value Available | |
| Previous Owner | $25,000 | No Value Available | |
| Previous Owner | $110,000 | No Value Available | |
| Previous Owner | $100,000 | No Value Available |
Property History
| Date | Event | Price | Change | Sq Ft Price |
|---|---|---|---|---|
| 03/09/2024 03/09/24 | Rented | $2,925 | +2.6% | -- |
| 03/07/2024 03/07/24 | Under Contract | -- | -- | -- |
| 03/03/2024 03/03/24 | For Rent | $2,850 | 0.0% | -- |
| 12/27/2023 12/27/23 | Sold | $480,000 | +2.1% | $248 / Sq Ft |
| 11/11/2023 11/11/23 | Pending | -- | -- | -- |
| 11/02/2023 11/02/23 | Price Changed | $470,000 | 0.0% | $243 / Sq Ft |
| 11/02/2023 11/02/23 | For Sale | $470,000 | +2.2% | $243 / Sq Ft |
| 08/21/2023 08/21/23 | Pending | -- | -- | -- |
| 08/16/2023 08/16/23 | Price Changed | $460,000 | -4.8% | $238 / Sq Ft |
| 08/10/2023 08/10/23 | For Sale | $483,000 | -- | $250 / Sq Ft |
Tax History Compared to Growth
Tax History
| Year | Tax Paid | Tax Assessment Tax Assessment Total Assessment is a certain percentage of the fair market value that is determined by local assessors to be the total taxable value of land and additions on the property. | Land | Improvement |
|---|---|---|---|---|
| 2025 | $5,677 | $499,300 | $264,700 | $234,600 |
| 2024 | $5,801 | $513,800 | $239,000 | $274,800 |
| 2023 | $5,737 | $483,300 | $208,500 | $274,800 |
| 2022 | $5,074 | $401,400 | $182,900 | $218,500 |
| 2021 | $13,356 | $371,500 | $166,800 | $204,700 |
| 2020 | $4,743 | $365,100 | $160,400 | $204,700 |
| 2019 | $4,231 | $313,900 | $150,800 | $163,100 |
| 2018 | $4,199 | $295,900 | $136,300 | $159,600 |
| 2017 | $4,092 | $290,400 | $131,500 | $158,900 |
| 2016 | $3,999 | $282,800 | $127,400 | $155,400 |
| 2015 | $3,871 | $275,700 | $120,300 | $155,400 |
| 2014 | $3,845 | $269,100 | $119,000 | $150,100 |
Agents Affiliated with this Home
-
Shi Earls
S
Seller's Agent in 2024
Shi Earls
Winterspring Real Estate, LLC
(617) 448-9194
1 in this area
19 Total Sales
-
John O'Brien

Buyer's Agent in 2024
John O'Brien
Bandar-Innes Real Estate
(781) 589-4668
65 Total Sales
-
Cathy Hertler

Seller's Agent in 2023
Cathy Hertler
Burns & Egan Realty Group, LLC
(508) 254-3355
17 in this area
26 Total Sales
-
Bill Egan

Seller Co-Listing Agent in 2023
Bill Egan
Burns & Egan Realty Group, LLC
(978) 729-3421
7 in this area
12 Total Sales
Map
Source: MLS Property Information Network (MLS PIN)
MLS Number: 73147002
APN: BILL-000023-000098
