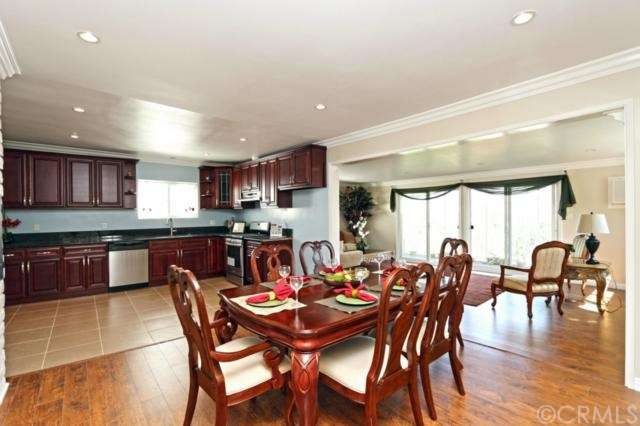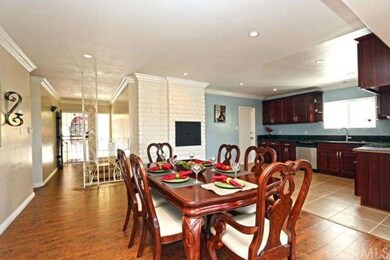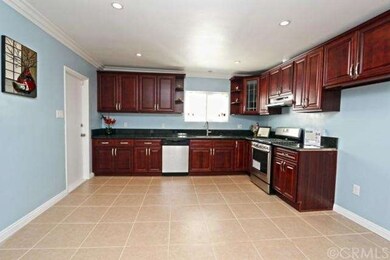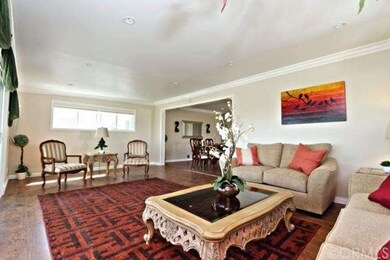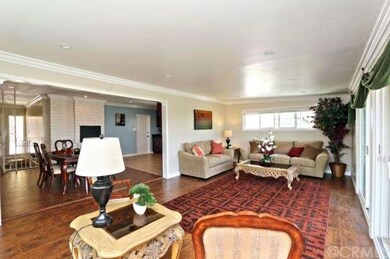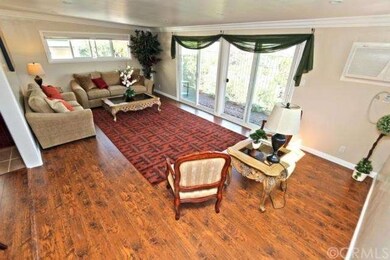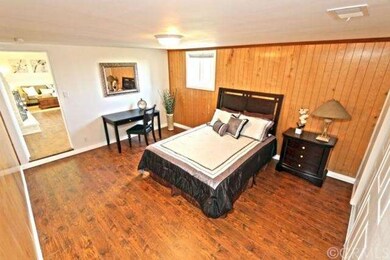
154 Stockbridge Ave Alhambra, CA 91801
Emery Park NeighborhoodHighlights
- City Lights View
- 2 Car Attached Garage
- Living Room
- Alhambra High School Rated A
- Cooling System Mounted To A Wall/Window
- Laundry Room
About This Home
As of October 2014BIG PRICE REDUCTION! SELLER MOTIVATED. BRING ANY OFFER. View, view, view! Here’s an opportunity to own a home with a stunning view in the desirable Emery Park hills. Entry level is spacious, featuring an open kitchen, large living room, and three bedrooms. The kitchen is equipped with brand cabinets, granite countertop, and stainless steel appliance. The lower level contains a den (equipped with a closet, ready to be used as a 4th bedroom) and a large family room with a fireplace. Lower level has the great potential to be converted into a second unit. Recent renovations include: new paint on both the interior and the exterior, laminated wood flooring, and recessed lights. Additional improvements include: in 2011 - energy efficient dual pane windows and sliding doors, A/C, faux wood blinds, balcony floors; in 2009 - energy efficient furnace. Park with ease using the attached two-car garage and four additional parking spaces right in front of the house. Excellent Alhambra School District. Live next to friendly neighbors. House is located within walking distance to Costco, Target, Petsmart, Albertsons, Fresh and Easy, bus stops, and much more.
Last Agent to Sell the Property
A + Realty & Mortgage License #01303406 Listed on: 09/18/2014
Home Details
Home Type
- Single Family
Est. Annual Taxes
- $8,798
Year Built
- Built in 1957
Lot Details
- 4,568 Sq Ft Lot
- Back Yard
Parking
- 2 Car Attached Garage
- Parking Available
- No Driveway
Home Design
- Flat Roof Shape
- Tar and Gravel Roof
Interior Spaces
- 1,794 Sq Ft Home
- Family Room with Fireplace
- Living Room
- Laminate Flooring
- City Lights Views
- Dishwasher
Bedrooms and Bathrooms
- 4 Bedrooms
Laundry
- Laundry Room
- Laundry in Garage
Outdoor Features
- Exterior Lighting
Utilities
- Cooling System Mounted To A Wall/Window
- Central Heating
Community Details
- Property has a Home Owners Association
Listing and Financial Details
- Tax Lot 4
- Tax Tract Number 4948
- Assessor Parcel Number 5292012004
Ownership History
Purchase Details
Home Financials for this Owner
Home Financials are based on the most recent Mortgage that was taken out on this home.Purchase Details
Home Financials for this Owner
Home Financials are based on the most recent Mortgage that was taken out on this home.Purchase Details
Home Financials for this Owner
Home Financials are based on the most recent Mortgage that was taken out on this home.Purchase Details
Purchase Details
Home Financials for this Owner
Home Financials are based on the most recent Mortgage that was taken out on this home.Purchase Details
Home Financials for this Owner
Home Financials are based on the most recent Mortgage that was taken out on this home.Purchase Details
Home Financials for this Owner
Home Financials are based on the most recent Mortgage that was taken out on this home.Purchase Details
Home Financials for this Owner
Home Financials are based on the most recent Mortgage that was taken out on this home.Purchase Details
Home Financials for this Owner
Home Financials are based on the most recent Mortgage that was taken out on this home.Similar Homes in Alhambra, CA
Home Values in the Area
Average Home Value in this Area
Purchase History
| Date | Type | Sale Price | Title Company |
|---|---|---|---|
| Interfamily Deed Transfer | -- | None Available | |
| Interfamily Deed Transfer | $600,000 | Title 365 Company | |
| Interfamily Deed Transfer | -- | Advantage Title Inc | |
| Interfamily Deed Transfer | -- | None Available | |
| Interfamily Deed Transfer | -- | -- | |
| Grant Deed | $300,000 | -- | |
| Grant Deed | $219,000 | Southland Title | |
| Quit Claim Deed | -- | Southland Title | |
| Quit Claim Deed | -- | Southland Title |
Mortgage History
| Date | Status | Loan Amount | Loan Type |
|---|---|---|---|
| Open | $400,000 | New Conventional | |
| Closed | $336,000 | New Conventional | |
| Closed | $350,000 | New Conventional | |
| Closed | $375,000 | New Conventional | |
| Closed | $195,000 | Credit Line Revolving | |
| Closed | $296,000 | Unknown | |
| Closed | $296,000 | No Value Available | |
| Closed | $275,000 | No Value Available | |
| Previous Owner | $208,000 | No Value Available |
Property History
| Date | Event | Price | Change | Sq Ft Price |
|---|---|---|---|---|
| 04/30/2020 04/30/20 | Rented | $3,000 | 0.0% | -- |
| 04/28/2020 04/28/20 | Under Contract | -- | -- | -- |
| 04/23/2020 04/23/20 | Off Market | $3,000 | -- | -- |
| 04/09/2020 04/09/20 | Price Changed | $3,000 | -3.2% | $2 / Sq Ft |
| 03/25/2020 03/25/20 | Price Changed | $3,100 | -3.1% | $2 / Sq Ft |
| 02/13/2020 02/13/20 | For Rent | $3,200 | 0.0% | -- |
| 11/01/2014 11/01/14 | Price Changed | $598,000 | -0.3% | $333 / Sq Ft |
| 10/31/2014 10/31/14 | Sold | $600,000 | 0.0% | $334 / Sq Ft |
| 09/16/2014 09/16/14 | Pending | -- | -- | -- |
| 07/27/2014 07/27/14 | Off Market | $600,000 | -- | -- |
| 07/16/2014 07/16/14 | Price Changed | $640,000 | -3.0% | $357 / Sq Ft |
| 07/01/2014 07/01/14 | Price Changed | $660,000 | -2.9% | $368 / Sq Ft |
| 06/25/2014 06/25/14 | Price Changed | $680,000 | -1.2% | $379 / Sq Ft |
| 06/18/2014 06/18/14 | Price Changed | $688,000 | +1.2% | $384 / Sq Ft |
| 05/24/2014 05/24/14 | For Sale | $680,000 | +13.3% | $379 / Sq Ft |
| 05/23/2014 05/23/14 | Off Market | $600,000 | -- | -- |
| 03/31/2014 03/31/14 | For Sale | $680,000 | -- | $379 / Sq Ft |
Tax History Compared to Growth
Tax History
| Year | Tax Paid | Tax Assessment Tax Assessment Total Assessment is a certain percentage of the fair market value that is determined by local assessors to be the total taxable value of land and additions on the property. | Land | Improvement |
|---|---|---|---|---|
| 2024 | $8,798 | $706,962 | $507,249 | $199,713 |
| 2023 | $8,685 | $693,101 | $497,303 | $195,798 |
| 2022 | $8,264 | $679,511 | $487,552 | $191,959 |
| 2021 | $8,175 | $666,189 | $477,993 | $188,196 |
| 2019 | $7,885 | $646,431 | $463,816 | $182,615 |
| 2018 | $7,882 | $633,757 | $454,722 | $179,035 |
| 2016 | $7,239 | $609,149 | $437,065 | $172,084 |
| 2015 | $7,129 | $600,000 | $430,500 | $169,500 |
| 2014 | $4,485 | $361,523 | $210,165 | $151,358 |
Agents Affiliated with this Home
-
TIANYI SUN
T
Seller's Agent in 2020
TIANYI SUN
Partner Real Estate
(626) 789-0159
89 Total Sales
-
Jessica Chiu

Seller's Agent in 2014
Jessica Chiu
A + Realty & Mortgage
(626) 308-1002
62 Total Sales
-
Thomas Hickey

Buyer's Agent in 2014
Thomas Hickey
Thomas Hickey
(310) 739-5151
5 Total Sales
Map
Source: California Regional Multiple Listing Service (CRMLS)
MLS Number: TR14065962
APN: 5292-012-004
- 127 Westmont Dr
- 601 Orange Grove Ave
- 2620 W Grand Ave Unit E
- 2608 W Grand Ave Unit B
- 706 S Meridian Ave
- 5361 Oakland St
- 4200 Barrett Rd
- 4343 Stillwell Ave
- 1128 Huntington Dr Unit C
- 5301 Huntington Dr N
- 5336 Huntington Dr S
- 5269 Huntington Dr N
- 317 N Primrose Ave
- 2042 Fremont Ave
- 5335 Navarro St
- 5507 Norwich Ave
- 3339 Dorchester Ave
- 1900 Pepper St Unit 10
- 1821 Pepper St Unit 3
- 4501 Richard Dr
