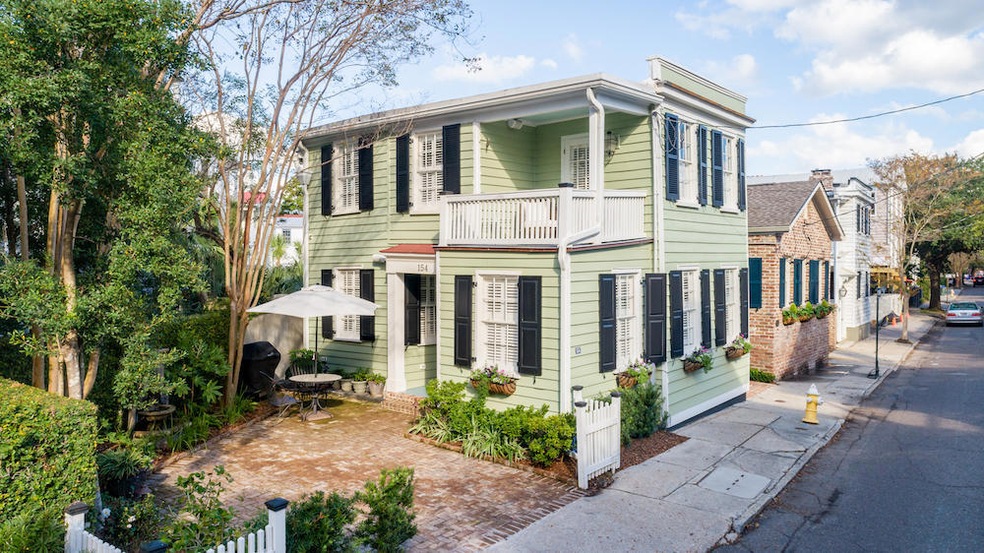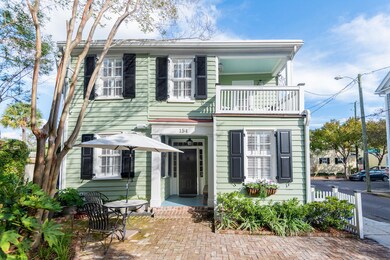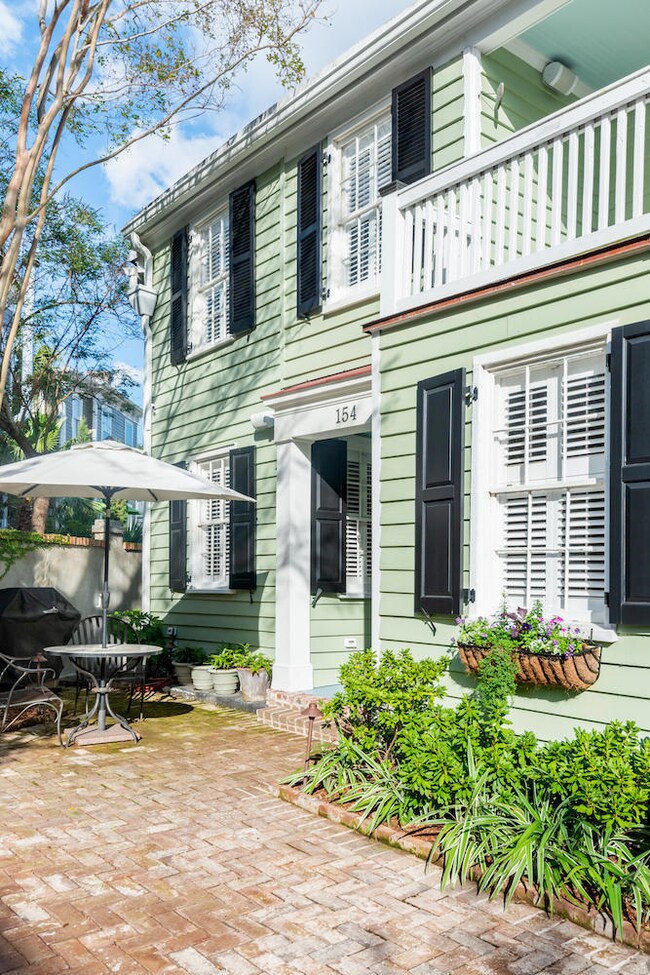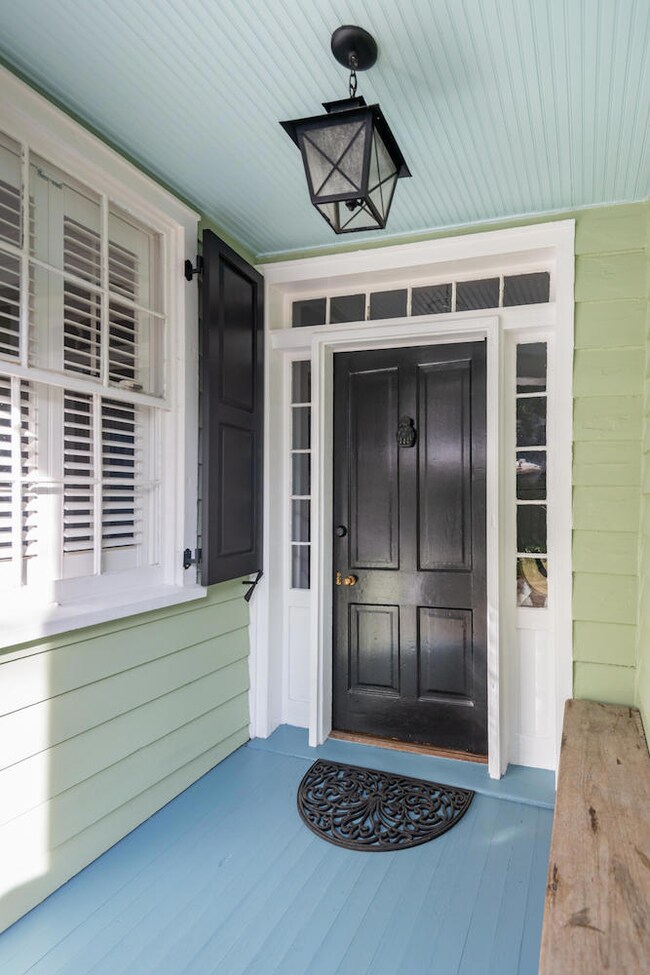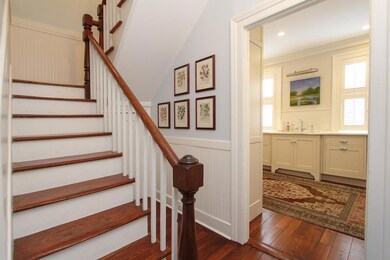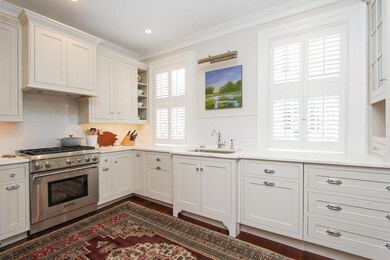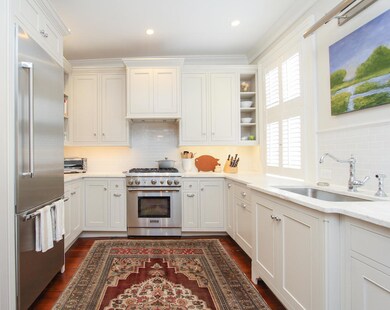
154 Tradd St Charleston, SC 29401
South of Broad NeighborhoodHighlights
- Fireplace in Bedroom
- Charleston Architecture
- Front Porch
- Marble Flooring
- Formal Dining Room
- 4-minute walk to Colonial Lake Park
About This Home
As of January 2025A pied-a-terre for the discerning buyer, don't miss this charming South of Broad Charleston single home. No expense was spared for this incredible top-to-bottom renovation and floor plan reconfiguration. From plumbing to electrical, from roof to foundation, this home has been completely updated with the highest level of custom craftsmanship and finishes. On the first floor, enjoy everyday living and entertaining in a gracious living room featuring custom built-ins and a gas fireplace. From the living room, head into a study/office (or third sleeping area) and back to a new half-bath. On the front of the home, the light-filled and Thermador-equipped kitchen flows into an elegant dining room. The upstairs includes a wonderful master suite with spacious dual closets and custom built-ins, and a beautiful master bathroom. A hall bath and second bedroom, with upper porch access, complete the comfortable guest accommodations. Off-street parking offers convenience, and if you wish to explore Charleston on foot, you are just a short walk from King Street shopping and restaurants, the Battery, Colonial Lake, and other iconic Charleston locations. Throughout the home, you'll be impressed by the gorgeous antique heart pine floors, custom plantation shutters, high quality fixtures, and overall attention to detail that makes this home a rare find. The full list of improvements and upgrades is far too extensive to include here, so please download the attached Features sheet under Documents.
Last Agent to Sell the Property
William Means Real Estate, LLC License #87796 Listed on: 11/26/2018
Home Details
Home Type
- Single Family
Est. Annual Taxes
- $10,610
Year Built
- Built in 1865
Lot Details
- 1,307 Sq Ft Lot
- Partially Fenced Property
- Irrigation
Parking
- Off-Street Parking
Home Design
- Charleston Architecture
- Metal Roof
- Wood Siding
Interior Spaces
- 1,426 Sq Ft Home
- 2-Story Property
- Smooth Ceilings
- Ceiling Fan
- Gas Log Fireplace
- Entrance Foyer
- Living Room with Fireplace
- 2 Fireplaces
- Formal Dining Room
- Utility Room with Study Area
- Stacked Washer and Dryer
- Crawl Space
- Home Security System
- Dishwasher
Flooring
- Wood
- Marble
Bedrooms and Bathrooms
- 2 Bedrooms
- Fireplace in Bedroom
- Dual Closets
Outdoor Features
- Patio
- Exterior Lighting
- Front Porch
Schools
- Memminger Elementary School
- Simmons Pinckney Middle School
- Burke High School
Utilities
- Cooling Available
- Heating Available
- Tankless Water Heater
Community Details
- South Of Broad Subdivision
Ownership History
Purchase Details
Home Financials for this Owner
Home Financials are based on the most recent Mortgage that was taken out on this home.Purchase Details
Purchase Details
Home Financials for this Owner
Home Financials are based on the most recent Mortgage that was taken out on this home.Purchase Details
Home Financials for this Owner
Home Financials are based on the most recent Mortgage that was taken out on this home.Purchase Details
Purchase Details
Purchase Details
Similar Homes in the area
Home Values in the Area
Average Home Value in this Area
Purchase History
| Date | Type | Sale Price | Title Company |
|---|---|---|---|
| Deed | $1,350,000 | None Listed On Document | |
| Interfamily Deed Transfer | -- | None Available | |
| Deed | $765,000 | None Available | |
| Deed | $660,000 | -- | |
| Deed | $775,000 | None Available | |
| Deed | $500,000 | None Available | |
| Deed | $375,000 | -- |
Mortgage History
| Date | Status | Loan Amount | Loan Type |
|---|---|---|---|
| Open | $450,000 | New Conventional | |
| Previous Owner | $336,000 | New Conventional | |
| Previous Owner | $650,250 | Adjustable Rate Mortgage/ARM | |
| Previous Owner | $400,000 | Adjustable Rate Mortgage/ARM | |
| Previous Owner | $500,000 | Credit Line Revolving |
Property History
| Date | Event | Price | Change | Sq Ft Price |
|---|---|---|---|---|
| 01/07/2025 01/07/25 | Sold | $1,350,000 | +5.9% | $947 / Sq Ft |
| 11/22/2024 11/22/24 | For Sale | $1,275,000 | +66.7% | $894 / Sq Ft |
| 02/22/2019 02/22/19 | Sold | $765,000 | 0.0% | $536 / Sq Ft |
| 01/23/2019 01/23/19 | Pending | -- | -- | -- |
| 11/26/2018 11/26/18 | For Sale | $765,000 | -- | $536 / Sq Ft |
Tax History Compared to Growth
Tax History
| Year | Tax Paid | Tax Assessment Tax Assessment Total Assessment is a certain percentage of the fair market value that is determined by local assessors to be the total taxable value of land and additions on the property. | Land | Improvement |
|---|---|---|---|---|
| 2023 | $13,167 | $45,900 | $0 | $0 |
| 2022 | $12,220 | $45,900 | $0 | $0 |
| 2021 | $12,068 | $45,900 | $0 | $0 |
| 2020 | $11,979 | $45,900 | $0 | $0 |
| 2019 | $10,854 | $39,600 | $0 | $0 |
| 2017 | $10,366 | $39,600 | $0 | $0 |
| 2016 | $10,027 | $39,600 | $0 | $0 |
| 2015 | $9,567 | $39,600 | $0 | $0 |
| 2014 | $9,745 | $0 | $0 | $0 |
| 2011 | -- | $0 | $0 | $0 |
Agents Affiliated with this Home
-
Ruthie Smythe
R
Seller's Agent in 2025
Ruthie Smythe
Lois Lane Properties
(843) 729-1290
11 in this area
32 Total Sales
-
Matt DeAntonio

Buyer's Agent in 2025
Matt DeAntonio
Carroll Realty
(843) 532-6288
2 in this area
70 Total Sales
-
Leize Gaillard
L
Seller's Agent in 2019
Leize Gaillard
William Means Real Estate, LLC
(843) 722-9773
5 in this area
69 Total Sales
-
Kalyn Harmon Smythe
K
Seller Co-Listing Agent in 2019
Kalyn Harmon Smythe
William Means Real Estate, LLC
(843) 708-3353
1 in this area
146 Total Sales
Map
Source: CHS Regional MLS
MLS Number: 18031536
APN: 457-12-03-064
- 157 Tradd St
- 139 Tradd St Unit 2
- 5 Logan St
- 23 Savage St
- 54 Gibbes St
- 125 Tradd St
- 25 Logan St
- 143 Broad St
- 15 Rutledge Ave
- 176 Broad St
- 18 Logan St
- 111 S Battery St
- 146 Broad St Unit B
- 4 Trapman St Unit B
- 4 Trapman St Unit A
- 13 Trumbo St
- 11 Franklin St
- 10 Trapman St
- 10 Trapman St Unit A & B
- 18 Short St
