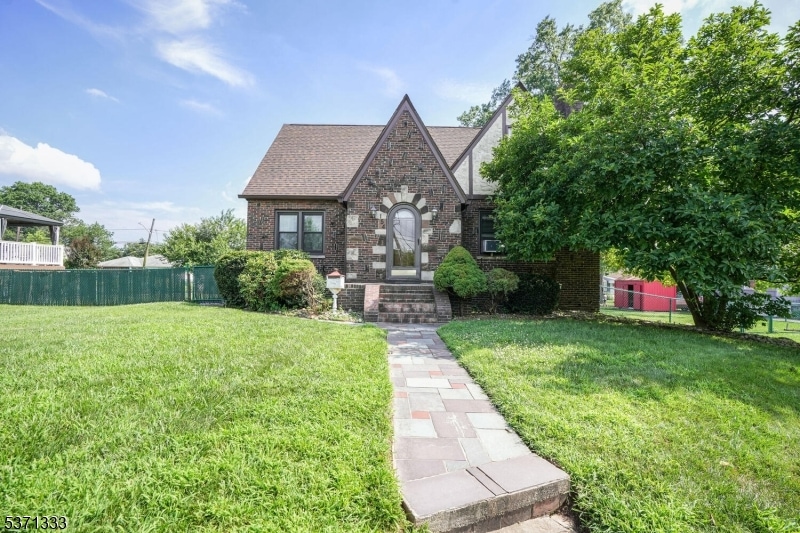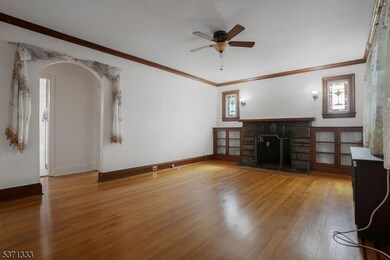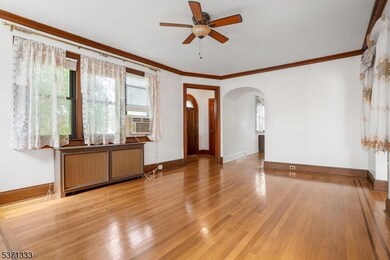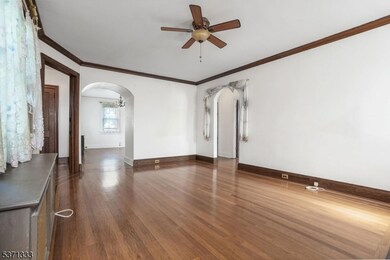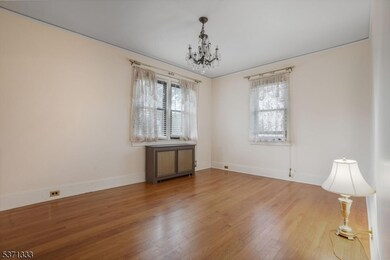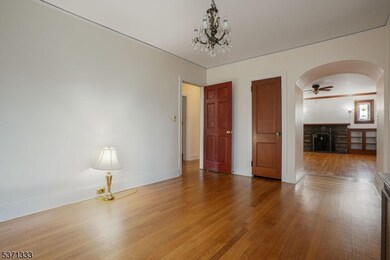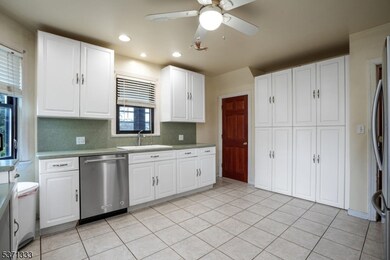"Welcome to 154 West Clay Avenue" - A Distinctive Tudor on a Rare Double Lot! This charming brick Tudor-style home sits proudly on a double lot, offering an exceptional amount of outdoor space rarely found in the area. Inside, you'll be greeted by hardwood floors throughout the main level, where the sun-filled living room features a wood-burning fireplace. The spacious kitchen provides room for a breakfast table or center island, while the formal dining room is ideal for entertaining. An enclosed porch adds even more living space, perfect for hosting large gatherings or enjoying a quiet evening retreat. The main level also includes a bedroom and full bathroom, offering convenient flexibility for guests. Upstairs, you'll find two additional bedrooms, another full bathroom, and a versatile bonus room that can serve as a recreation room, office, or potential fourth bedroom. The basement offers abundant potential create a home gym, family room, or play area. The half-bathroom has the potential to be easily converted into a full bath. Recent mechanical upgrades include a new roof (2023), furnace, and a tankless hot water heater. Additional highlights include a whole-house fan for energy efficiency, Tesla electrical setup, stained glass windows, and ample storage space. Enjoy a prime location, just a block from Robert Gordon Elementary and Roselle Park Middle School, and very close to the train station, shopping, and NYC buses.

