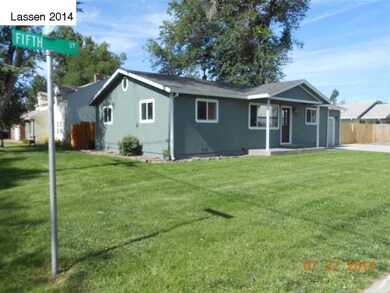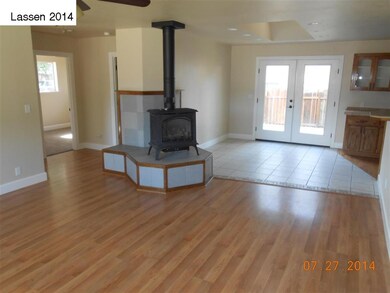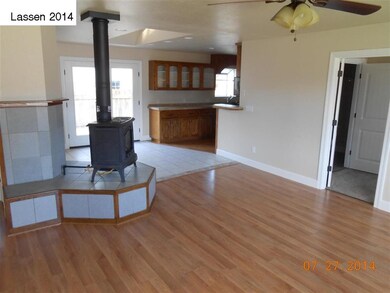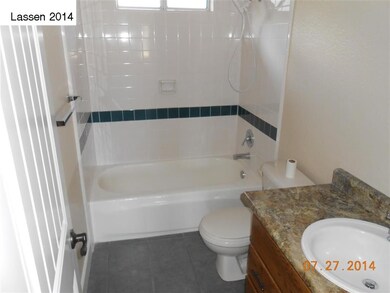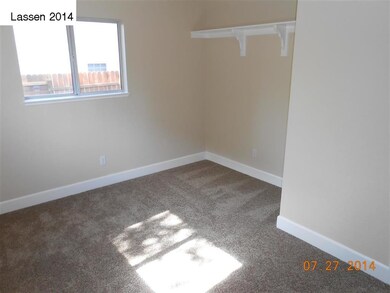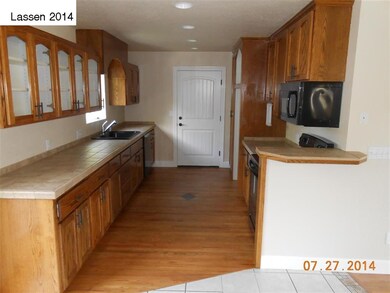
1540 5th St Susanville, CA 96130
Highlights
- Deck
- Corner Lot
- Living Room
- Newly Painted Property
- 1 Car Attached Garage
- Tile Flooring
About This Home
As of May 2020This is NOT a fixer-upper!! This house is ready to just walk in and put your furniture away . This 3 bed 2 bath home has all been redone, new paint inside and out, new carpet, tile counters and flooring in kitchen. New appliances in kitchen, tile floor in dining area pergo floor in living room, all new interior doors, fully fenced back yard, with auto sprinkles in front and back yard. Nice gravel area in backyard for R.V. storage or a dog area. Laundry area in garage with is insulated and sheet rocked.
Last Agent to Sell the Property
SMITH PROPERTIES License #00551162 Listed on: 07/28/2014
Home Details
Home Type
- Single Family
Est. Annual Taxes
- $2,218
Year Built
- Built in 1965
Lot Details
- 3,485 Sq Ft Lot
- Partially Fenced Property
- Corner Lot
- Paved or Partially Paved Lot
- Level Lot
- Front and Back Yard Sprinklers
Home Design
- Newly Painted Property
- Composition Roof
- Concrete Perimeter Foundation
- HardiePlank Type
Interior Spaces
- 1,204 Sq Ft Home
- 1-Story Property
- Living Room
- Dining Area
- Fire and Smoke Detector
- Laundry in Garage
Kitchen
- Electric Range
- <<microwave>>
- Dishwasher
Flooring
- Carpet
- Laminate
- Tile
Bedrooms and Bathrooms
- 3 Bedrooms
- 2 Bathrooms
Parking
- 1 Car Attached Garage
- Garage Door Opener
Outdoor Features
- Deck
Utilities
- Heating System Uses Natural Gas
- Electric Water Heater
Listing and Financial Details
- Assessor Parcel Number 105-081-04
Ownership History
Purchase Details
Home Financials for this Owner
Home Financials are based on the most recent Mortgage that was taken out on this home.Purchase Details
Home Financials for this Owner
Home Financials are based on the most recent Mortgage that was taken out on this home.Purchase Details
Purchase Details
Home Financials for this Owner
Home Financials are based on the most recent Mortgage that was taken out on this home.Purchase Details
Purchase Details
Purchase Details
Purchase Details
Home Financials for this Owner
Home Financials are based on the most recent Mortgage that was taken out on this home.Purchase Details
Home Financials for this Owner
Home Financials are based on the most recent Mortgage that was taken out on this home.Similar Homes in Susanville, CA
Home Values in the Area
Average Home Value in this Area
Purchase History
| Date | Type | Sale Price | Title Company |
|---|---|---|---|
| Grant Deed | $195,000 | Chicago Title Company | |
| Grant Deed | $158,000 | Chicago Title Co | |
| Deed | $49,400 | None Available | |
| Grant Deed | $149,000 | Chicago Title Co | |
| Grant Deed | $105,000 | Lawyers Title | |
| Trustee Deed | $112,425 | Accommodation | |
| Interfamily Deed Transfer | -- | Chicago Title Co | |
| Interfamily Deed Transfer | -- | Cal Sierra Title Co | |
| Interfamily Deed Transfer | -- | Cal Sierra Title Co | |
| Grant Deed | $192,000 | Cal Sierra Title Co |
Mortgage History
| Date | Status | Loan Amount | Loan Type |
|---|---|---|---|
| Open | $196,969 | New Conventional | |
| Previous Owner | $155,138 | FHA | |
| Previous Owner | $11,500 | Unknown | |
| Previous Owner | $152,040 | New Conventional | |
| Previous Owner | $153,600 | Fannie Mae Freddie Mac | |
| Previous Owner | $114,750 | Unknown |
Property History
| Date | Event | Price | Change | Sq Ft Price |
|---|---|---|---|---|
| 05/08/2020 05/08/20 | Sold | $195,000 | 0.0% | $162 / Sq Ft |
| 04/02/2020 04/02/20 | Pending | -- | -- | -- |
| 04/01/2020 04/01/20 | For Sale | $195,000 | +23.4% | $162 / Sq Ft |
| 09/21/2014 09/21/14 | Sold | $158,000 | -0.6% | $131 / Sq Ft |
| 08/07/2014 08/07/14 | Pending | -- | -- | -- |
| 07/28/2014 07/28/14 | For Sale | $159,000 | -- | $132 / Sq Ft |
Tax History Compared to Growth
Tax History
| Year | Tax Paid | Tax Assessment Tax Assessment Total Assessment is a certain percentage of the fair market value that is determined by local assessors to be the total taxable value of land and additions on the property. | Land | Improvement |
|---|---|---|---|---|
| 2024 | $2,218 | $209,075 | $42,886 | $166,189 |
| 2023 | $2,205 | $204,977 | $42,046 | $162,931 |
| 2022 | $2,142 | $200,959 | $41,222 | $159,737 |
| 2021 | $2,081 | $197,019 | $40,414 | $156,605 |
| 2020 | $1,804 | $173,627 | $43,956 | $129,671 |
| 2019 | $1,750 | $170,224 | $43,095 | $127,129 |
| 2018 | $2,269 | $166,887 | $42,250 | $124,637 |
| 2017 | $1,679 | $163,616 | $41,422 | $122,194 |
| 2016 | $1,623 | $160,409 | $40,610 | $119,799 |
| 2015 | $1,610 | $158,000 | $40,000 | $118,000 |
| 2014 | $1,658 | $156,893 | $42,119 | $114,774 |
Agents Affiliated with this Home
-
Melissa Pickett

Seller's Agent in 2020
Melissa Pickett
TOWN & COUNTRY REAL ESTATE
(530) 310-2101
184 Total Sales
-
Larry Smith

Seller's Agent in 2014
Larry Smith
SMITH PROPERTIES
(530) 257-2441
180 Total Sales
-
DONNA SMITH

Seller Co-Listing Agent in 2014
DONNA SMITH
SMITH PROPERTIES
(530) 310-1593
8 Total Sales
Map
Source: Lassen Association of REALTORS®
MLS Number: 201400418
APN: 105-081-004-000

